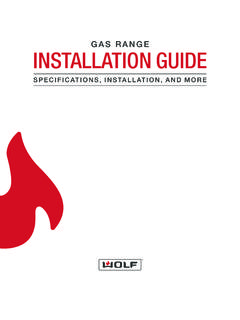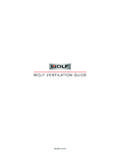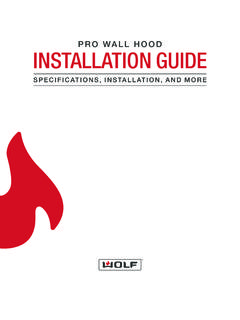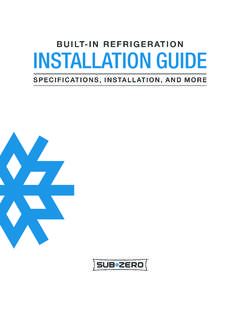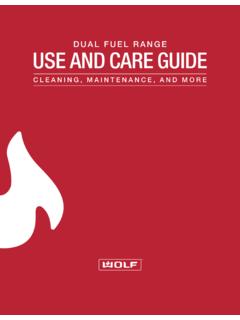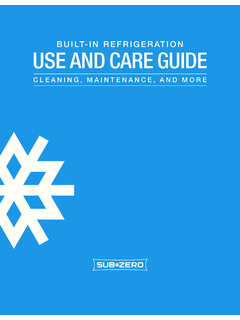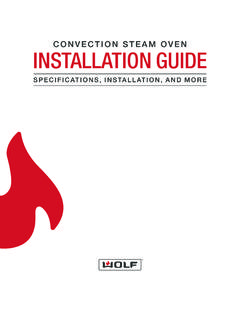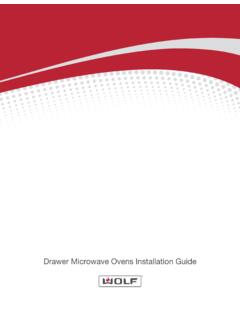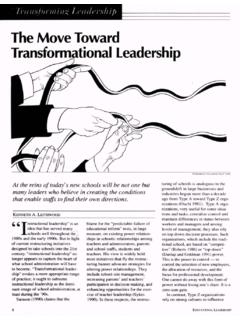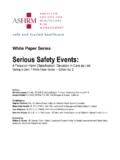Transcription of Wine Storage Installation Guide - subzero-wolf.com
1 WINE STORAGEINSTALLATION GUIDESPECIFICATIONS, Installation , AND MORE2 | Sub- zero Customer Care STORAGEC ontents3 Wine Storage4 Opening Dimensions5 Electrical6 Plumbing6 Preparation6 Anti-Tip Bracket8 Placement8 Alignment9 Water Line10 Custom Panels12 Panel Installation14 Completion Features and specifications are subject to change at any time without notice. Visit for the most up-to-date NoteTo ensure this product is installed and operated as safely and efficiently as possible, take note of the following types of highlighted information throughout this Guide :IMPORTANT NOTE highlights information that is especially important. CAUTION indicates a situation where minor injury or product damage may occur if instructions are not states a hazard that may cause serious injury or death if precautions are not followed.
2 IMPORTANT NOTE: Throughout this Guide , dimensions in parentheses are millimeters unless otherwise NOTE: Save these instructions for the local electrical | 3 Product InformationImportant product information, including the model and serial number, are listed on the product rating plate. The rating plate is located on the handle side wall, directly below the control panel. Refer to the illustration service is necessary, contact Sub- zero Factory Certified Service with the model and serial number. For the name of the nearest Sub- zero Factory Certified Service or for questions regarding the Installation , visit the Support & Service section of our website, , or call Sub- zero Customer Care at STORAGET ools and Materials Screwdrivers standard, Phillips, and Torx. Power drill. Drill bits (masonry bits required for concrete Installation ).
3 Standard socket and wrench set. 2' and 4' levels. Tubing cutter. 3' (.9 m) of 1/4" OD copper, braided stainless steel, or PEX tubing. Saddle valve. Material to protect home, flooring, and cabinetry during Installation . Rating plate location RATING PLATE4 | Sub- zero Customer Care PREPARATIONO pening DimensionsWINE STORAGEOPENING DIMENSIONSW18" Model18" (457)24" Model24" (610)30" Model30" (762)The depth of each wine Storage model is 24" (610). Allow for panel thickness when planning the finished opening depth. A minimum 31/2" (89) finished return is required on all sides of the opening. Framed cabinets will require additional finished filler material behind the face frame for a proper Installation . Refer to the illustration. DUAL INSTALLATIONWhen installing two units side by side in a dual installa-tion, the opening width is the width of the two units added together.
4 A dual Installation kit is required for this installa-tion. If a dual Installation kit is not specified, a minimum 2" (51) filler strip is required between the Installation kits are available through an authorized Sub- zero dealer. For local dealer information, visit the find a showroom section of our website, For questions regarding the Installation , call Sub- zero Customer Care at WIDTH84"(2134)OPENINGHEIGHTNOTE: 31/2" (89) finished returns will be visible and should be finished to match VIEWTOP VIEWFRONT VIEW3/4" (19)TYPICALFRAMEDCABINETRYWFILLER31/2" (89)FINISHEDRETURNFRAMELESSCABINETRYW3/4 " (19)TYPICAL31/2" (89)FINISHEDRETURN25" (635) | 5 SITE PREPARATIONHOME SECURITY CONNECTIONIf the unit will be connected to a home security system, low-voltage leads must be provided to the unit. Two connectors are located behind the top trim.
5 Provide 10' (3 m) minimum lead wires for each connector, exiting the back wall near the electrical the top trim by disengaging the trim from the hinge side of the unit. Rotate the trim and remove the trim pin from the handle side vertical support. Refer to the illustrations below. Use spade terminals or wire nuts to make proper wiring connections. Refer to the following color codes: Normally open contacts white with red stripe wire. Common gray with white stripe wire. CAUTIONThe alarm circuit in the unit is intended as a low-voltage, low-current device only. It should not be used to switch line power. Any unused terminals should be completely insulated and all wires should be secured away from conductive or moving RequirementsInstallation must comply with all applicable electrical codes. The electrical supply must be located within the shaded area shown in the illustration and chart below.
6 A separate circuit servicing only this appliance is required. A ground fault circuit interrupter (GFCI) is not recommended and may cause interruption of electrical outlet must be positioned with the grounding prong to the right of the thinner blades. CAUTIONThe outlet must be checked by a qualified electrician to be sure it is wired with the correct polarity. Verify the outlet is properly grounded. WARNINGDo not use an extension cord, two-prong adapter, or remove the power cord ground REQUIREMENTSE lectrical Supply 115 VAC, 60 HzService15 amp dedicated circuitReceptacle3-prong grounding-typeELECTRICAL SUPPLY LOCATIONA18" Model6" (152)24" Model91/2" (241)30" Model121/2" (318)A1/4" (6)1/4" (6)41/4"(108)41/2"(114)FLOORLEFT SIDEOF OPENING Electrical supply location PIN Top trim hinge side Top trim handle side6 | Sub- zero Customer Care the unit and inspect for damage.
7 Remove the wood base and discard the shipping bolts and brackets. Remove and recycle packing materials. Do not discard the kickplate, anti-tip bracket, and hardware. Remove the kickplate by extracting the two mounting screws. Refer to the illustration below. Anti-Tip Bracket WARNINGTo prevent the unit from tipping forward, the anti-tip bracket must be back of the anti-tip bracket must be installed 24" (610) from the front of the unit (without panels). Use all anti-tip bracket hardware as instructed for wood or concrete NOTE: For wood or concrete floor applications, if the #12 screws do not hit a wall stud or wall plate, use the #8 screws and #12 washers with the wall NOTE: In some installations, the subflooring or finished floor may necessitate angling the screws used to fasten the anti-tip bracket to the back PREPARATIONSCREW Kickplate removal Plumbing RequirementsInstallation must comply with all applicable plumbing model IW-30CI, the water supply line should be located within the shaded area shown in the illustration below.
8 The water supply line should be connected to the house supply with an easily accessible shut-off valve. Do not use self-piercing valves. The water supply line must be flush to the floor and not interfere with the Installation of the anti-tip reverse osmosis system can be used provided there is constant water pressure of 35 120 psi ( bar) supplied to the unit at all times. In this application, the water filtra-tion system must be bypassed. Refer to Water Filter Bypass on page 15. A copper line is not recommended for this REQUIREMENTSW ater Supply Line 1/4" OD copper, braided stainless steel, or PEX tubingWater Pressure35 120 psi ( bar)Excess Water Line for Connection36" (914) WATER SUPPLY LOCATIONAIW-30CI6" (152)3" (76)6" (152)RIGHT SIDEOF OPENINGAREA EXTENDS 1/2" (13)FORWARD ON FLOORA Water supply location (IW-30CI) | 7 SITE PREPARATIONCONCRETE WEDGE ANCHOR INSTALLATION1 Drill a 3/8" (10) diameter hole any depth exceeding the minimum embedment.
9 Clean the hole or drill additional depth to accommodate the drill Assemble the washer and nut flush with the end of anchor to protect threads. Drive the anchor through the material to be fastened until the washer is flush with the surface Expand the anchor by tightening the nut 3 5 turns past hand-tight position or to 25 foot-pounds of torque. WARNINGV erify there are no electrical wires or plumbing in the area which the screws could penetrate. CAUTIONA lways wear safety glasses and use other necessary protective devices or apparel when installing or working with are not recommended for use in lightweight masonry material such as block or brick, or for use in new concrete which has not had sufficient time to cure. The use of core drills is not recommended to drill holes for the BracketWOOD FLOOR APPLICATIONA fter properly locating the anti-tip bracket in the opening, drill pilot holes 3/16" (5) diameter maximum in the wall studs or wall plate.
10 Use the #12 screws and washers to secure the brackets. Verify the screws penetrate through the flooring material and into the wall studs or wall plate a minimum of 3/4" (19). Refer to the illustration and chart below. CONCRETE FLOOR APPLICATIONA fter properly locating the anti-tip bracket in the opening, drill pilot holes 3/16" (5) diameter maximum in the wall studs or wall plate. Drill 3/8" (10) diameter holes into the concrete a minimum of 11/2" (38) deep. Use the #12 screws and washers to secure the brackets to the wall, and use the 3/8" wedge anchors to secure the brackets to the floor. Verify the screws penetrate the wall studs or wall plate a minimum of 3/4" (19). Refer to the illustration and chart BRACKET PLACEMENTA18" Model9" (229)24" Model12" (305)30" Model15" (381)AASUBFLOORINGWOOD FLOORWALL PLATEFINISHEDFLOORINGAASUBFLOORINGCONCRE TEFLOORWALL PLATEFINISHEDFLOORING11/2"(38)min Wood floor Concrete floor8 | Sub- zero Customer Care CAUTIONB efore moving the unit into position, secure the door/drawers closed and protect any finished an appliance dolly to move the unit near the opening.
