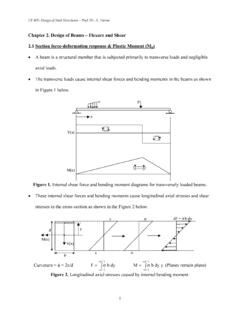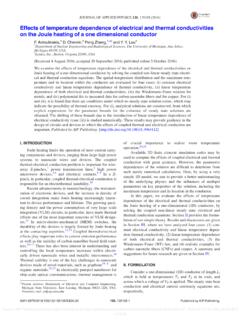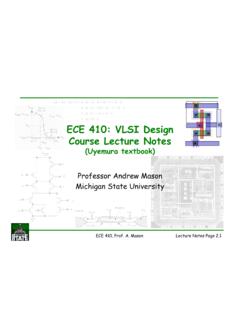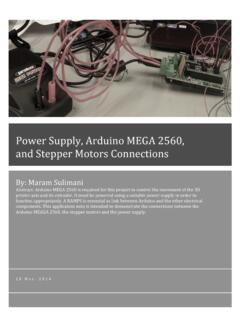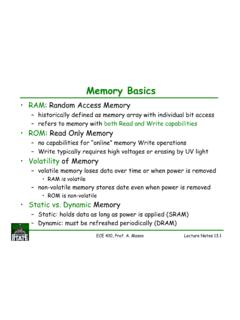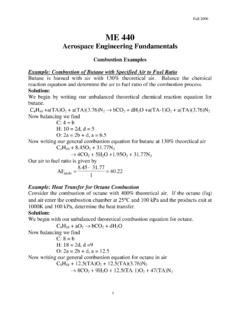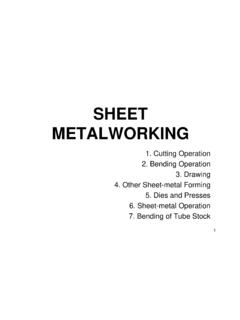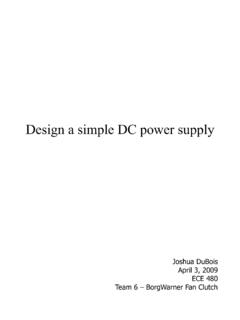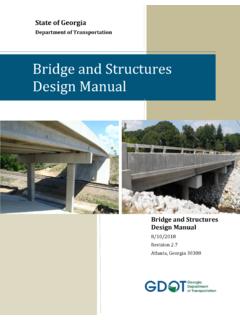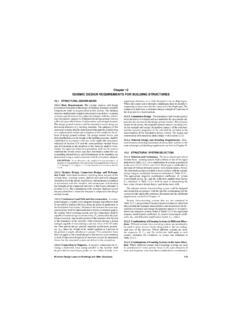Transcription of 1.0 INTRODUCTION TO STRUCTURAL ENGINEERING 1.1 …
1 CE 405: Design of Steel Structures Prof. Dr. A. Varma INTRODUCTION TO STRUCTURAL ENGINEERING GENERAL INTRODUCTION STRUCTURAL design is a systematic and iterative process that involves: 1) Identification of intended use and occupancy of a structure by owner 2) Development of architectural plans and layout by architect 3) Identification of STRUCTURAL framework by engineer 4) Estimation of STRUCTURAL loads depending on use and occupancy 5) Analysis of the structure to determine member and connection design forces 6) Design of STRUCTURAL members and connections 7) Verification of design 8) Fabrication & Erection by steel fabricator and contractor 9) Inspection and Approval by state building official Ideally, the owner and the architect, the architect and the engineer, and the engineer and the fabricator/contractor will collaborate and interact on a regular basis to conceive, develop, design, and build the structure in an efficient manner.
2 The primary responsibilities of all these players are as follows: Owner - primary responsibility is deciding the use and occupancy, and approving the architectural plans of the building. Architect - primary responsibility is ensuring that the architectural plan of the building interior is appropriate for the intended use and the overall building is aesthetically pleasing. Engineer primary responsibility is ensuring the safety and serviceability of the structure, , designing the building to carry the loads safely and _____. Fabricator primary responsibility is ensuring that the designed members and connections are fabricated economically in the shop or field as required. 1CE 405: Design of Steel Structures Prof. Dr. A. Varma Contractor/Erector - primary responsibility is ensuring that the members and connections are economically assembled in the field to build the structure. State Building Official primary responsibility is ensuring that the built structure satisfies the appropriate building codes accepted by the Govt.
3 STRUCTURAL DESIGN Conceptually, from an ENGINEERING standpoint, the parameters that can be varied (somewhat) are: (1) the material of construction, and (2) the STRUCTURAL framing plan. The choices for material include: (a) steel, (b) reinforced concrete, and (c) steel-concrete composite construction. The choices for STRUCTURAL framing plan include moment resisting frames, braced frames, dual frames, shear wall frames, and so on. The engineer can also innovate a new STRUCTURAL framing plan for a particular structure if required. All viable material + framing plan alternatives must be considered and designed to compare the individual material + fabrication / erection costs to identify the most efficient and economical design for the structure. For each material + framing plan alternative considered, designing the structure consists of designing the individual STRUCTURAL components, , the members and the connections, of the framing plan.
4 This course CE405 focuses on the design of individual STRUCTURAL components. The material of construction will limited be steel, and the STRUCTURAL framing plans will be limited to braced frames and moment resisting frames. STRUCTURAL FRAMEWORK Figure 1 shows the STRUCTURAL plan and layout of a four-story office building to be located in Lansing. Figure 2 and 3 show the STRUCTURAL elevations of frames A-A and B-B, respectively, which are identified in Figure 1. 2CE 405: Design of Steel Structures Prof. Dr. A. Varma 35 1. STRUCTURAL floor plan and layoutFra me A-AFra me B-BNPin/hinge connectionFix/moment connection35 1. STRUCTURAL floor plan and layoutFra me A-AFra me B-B35 1. STRUCTURAL floor plan and layoutFra me A-AFra me B-BNPin/hinge connectionFix/moment connectionPin/hinge connectionFix/moment connectionPin/hinge connectionFix/moment connection 10 2. STRUCTURAL elevation of frame A-AABCDEFGHIJKLMNOPQRST10 2.
5 STRUCTURAL elevation of frame A-AABCDEFGHIJKLMNOPQRST 3CE 405: Design of Steel Structures Prof. Dr. A. Varma 10 3. STRUCTURAL elevation of frame B-B10 3. STRUCTURAL elevation of frame B-B As shown in Figure 1, the building has two 25-ft. bays in the north-south direction and three 35 ft. bays in the east-west direction. There are four STRUCTURAL frames in the north-south direction. These frames have STRUCTURAL elevations similar to frame A-A shown in Figure 2. There are three STRUCTURAL frames in the east-west directions. These frames have STRUCTURAL elevations similar to frame B-B shown in Figure 3. The building has a roof truss, which is shown in Figures 2 and 3. Frame A-A is a braced frame, where all members are connected using pin/hinge connections. Diagonal bracing members are needed for stability. Frame B-B is a moment frame, where all members are connected using fix/moment connections.
6 There is no need for diagonal bracing members. The north-south and east-west frames resist the vertical gravity loads together. The three moment frames in the east-west direction resist the horizontal lateral loads in the east-west direction. 41 XYZXYZ2 XYZXYZ3 XZELEVATION OF BRACED FRAMEYZELEVATION OF MOMENT FRAME4 PLAN OF ROOF TRUSSYXXYZELEVATION OF BRACED FRAMEELEVATION OF MOMENT FRAMEPLAN OF ROOF TRUSS5 XYZXYZXYZXYZXYZ6W7 WXYZXYZWWXYZXYZ8 WXYZXYZXYZCE 405: Design of Steel Structures Prof. Dr. A. Varma The four braced frames in the north-south direction resist the horizontal lateral loads in the north-south direction. STRUCTURAL MEMBERS STRUCTURAL members are categorized based up on the internal forces in them. For example: Tension member subjected to tensile axial force only Column or compression member subjected to compressive axial force only Tension/Compression member subjected to tensile/compressive axial forces Beam member subjected to flexural loads, , shear force and bending moment only.
7 The axial force in a beam member is negligible. Beam-column member member subjected to combined axial force and flexural loads (shear force, and bending moments) In basic STRUCTURAL analysis (CE305) students have come across two types of structures, namely, trusses and frames. For example, Figure 2 shows a roof truss supported by a braced frame. All the members of a truss are connected using pin/hinge connections. All external forces are applied at the pins/hinges. As a result, all truss members are subjected to axial forces (tension or compression) only. In braced and moment frames, the horizontal members (beams) are subjected to flexural loads only. In braced frames, the vertical members (columns) are subjected to compressive axial forces only. In braced frames, the diagonal members (braces) are subjected to tension/compression axial forces only. In moment frames, the vertical members (beam-columns) are subjected to combined axial and flexural loads.
8 5CE 405: Design of Steel Structures Prof. Dr. A. Varma For practice, let us categorize the member shown in Figures 2 and 3. 10 2. STRUCTURAL ele va tio n o f frame A-AABCDEFGHIJKLMNOPQRST10 2. STRUCTURAL ele va tio n o f frame A-AABCDEFGHIJKLMNOPQRST 10 3. STRUCTURAL elevation of frame B-B10 3. STRUCTURAL elevation of frame B-B 6CE 405: Design of Steel Structures Prof. Dr. A. Varma STRUCTURAL CONNECTIONS Members of a STRUCTURAL frame are connected together using connections. Prominent connection types include: (1) truss / bracing member connections; (2) simple shear connections; (3) fully-restrained moment connections; and (4) partially-restrained flexible moment connections. Truss / bracing member connections are used to connect two or more truss members together. Only the axial forces in the members have to be transferred through the connection for continuity.
9 Simple shear connections are the pin connections used to connect beam to column members. Only the shear forces are transferred through the connection for continuity. The bending moments are not transferred through the connection. Moment connections are fix connections used to connect beam to column members. Both the shear forces and bending moments are transferred through the connections with very small deformations (full restraint). Partially restrained connections are flexible connections used to connect beam to column members. The shear forces are transferred fully through the connection. However, the bending moment is only transferred partially. SGuss etFig ure connection at Sin F ra me etSGuss etFig ure connection at Sin F ra me A-A. 7CE 405: Design of Steel Structures Prof. Dr. A. Varma Bea mBracing memberBracing memberBea mBea mBracing memberBracing memberBea m Figure 5. Bracing connection and Simple Shear Connection at G in Frame A-A.
10 8CE 405: Design of Steel Structures Prof. Dr. A. Varma Bea mColumnBea mColumn Figure 6. All-bolted double angle shear connection. Bea mColumn Bevel Full penetration groove weld Field welding Weld access hole back-up bar fillet welds shear tabsBea mColumn Bevel Full penetration groove weld Field welding Weld access hole back-up bar fillet welds shear tabs Figure 7. Directly welded flange fully restrained moment connection. 9CE 405: Design of Steel Structures Prof. Dr. A. Varma Figure 4 shows an example truss connection. Figure 5 shows an example bracing connection. Figure 6 shows an example shear connection. Figure 7 shows an example moment connection. Connections are developed using bolts or welds. Bolts are used to connect two or more plate elements that are in the same plane. Bolt-holes are drilled in the plate elements. The threaded bolt shank passes through the holes, and the connection is secured using nuts.
