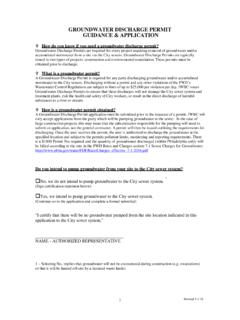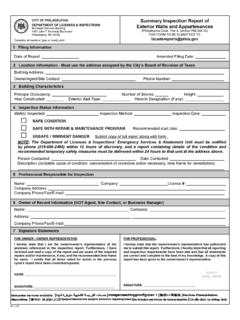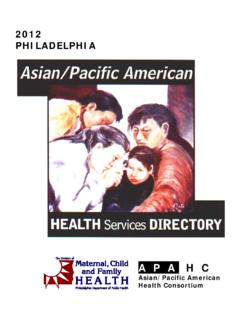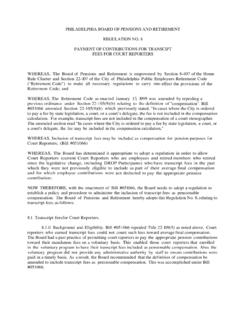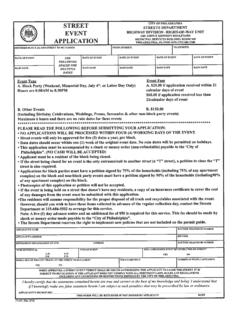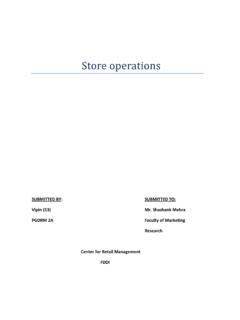Transcription of 1. ADDRESS OF HISTORIC ESOURCE - Philadelphia
1 NOMINATION OF HISTORIC BUILDING, STRUCTURE, SITE, OR OBJECT Philadelphia REGISTER OF HISTORIC PLACES Philadelphia HISTORICAL COMMISSION SUBMIT ALL ATTACHED MATERIALS ON PAPER AND IN ELECTRONIC FORM ON CD (MS WORD FORMAT) 1. ADDRESS OF HISTORIC RESOURCE (must comply with a Board of Revision of Taxes ADDRESS ) Street ADDRESS : 5129-5135 Frankford Avenue Postal code: 19124 Councilmanic District: 7th District 2. NAME OF HISTORIC RESOURCE HISTORIC Name: Penn Fruit supermarket Common Name: Holiday Thriftway supermarket 3. TYPE OF HISTORIC RESOURCE Building Structure Site Object 4. PROPERTY INFORMATION Condition: excellent good fair poor ruins Occupancy: occupied vacant under construction unknown Current use: Retail 5. BOUNDARY DESCRIPTION SEE ATTACHED 6. DESCRIPTION SEE ATTACHED 7. SIGNIFICANCE Period of Significance (from year to year): Date(s) of construction and/or alteration: 1955 Architect, engineer, and/or designer: George Neff Builder, contractor, and/or artisan: Original owner: Penn Fruit Company Other significant persons: CRITERIA FOR DESIGNATION: The HISTORIC resource satisfies the following criteria for designation (check all that apply): (a) Has significant character, interest or value as part of the development, heritage or cultural characteristics of the City, Commonwealth or Nation or is associated with the life of a person significant in the past; or, (b) Is associated with an event of importance to the history of the City, Commonwealth or Nation; or, (c) Reflects the environment in an era characterized by a distinctive architectural style; or, (d) Embodies distinguishing characteristics of an architectural style or engineering specimen.
2 Or, (e) Is the work of a designer, architect, landscape architect or designer, or engineer whose work has significantly influenced the historical, architectural, economic, social, or cultural development of the City, Commonwealth or Nation; or, (f) Contains elements of design, detail, materials or craftsmanship which represent a significant innovation; or, (g) Is part of or related to a square, park or other distinctive area which should be preserved according to an HISTORIC , cultural or architectural motif; or, (h) Owing to its unique location or singular physical characteristic, represents an established and familiar visual feature of the neighborhood, community or City; or, (i) Has yielded, or may be likely to yield, information important in pre-history or history; or (j) Exemplifies the cultural, political, economic, social or historical heritage of the community. 8. MAJOR BIBLIOGRAPHICAL REFERENCES SEE ATTACHED 9. NOMINATOR Name with Title: Benjamin Leech, consultant Email: Organization: Preservation Alliance for Greater Philadelphia Date: March 23, 2016 Street ADDRESS : 1608 Walnut Street, Suite 804 Telephone: (215) 546-1146 City, State, and Postal Code: Philadelphia , PA 19103 Nominator is is not the property owner.
3 PHC USE ONLY Date of Receipt:_____ Correct-Complete Incorrect-Incomplete Date:_____ Date of Notice Issuance:_____ Property Owner at Time of Notice Name:_____ ADDRESS :_____ _____ City:_____ State:____ Postal Code:_____ Date(s) Reviewed by the Committee on HISTORIC Designation:_____ Date(s) Reviewed by the Historical Commission:_____ Date of Final Action:_____ Designated Rejected 3/16/075. Boundary Description Situate on the southeast side of Frankford Avenue (sixty-five feet wide) and the southwest side of Pratt Avenue (fifty feet wide); thence extending along the said side of Pratt Street South forty-four degrees ten minutes eight seconds East three hundred forty-seven feet seven-eighths of an inch to the Northwest side of Darrah Street (fifty feet wide); thence extending along the said side of Darrah Street South forty-five degrees six minutes twelve seconds West one hundred and forty-three feet one eighth of an inch to a point, a bend in said Darrah Street; and thence extending along the said side of Darrah Street South thirty-seven degrees eight minutes eleven seconds West thirty-two feet six and one-quarter inches to a point (which point is two hundred five feet Northeast from the Northeast side of Dyre Street (fifty feet wide).)
4 Thence extending North fifty-two degrees fifty-one minutes forty-nine seconds West, partly through the center of a party wall eight-seven feet three eighths of an inch to a point; thence extending South forty-one degrees fifty-six minutes fifty-six seconds West thirty-four feet seven and seven-eighths inches to a point; thence extending North thirty-nine degrees twenty-eight minutes four seconds West two-hundred eighty-seven feet five and three-fourths inches to a point on the Southeast side of said Frankford Avenue (sixth-five feet wide); thence extending along the same North fifty degrees thirty-one minutes fifty-six seconds East two hundred feet to the first mentioned point and place of beginning. 2 6. Description The former Penn Fruit Company supermarket at 5129-35 Frankford Avenue is an arch-roofed, masonry, steel and glass structure designed by architect George Neff and completed in 1955. It occupies a large lot on the southeastern corner of Frankford Avenue and Pratt Street, directly opposite the Frankford Transportation Center (the northern terminus of SEPTA s Market-Frankford El) in the Frankford neighborhood of Northeast Philadelphia .
5 The building is sited diagonally on its lot. Its main arch-roofed volume is oriented north-south, surrounded on three sides by attached one- and two-story, flat-roofed wings. Four attached retail storefronts face Frankford Avenue along the building s northwest elevation; these occupy the same lot and were designed and constructed in conjunction with the supermarket . The parcel also includes a surface parking lot to the rear (southeast) of the building. Currently operating as a Holiday Thriftway supermarket , the building has been minimally altered from its original design and retains a high degree of architectural integrity. Its distinctive arch-roofed form and glass front were characteristic features of Penn Fruit supermarkets constructed in the 1950s and 1960s, an era in which the company embraced modern architecture and the barrel roof as core elements of its corporate identity. The building s primary facade is a glass curtain wall that exposes the full interior volume of the supermarket to view from the street [Fig.]
6 1]. This glass wall sits on a low stone-faced foundation and rises the full 33-foot height and 100-foot width of the main arch span, divided by steel muntins into three rows and eleven bays of fixed glass panes. The majority of these window units are further divided with narrower muntins into an irregular pattern of half- and quarter-pane units, but these are later modifications. The arched roofline is capped by a narrow cement cornice. To the east of the arch span, a one-story, flat-roofed vestibule houses the supermarket s main entrance, which is accessed from the east. This vestibule s north facade is in plane with the adjacent arched window span, but features a projecting stone-faced planter at its base and a projecting cornice that extends across one bay of arch [Fig. 2]. The planter wall follows a wavy serpentine path and is capped in grey stone. Behind the planter, six square piers 3 support the vestibule roof and divide its north facade into five window bays.
7 These piers are painted in a repeating sequence of green, orange and yellow a color scheme continued throughout the supermarket interior and possibly original to the building s A contemporary plastic box sign stands on the roof above the vestibule in the approximate location of the building s original Penn Fruit signage. At the building s northeast corner, the vestibule roof projects outward in a wedge-shaped prow to form a flat canopy over the main entrance, which features two automatic single-leaf glass swing doors (one entrance, one exit) on the vestibule s east side [Figs. 3-4]. The canopy area continues along the east elevation for half the depth of the building, and is partially enclosed by a non-original metal security fence. Due south of the glass entry vestibule is a decorative one-story panel of rough-faced multi-hued stone; the remainder of the building s east side is utilitarian in character and clad in brown and tan brick. The building s rear half rises two stories, with an offset second-story band of ribbon windows constituting the only fenestration [Fig.]
8 5]. A one-story loading dock continues southward behind the two-story block, wrapping the southeast corner of the building and extending the full width of the rear (southeast) elevation [Fig. 6]. The west side of the building incorporates an attached row of one-story, flat-roofed retail spaces that face northwest along Frankford Avenue [Fig. 7]. A continuous projecting slab cornice runs the length of the four-unit row and makes a short return around the northwest corner, extending into a canopy across one bay of the supermarket s north facade. This northwest corner is also marked by a stone-clad end wall and a projecting planter at the base of the building [Fig. 8]. The retail storefronts, which originally housed a men s shop, a ladies apparel salon, a five-and-dime variety store, and a dry-cleaner, are currently leased to a tax preparation agency, a fast-food restaurant, a beauty supply store, and a cell-phone The 1 No original color photographs or color descriptions of the building have been located, but HISTORIC black-and-white photos appear to depict a three-tone color scheme [see Fig.
9 11]. Descriptions of other contemporary Penn Fruit locations include references to rainbow-colored interiors, and the same green, orange and yellow tones exist in what appear to be original fixtures and finishes inside the supermarket . 2 Penn Fruit Store Opens Tomorrow, Philadelphia Evening Bulletin, April 12, 1955. 4 northernmost storefront was originally a second supermarket entrance, but has since been subdivided into a separate unit. The storefronts all feature contemporary signage and replacement glazing, though original stone-clad foundation walls survive beneath three of the four units storefront windows. Stone-clad end walls bracket the row. Except for a short stone return around its western corner, the building s southwest elevation is a blank one-story brick wall [Figs. 9-10]. 5 Figure 1: Primary (north) elevation, looking south from the intersection of Frankford Avenue and Pratt Street. Figure 2: North elevation detail. 6 Figure 3: Northeast vestibule entrance Figure 4: Northeast vestibule entrance detail 7 Figure 5: East elevation Figure 6: Rear (southeast elevation) loading docks.
10 8 Figure 7: Attached storefronts along Frankford Avenue (northwest) elevation. Figure 8: Altered northwest corner detail (originally a second supermarket entrance). 9 Figure 9: West corner detail and southwest elevation Figure 10: Rear southwest elevation. 10 Figure 11: Original Penn Fruit signage at northeast vestibule, c. 1959. Figure 12: North elevation detail, c. 1959. 11 7. Significance The glass-fronted, arch-roofed former Penn Fruit Company supermarket at 5129-35 Frankford Avenue is a rare surviving example of an architectural style and building type that spread rapidly across the American landscape in the decades following World War II. As both an architectural and socioeconomic phenomenon, the mid-twentieth-century modern supermarket was a ubiquitous and conspicuous symbol of an ascendant consumer culture fueled by mass production, mass consumption, suburbanization, and the proliferation of the automobile. Penn Fruit was one of the first companies in Philadelphia to adopt the supermarket business model in the 1930s, and was one of the earliest supermarket chains in America to embrace modernist architecture as a core element of its corporate identity.
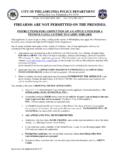
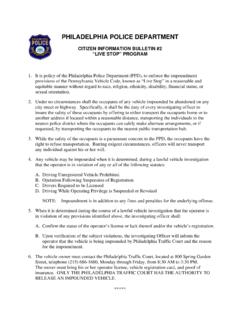
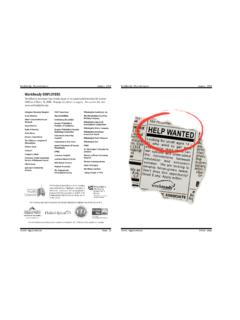
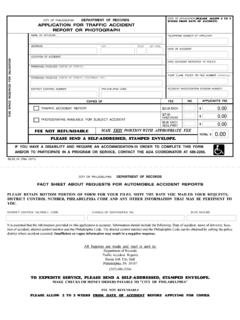
![[PSA] Philly: Classaction lawsuit brings changes in …](/cache/preview/1/4/c/8/8/d/5/c/thumb-14c88d5c5b2f1fee5e561fc7daceb397.jpg)
