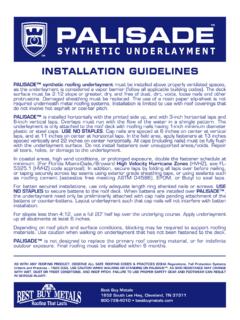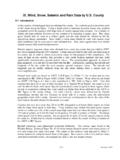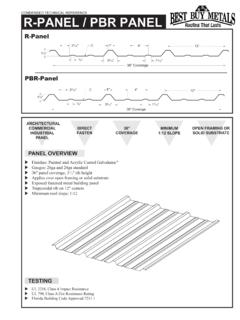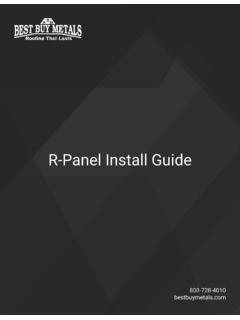Transcription of (800) 728-4010 www.bestbuymetals
1 (800) 728-4010 2013 Best Buy Metals, LLC Our metal roofing is proudly made in the USA. IMPORTANT INFORMATION. This manual contains suggestions and guidelines on how measurements, and determine suitability of product for the to install Standing Seam panels. The drawings in this job. The buyer is also responsible for determining lengths guide are for illustration purposes only and may not apply and quantities needed. Prior to ordering and installing to all building designs or product applications. The materials, all dimensions should be verified with field installation details shown are proven methods of measurements. Implied warranties of merchantability construction, but are not intended to cover all instances, and fitness for a particular purpose are disclaimed.
2 Building requirements, designs, or codes. It is the responsibility of the designer/installer to ensure that the Best Buy Metals reserves the right to modify, without details meet particular building requirements. Consult notice, information in this guide. If you have local building officials to determine the appropriate questions regarding proper installation of Standing Seam building design load requirements. It is the buyer's or information not included in this guide, contact your responsibility to verify all applicable code requirements, salesperson. check all SAFETY. Each job site presents different hazards; therefore it is the slippery, so always wear shoes with non-slip soles.
3 Avoid responsibility of the buyer/installer to determine the safest working on metal roofs during wet conditions when the way to install the Standing Seam roof panel system based panels can become extremely slippery. on the recommended instructions contained in this guide. Provide crew members working on the roof with required safety equipment. If you walk on a metal roof , take great care. Metal panels can become OSHA safety regulations should be complied with at all times. Always wear protective gloves when working with steel panels to avoid cuts from sharp edges. When cutting or drilling steel panels, always wear safety glasses to prevent eye injury from flying metal fragments.
4 INDEX. Information in the catalog may vary by plant location. Please call your salesperson to verify product availability. 4. Design ..5. Panel Installation ..6. roof Field Cutting ..6. Condition of General Installation ..7-9. fastener Trims ..10-15. concealed concealed fastener Trim Accessories ..20. Benefits of a Metal Ecological Benefits ..21-22. Practical Benefits ..23. INTRODUCTION. The Standing Seam concealed fastener panel gives It can be used for roofing, mansards, or fascias. The you the leak resistance and beauty of a traditional panels must be applied over a solid substrate on roof standing seam roof without the expense and pitches of 3:12 or greater.
5 With proper handling and installation difficulty of clips. The fastening slots installation, Standing Seam will provide years allow the panel to easily expand and contract with of outstanding performance and beauty. temperature changes. The 1 high rib provides a sharp, well-defined look for residential and light commercial applications. SPECIFICATIONS. Colors and Finishes: Lengths: Standing Seam is available in 26 gauge prepainted or The Standing Seam panel is custom cut to the bare Galvalume steel. See your representative for a half-inch, in lengths from 3' to 40'. Longer lengths color chart. require additional handling, packaging, and shipping considerations.
6 An extra handling charge Widths: may apply to panels over 40'. Standing Seam panels The Standing Seam panel provides 16 coverage. cannot be end-lapped. You must order full length The minor striations provide strength and reduce panels to avoid end laps. the incidence of oil canning in the panel. Rib Height: Standing Seam has a 1 high rib, making it an excellent choice for residential and light commercial applications. 4. DESIGN. CALCULATIONS FOR DETERMINING PANEL LENGTH. One of the trickiest parts of installing a steel roof You may need painted self-tapping screws with is ordering the materials correctly. We precut each gaskets. Painted screws are used for some trims and piece according to your order, to the nearest 1/2" wherever a screw has to be left exposed to the (from 3' to 40'), so you must first figure out exactly weather.
7 The screws that secure the roofing panels how many pieces you'll need and how long each are hidden, so 1" low profile pancake head screws piece must be. are used. To figure the length of each section, measure from Peak, Ridge, Endwall, Hip: the top edge of the sheathing (where the roofing Panels should be started 1" down from edge or will end) to the bottom edge. If the roof will include peak (length of run minus 1"). If ridge or peak is a ridge vent, the plywood decking and panels should ventilated, start sheet down 2" from edge or be held 2" back from the ridge. If you are doing an peak. This could vary depending on the type exposed screw at the eave, add about one inch.
8 If of ventilation being used. you are hemming the panels around an extended eave, add ". If you are not sure how much to add, call and discuss your project with a representative. Trim and flashing are available to match the color of the roofing. Each type of trim and flashing must be anticipated and included in the order. Trim pieces come in 10' or 10'2" lengths. Adding the total footage and dividing by 10' or 10'2" might force you to use short pieces to finish a run, so it's better to order the number of pieces needed to complete each separate run. INSULATION AND VENTILATION. Proper design and installation of ventilation systems The thickness of the insulation must be are important to prevent condensation and the designed to maintain the temperature of resulting problems of moisture damage and loss of the vapor retarder above the interior dew insulation efficiency.
9 Point, using the worst-case expected outside temperature. Condensation occurs when moisture-laden air comes All perimeter conditions, seams, and in contact with a surface temperature penetrations of the vapor retarder must be equal to or below the dew point of the air. This adequately sealed in order to provide a phenomenon creates problems that are not unique continuous membrane to resist the passage of with metal buildings; they are common to all types water vapor. of construction. Building ventilation, whether by gravity ridge vent, power-operated fans, or other means, In addition to providing resistance to heat transfer, contributes significantly to reduced insulation can also protect against condensation condensation.
10 The movement of air to the forming on cold surfaces, either inside the outside of the building reduces the interior level building or within the wall/ roof system cavity. The of vapor pressure. arrangement of the building's insulation system and vapor retarder is the responsibility of the building On buildings that have an attic space or are being designer. These are some basic guidelines to help retrofitted with a metal roofing system, proper control condensation in a metal building: ventilation needs to be used in order to prevent a buildup of moisture (humidity) in the attic space. The insulation should have a vapor retarder face on the warm side of the insulation.
















