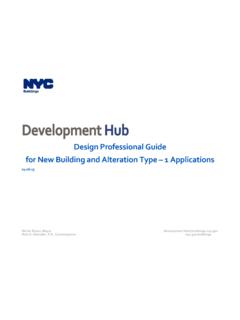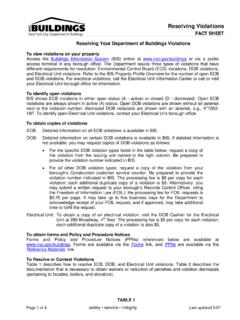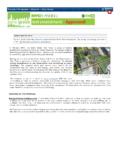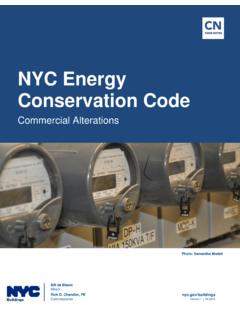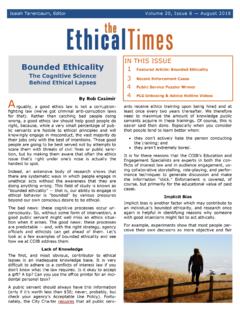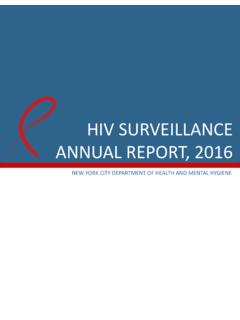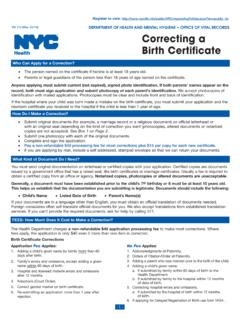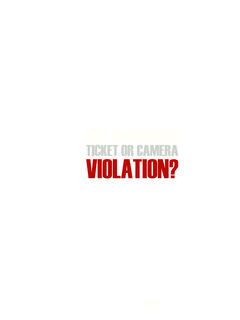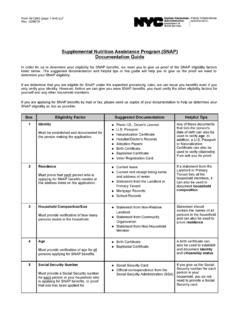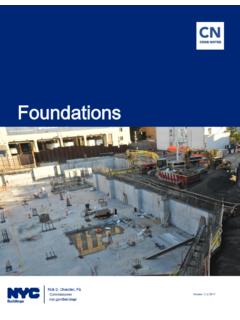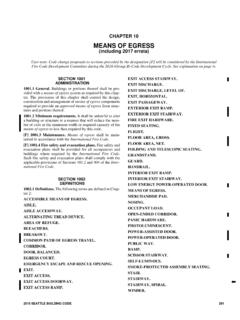Transcription of ARTICLE 7. MEANS OF EGRESS Sub-Article 1. General Egress ...
1 ARTICLE 7. MEANS OF EGRESS . Sub- ARTICLE 1. General EGRESS Requirements ( ). Application of MEANS of EGRESS a. Unless specifically stated, the provisions of this ARTICLE shall apply to all structures erected after January first, nineteen hundred thirty-eight; except factories coming under the provisions of the labor law, provided such factories comply with the requirements for exit lights and lighting of stairs and exit passages as specified in subdivision f of section C26- , residence structures three stories or less above any basement in height and occupied by two families or less, and structures included under Section , except vertical extension to any structure erected before January first, nineteen hundred thirty-eight.
2 Provided: first, that such structure is capable of sustaining the live and dead loads of the additional stories; second, that such structure was approved as conforming to such laws governing exits as were in effect at the time such structure was erected; third, that such structure, after the addition of the vertical extension, will conform to such laws as were in effect at the time of the erection of such original structure; and fourth, that such auxiliary fire protection as the superintendent may deem necessary is provided. Also the provisions of this ARTICLE shall not apply to the exits from those parts of class A multiple dwellings which are used or occupied, or which are arranged, intended or designed to be occupied for residence purposes, when the exits from such parts come under the provisions of the multiple dwelling law; but where the exits serve parts of the building used for other than residence purposes, the provisions of the multiple dwelling law and of this ARTICLE whichever are most restrictive shall apply.
3 The exits from cellars of multiple dwellings shall comply with this ARTICLE . Notwithstanding the foregoing provisions of this section, nothing herein contained shall impose any additional requirements or any occupancy or use in an existing class A dwelling where such occupancy or use conforms with present law on October first, nineteen hundred fifty-six, unless such occupancy or use is changed or extended thereafter. b. Notwithstanding the provisions of subdivision (a) of this section, the provisions of subdivision (a) and (b) of section shall apply to all buildings, existing or hereafter erected, with the exception of exits from the residential portions of class A multiple dwellings, private dwellings and mixed occupancy structures occupied on the first floor for commercial purposes and by one or two families above the first floor.
4 Except where otherwise permitted by the provisions of any law, the lettering of exit signs shall be of letters of at least 8-inches high. In those buildings which maintain one or more auxiliary systems for emergency exit lighting in the event of a public utility failure, in those buildings for which the installation of one or more such auxiliary systems is commenced within sixty days after the effective date of this law, and in all new buildings hereafter constructed incorporating one or more such auxiliary systems, the signs need not be phosphorescent but shall otherwise conform to the requirements of law. ( ). Required a. Kinds of required 1. Every structure erected after January first, nineteen hundred thirty-eight, shall have such MEANS of EGRESS , consisting of interior stairways, fire towers, horizontal exits, ramps, escalators or party wall balconies, including the necessary hallways and doorways, as may be otherwise required.
5 2. Structures exceeding three stories above any basement in height, occupied as dwellings by one or two families, shall be provided with one stairway at least three feet in width. Such stairway shall be enclosed in fire-retarding partitions with a fire resistive rating of at least one hour, and all openings shall be protected by fireproof self-closing doors or stationary sash with a fire resistive rating of at least three quarters of an hour. Such stairway shall lead directly to the street and to the roof. In lieu of an enclosed stairway as described herein, a regulation fire escape may be erected on the front or rear of the structure, provided such fire escape meets the requirements of this ARTICLE for fire escapes.
6 3. Ramps may be used in place of stairways provided such ramps are constructed with level platforms or landings where a ramp changes direction, and also provided that such ramps conform to section as to the width and to subdivision h of section C26- as to enclosure. When the entrance doors are electrically operated or are provided with a wicket door, ramps in lieu of required stairways may also be used in two-story structures used exclusively for garage purposes, provided that such ramps are separated by fireproof partitions from the floor space through which such ramps pass, and provided that such ramps are located in conformity with subdivision d of section 4. All ramps shall have a maximum pitch of one foot in eight and shall be provided with non-slip surfaces.
7 5. A stairway escalator moving only in the direction of EGRESS from the structure may be considered as a MEANS of EGRESS provided that the following requirements are met: (a). Enclosed stairways or fire towers complying with the provisions of this ARTICLE shall be so located that every point in any floor area above the grade or one story below the grade shall be within a distance of one hundred feet from such a stairway or fire tower;. (b). The width of the stairway escalator shall be at least forty-eight inches between balustrades and the moving tread shall be at least forty inches in width;. (c). The stairway escalator shall be enclosed in accordance with the provisions of this ARTICLE applying to interior stairways or fire towers.
8 (d). The stairway escalator shall comply with the provisions of section ;. (e). The materials entering into the construction of the stairway escalator shall be incombustible except;. (1). Wheels, which may be of slow burning material, (2). The hand-rail, which may be of flexible material, including rubber, (3). A veneer of one-tenth inch of wood when attached directly to and backed up by metal or other incombustible material;. (f). Any mechanical or electrical equipment required for the operation of the stairway escalator and located within its enclosure shall be arranged and protected to the satisfaction of the superintendent to prevent the escape of fire or smoke into the stairway enclosure.
9 (g). The capacity of a stairway escalator shall be computed in accordance with subdivision a of section C26-292;. (h). An electric switch, which will arrest the movement of the escalator, shall be provided at each such escalator. ( ). b. Number of Exits Required exits from rooms. (a). Every room having an occupancy of more than seventy five persons shall have at least two doorways. Such doorways shall be remote from each other, and shall lead to an exit or exits. ( ). 2. Required Exits from the Ground otherwise provided, every ground floor area having direct exit by doorways to a street and having an aggregate area exceeding twenty-five hundred square feet or an occupancy of more than seventy-five persons shall have at least two MEANS of EGRESS .
10 Every point in such area shall be within one hundred fifty feet of a MEANS of EGRESS , but one of such MEANS of EGRESS from stores may be by way of a basement passageway connecting with the main hallway of the structure. In structures used exclusively for school purposes and in which regular supervised fire drills are held, the maximum distance of any point in a ground floor area from a MEANS of EGRESS shall be one hundred eighty feet. ( ). 3. Required Exits from Floor (a). Every floor area above or below the ground floor shall have at least two required MEANS of EGRESS available to all the occupants of such area, except as provided in paragraph four of subdivision b of this section, and except: (1).
