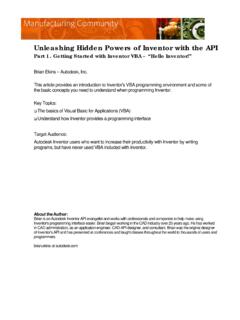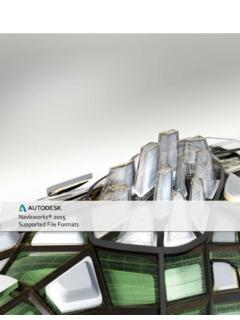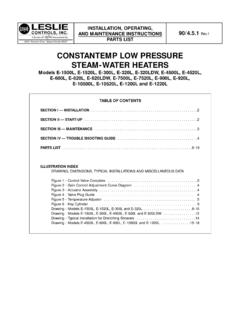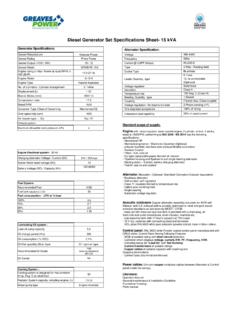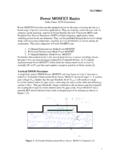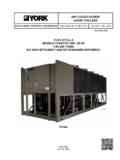Transcription of Autodesk Storm and Sanitary Analysis 2012
1 Autodesk Storm and Sanitary Analysis 2012 Autodesk Storm & Sanitary Analysis 2012 Technical Capabilities and Functionalities 2 Contents CONTENTS .. 2 Autodesk SSA TECHNICAL CAPABILITIES AND FUNCTIONALITIES .. 4 OVERALL CAPABILITIES .. 5 TYPICAL APPLICATIONS .. 5 AUTOCAD MAP 3D AND CIVIL 3D SUPPORT .. 5 MODEL DEVELOPMENT .. 6 NETWORK MODELING ELEMENTS .. 6 MODEL REPRESENTATION .. 6 Analysis output .. 7 CUSTOM REPORTS .. 7 GIS SUPPORT .. 7 HYDROLOGY MODELING CAPABILITIES .. 8 TIME OF CONCENTRATION .. 9 EPA SWMM INFILTRATION METHODS .. 10 HEC-1 UNIT HYDROGRAPH METHODS .. 10 HEC-1 LOSS METHODS .. 10 RAINFALL DESIGNER .. 10 HYDRAULIC MODELING CAPABILITIES .. 11 SUPPORTED PIPE SHAPES .. 12 SUPPORTED OPEN CHANNEL CROSS SECTION SHAPES.
2 12 CULVERT MODELING .. 13 FLOW ROUTING ASSUMPTIONS .. 13 SURFACE PONDING .. 13 INTERCONNECTED DETENTION POND MODELING .. 13 ORIFICE OUTLET STRUCTURES .. 14 SPILLWAY AND WEIR OUTLET STRUCTURES .. 14 PUMPS .. 14 UNDERGROUND STORMWATER DETENTION .. 14 STORAGE NODE EXFILTRATION (INFILTRATION) .. 15 HIGHWAY DRAINAGE 15 WATER QUALITY MODELING CAPABILITIES .. 16 NPDES .. 16 POLLUTANT BUILDUP AND WASHOFF .. 16 3 POLLUTANT TREATMENT .. 17 Sanitary SEWER MODELING CAPABILITIES .. 18 4 Autodesk SSA Technical Capabilities and Functionalities Autodesk Storm and Sanitary Analysis 2012 Extension is a comprehensive hydrology and hydraulic Analysis application for planning and designing urban drainage systems, highway drainage systems, Storm sewers, and Sanitary sewers.
3 Major technical capabilities and functionalities include: Bidirectional exchange of data with AutoCAD Map 3D 2012 and AutoCAD Civil 3D 2012 software Widely accepted hydrology Analysis methods, including NRCS (SCS) TR-20/TR-55, Rational Method, Modified Rational, HEC-1, EPA SWMM, UK Modified Rational (Wallingford Procedure), and more Hydraulic Analysis of pipes, open channels, streams, bridges, culverts, roadway inlet catch basins, and more Advanced hydrodynamic routing that can handle backwater, surcharging, flow splits, and more Support of networks of unlimited size Compare pre- and post-development conditions Analysis and design of detention and retention ponds Analysis of stormwater best management practices (BMPs)
4 Water quality modeling Sophisticated graphical output providing detailed plan view plots, profile plots, and time series plots Customizable reports and templates for agency regulatory review Geographic information system (GIS) interoperability Support for both and metric (SI) units 5 Overall Capabilities Autodesk Storm and Sanitary Analysis can simultaneously model complex hydrology, hydraulics, and water quality. This software can be used for designing and analyzing: Highway drainage systems (including curb and gutter stormwater inlets) Stormwater sewer networks and interconnected detention ponds Subdivision drainage systems Design and sizing of detention ponds and outlet structures Bridges and culverts, including roadway overtopping Water quality studies Sanitary sewers, lift stations, force mains, combined sewer overflows (CSOs), and Sanitary sewer overflows (SSOs) Typical Applications The software has been used in thousands of sewer and stormwater studies throughout the world.
5 Typical applications include: Design and sizing of drainage system components for better flood control Design and sizing of detention facilities for better flood control and water quality protection Floodplain mapping of natural channel systems Designing control strategies for minimizing CSOs Evaluating the impact of inflow and infiltration on SSOs Generating non point source pollutant loadings for waste load allocation studies Evaluating the effectiveness of BMPs for reducing wet weather pollutant loadings AutoCAD Map 3D and Civil 3D Support Autodesk Storm and Sanitary Analysis easily shares data with AutoCAD Map 3D and Civil 3D software. Using GIS shapefiles, Hydraflow Storm Sewers Extension, or LandXML files, the software can share subbasin, sewer pipe, and structure entity data with AutoCAD Map 3D.
6 In addition, AutoCAD drawings can be loaded as a background layer, enabling you to quickly digitize a network model, confirm the network layout, or enhance the output modeling results. The software can automatically create plan and profile drawings. This helps speed up the creation of final deliverables associated with your engineering project. Profile sheets include: Maximum HGL and EGL Critical depth Maximum discharge Maximum flow depth Maximum flow velocity Pipe dimensions (sizes, inverts, etc.) Minimum pipe cover Sump and rim elevations All elements are stored on their own individual drawing layers, so you can quickly change colors, line styles, text styles, and more. You can change the default settings, such as colors and annotations, to fit your corporate CAD standards.
7 6 Model Development Simulation models can be more quickly developed using a variety of different sources. Network components can be directly imported from CAD and GIS. The network model can be interactively created using a mouse by pointing and clicking. Graphical symbols are used to represent network elements, such as manholes, pipes, pumps, weirs, ditches, channels, catch basin inlets, and detention ponds. The software enables you, at any time, to interactively add, insert, delete, or move any network element, automatically updating the model. For example, selecting and moving a manhole automatically moves all connected pipes, ditches, channels, and pumps. Pipes can be curvilinear and lengths can be automatically computed.
8 Scanned aerial orthophoto TIFF images and maps, as well as GIS and CAD files of streets, parcels, and buildings can be imported and displayed as background images. This enables you to more quickly digitize a network model, confirm the network layout, or enhance the output modeling results. Moreover, you can point to or click any greaphical symbol from the plan view to quickly determine the defined input data and output modeling results. Network Modeling Elements Autodesk Storm and Sanitary Analysis provides a variety of network elements that can construct a model containing: Watershed subbasins (catchments) Stormwater and wastewater sewers Manholes and junctions Inlets and catch basins Rivers, streams, and ditches Culverts and bridges Detention ponds, underground storage structures, and wet wells Complex outlet structures Pumps and lift stations Spillways, weirs, flow dividers, standpipes, orifices, inflatable rubber dams, and valves Model Representation Autodesk Storm and Sanitary Analysis is a subbasin-node-link based model that performs hydrology, hydraulic, and water quality Analysis of stormwater and wastewater drainage systems, including sewage treatment plants and water quality control devices.
9 Subbasins contribute rainfall runoff and water quality pollutants, which then enter nodes. A node can represent the junction of two or more links (a manhole, for example), a Storm drain catch basin inlet, the location of a flow or pollutant input into the system, or a storage element (such as a detention pond, retention pond, treatment structure, or lake). From nodes, flow is then routed (or conveyed) along links. A link represents a hydraulic element (for example, a pipe, open channel stream, swale, pump, standpipe, culvert, or weir) that transports water and water quality pollutants. 7 Analysis output Autodesk Storm and Sanitary Analysis software s graphical capabilities can provide detailed plan view plots, profile plots, and time series plots.
10 On the plan view, the software provides automatic color-coding of links and nodes based on any input or output property, allowing the network to be color-coded based on pipe sizes, pipe slope, flow rates, velocities, capacity, water quality concentrations, or any other attribute. Directional flow arrows can be plotted on top of pipes to show the flow direction for any time step. Furthermore, pipes can be plotted with variable width and nodes with variable radius, so you can more quickly identify those areas of the network experiencing the most surcharge, flooding, pollutant concentration, and so on. The software will automatically generate graphical animations for plan view plots and profile plots to show output result values that change with respect to time.


