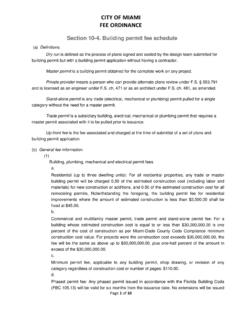Transcription of Building Permit Application - COB Home
1 BSD#001 9/27/2017 Permit Center210 Lottie Street, Bellingham, WA 98225 Phone: (360) 778-8300 Fax: (360) 778-8301 TTY: (360) 778-8382 Email: Web: Permit ApplicationSee separate handouts for complete submittal requirements and fees. If mechanical and/or plumbing fixtures areinstalled or replaced, complete supplemental fixture count Information Site Address Parcel Number Legal Description Rental Property? Yes No If Yes, please register here: Project Information Description of work Single Family & Duplex Valuation of work (see fee worksheet): $ Commercial & Multi-Family Valuation of work (see valuation guidelines): $ Permit Fee Estimates (fee calculator Excel worksheet) Building Information Single Family Duplex Multifamily, # of Dwelling Units: Commercial Other Use Type: Occupancy Classification(s) Occupant Load New Floor Area Existing Floor Area Floor Level Const.
2 Type Notes # of Stories (excluding basement) Basement Finished Unfinished None Total Building Floor Area Building Height (if new/increased) Fire sprinkler? Yes, existing Yes, proposed No If yes, is it Voluntary Required Fire alarm? Yes, existing Yes, proposed No If yes, is it Voluntary Required Sewer Existing New N/A Septic Existing New N/A Water Existing New Defer sewer and water system development charges? (New SFR & Duplex ONLY) Yes No Defer Impact Fees? (New SFR ONLY) Yes No *Recorded Lien must be submitted at time of Building Permit Issuance* Impervious Surface Area (square feet) Existing Proposed New Proposed Replaced Totals Site Address _____Permit Number_____ *I am the owner of the property described above or am authorized by the owner to sign and submit this Application . I certify underpenalty of perjury of the laws of the State of Washington that the information on this Application and all information submittedherewith is true, complete and correct.
3 I also acknowledge that by signing the Application I am the responsible party to receive allcorrespondence from the City regarding this project including, but not limited to, expiration notifications. If I, at any point during thereview or inspection process, am no longer the Applicant for this project, it is my responsibility to update this information with theCity in writing in a timely manner. I understand that this form is being submitted electronically and my typed name on the signatureline will qualify as my signature for purposes of the above certification. Signature Date Printed Name City and State where this Application is signed People Information complete as many entries as necessary to indicate all responsible parties:owner, applicant, contractor, design professional, engineer, tenant, etc.
4 Use additional sheets if all that apply Applicant* Owner Contractor OtherName CompanyMailing AddressCity State Zip CodePhone EmailPlease check here if you would like to receive email notifications called Technical Assistance Bulletins (TABs)Check all that apply Applicant* Owner Contractor OtherName CompanyMailing AddressCity State Zip CodePhone EmailPlease check here if you would like to receive email notifications called Technical Assistance Bulletins (TABs)Check all that apply Applicant* Owner Contractor OtherName CompanyMailing AddressCity State Zip CodePhone EmailPlease check here if you would like to receive email notifications called Technical Assistance Bulletins (TABs)PERSON PERFORMING THE WORK is Property owner or Tenant and is exempt from contractor licensing requirements pursuant to RCW If tenant is checked, an additional acknowledgment form must be completed prior to contractor, please complete licensing information below (may be deferred until issuance).
5 L & I License # ExpPlease note, businesses operating in the City limits must have a valid Bellingham Business Registration. FINANCING INFORMATION required if project valuation exceeds $5,000, per RCW (may be deferred until issuance) Lender administering the construction financing or firm issuing a payment bond (if any) on behalf of the prime contractor for the protection of the owner, if the bond is for an amount not less than 50% of the total amount of the construction project (if owner is self financing, please indicate) Name Day Phone Mailing Address City State Zip Code












