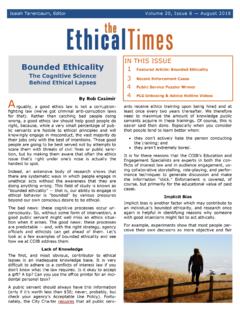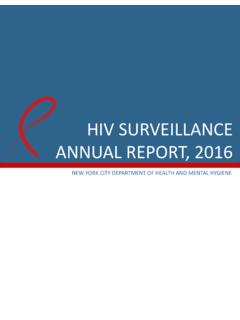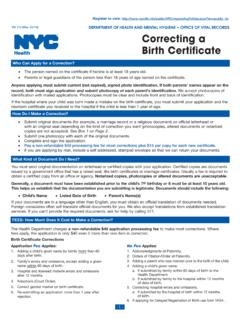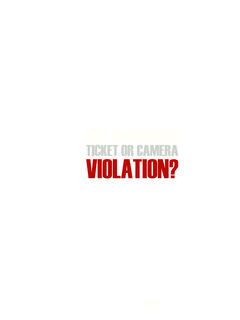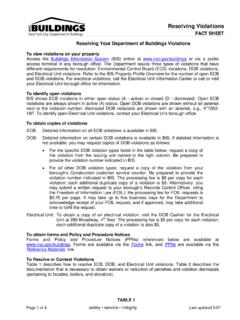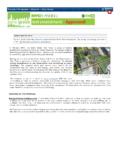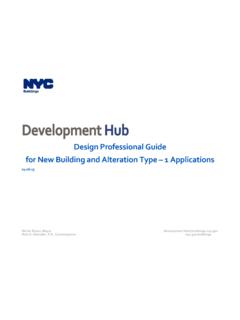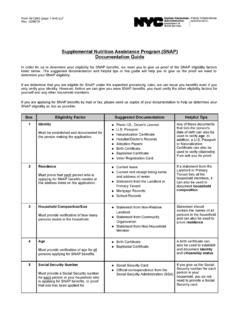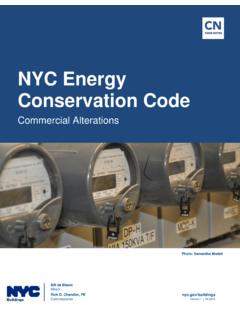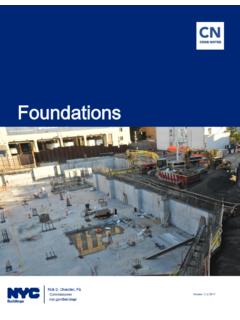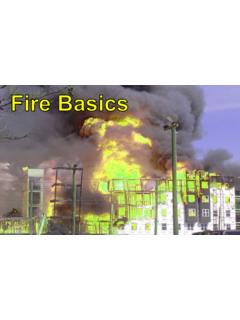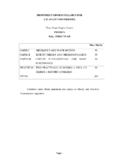Transcription of BUILDINGS BULLETIN 2017-014 - Technical
1 NYC BUILDINGS Department 280 Broadway, New York, NY 10007 Rick D. Chandler, , Commissioner build safe|live safe BUILDINGS BULLETIN 2017 -014 page 1 of 4 BUILDINGS BULLETIN 2017 -014 Technical Supersedes: None Issuer: Gus Sirakis, Assistant Commissioner for Technical Affairs and Code Development Issuance Date: October 25, 2017 Purpose: This document establishes the minimum criteria for a fire engineering analysis with respect to section BC Related Code AC BC BC BC Table Section(s): BC BC BC BC BC Table Subject(s): Cantilevered BUILDINGS ; Fire Engineering Studies; Fire Engineering Analysis; Fire Modeling This BULLETIN clarifies code requirements and establishes the minimum submittal requirements for fire engineering studies in regards to cantilevered BUILDINGS .
2 I. Introduction Per BC , where a portion of a building is cantilevered over an adjacent building or tax lot by a horizontal distance greater than 1 foot (305 mm), the cantilevered portions shall be protected with a construction or engineering approach that conforms to a fire engineering analysis acceptable to the commissioner. Per BC , a separate approval from the Fire Department that the proposed cantilever complies with the provisions of the New York City Fire Code with respect to access to BUILDINGS and roofs is required.
3 II. Submittal Procedure Where a fire engineering analysis is required, such analysis and supporting documentation shall be submitted to the Borough office by way of a Construction Code Determination (CCD1) form to confirm that the analysis and supporting documents comply with this BULLETIN and the requirements of BC The applicant shall request for an Interpretation or Clarification in Section 5, Description of Request. All supporting documentation shall be signed and sealed by a registered design professional from the issuing party as applicable.
4 In addition to the Fire Department approval with respect to building and rooftop access, FDNY may require a separate submission to verify compliance with the NYC Fire Code. III. Analysis Per BC , an analysis shall demonstrate that the cantilevered portions and surrounding building elements will withstand the anticipated effects of a design fire in accordance with generally accepted fire engineering principles. For such analyses, the Department accepts a Computational Fluid Dynamics (CFD) computer model and finite element modeling. However, other calculation methods for determining radiant build safe|live safe BUILDINGS BULLETIN 2017 -014 page 2 of 4 heat flux and temperatures based on basic engineering principles may be accepted where deemed appropriate by the Department.
5 IV. Fire Modeling Methodology a. Modeling Conditions. The fire engineering analysis shall be based on accurate building conditions. The Department requires the fire engineering report to include a written description of the existing adjacent building underneath the cantilever, as well as the cantilevered building . The descriptions of both BUILDINGS should include all relevant fire protection and life safety features of the BUILDINGS , including, but not limited to the BUILDINGS use, fire-resistance ratings of exterior walls and horizontal assemblies, and detailed information about active fire protection systems.
6 The description for the cantilevered building shall include detailed information about the cantilever such as where the cantilevered portions begin, projected distance over the lot line and percentages of permitted openings in exterior walls. b. Fuel Load Density and Heat Release Rate. The model shall incorporate a fire fuel load density (in kW/m2, MJ/m2, or BTU/s/ft2), and heat release rate per unit area (in kW/m2, MJ/m2 or BTU/s/ft2) based on the existing building s occupancy taken from generally accepted fire engineering guidance documents or where warranted based on site conditions, a larger fire hazard shall be used.
7 For cantilevers over a combustible roof, a minimum heat release rate per unit area of 500kW/m2 shall be applied. For cantilevers over non-combustible roofs, values for fuel load density and heat release rate shall be obtained from various references as provided below: NFPA 557; SFPE Handbook of Fire Protection Engineering; NFPA 92, Annex B; CIBSE Guide E; or an equivalent document providing fire engineering guidance c. Simulation Duration. The fire engineering analysis shall indicate the duration of the fire simulation. The Department requires, at a minimum, a 30 minute simulation be performed and may request longer durations if deemed necessary.
8 D. Ventilation Conditions. When preparing the fire engineering analysis, it shall be assumed that optimal ventilation is provided to fuel the fire within the existing structure. Additionally, it shall be assumed that a minimum number of existing exterior openings have failed to simulate maximum heat production. The windows facing or located directly below the cantilevered portion shall be among the exterior openings assumed broken. e. Ambient Exterior Temperature. The fire engineering analysis shall use an ambient temperature condition of a summer design as per ASHRAE/Smoke Control Handbook.
9 F. Exterior Enclosure Conditions. The analysis should account for the type of materials used for the fa ade and window assembly, such as type of glass (glass curtain wall, glass windows, plane float glass, tempered glass, double glazed glass, etc.) and the exterior wall coverings of the fa ade. g. Design Fire Scenario. Per BC Section , with respect to the existing building or other controlling fire hazard, the design fire scenario shall include a scenario to burn-out, where any active fire suppression systems do not operate, and that the fire department does not intervene.
10 The applicant must determine the most critical design fire scenario based upon various roof levels, potential fuel sources, and proximity to the cantilever. The following considerations shall apply to combustible and noncombustible roofs underneath the cantilever: 1. Combustible roofs shall model a fully-involved rooftop fire with a heat release rate of no less than 500 kW/m2 applied over all roof surfaces. 2. Noncombustible roofs modelling shall assume the more conservative design fire scenario of either a fire on the upper most floor of the adjacent building below the cantilever or a rooftop fire.
