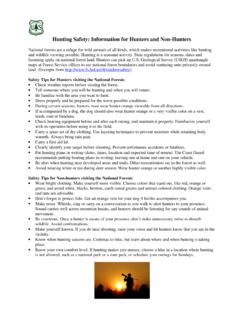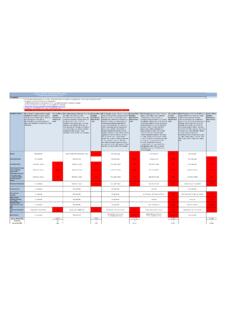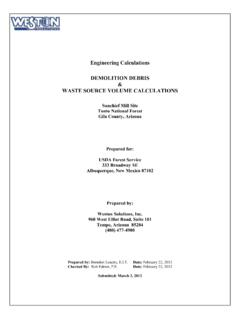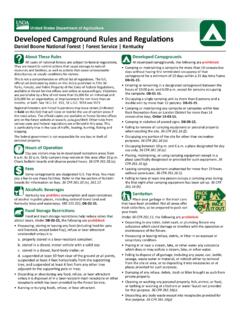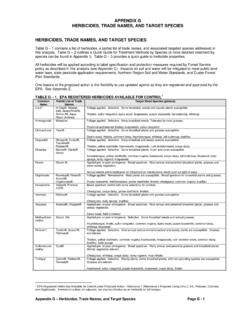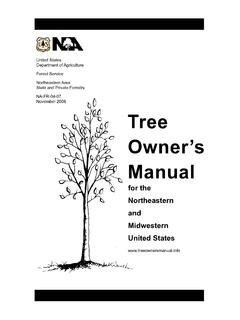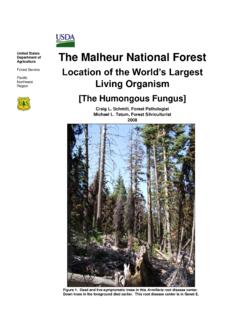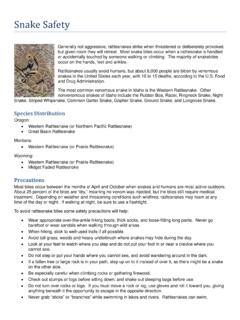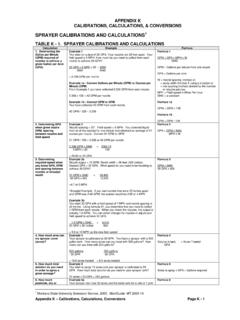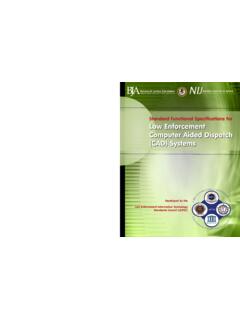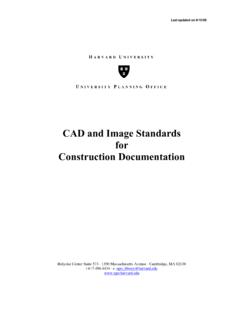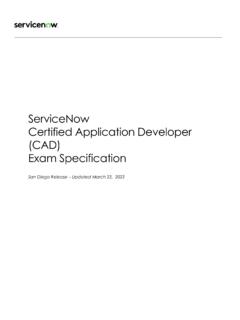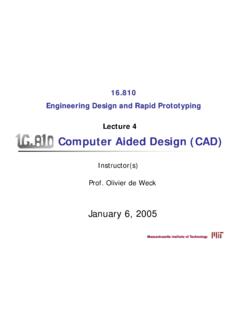Transcription of CAD Standards User’s Guide - USDA
1 CAD Standards User's Guide May 2005. VERSION Introduction The following AutoCAD User's Guide was compiled by the Regional Office - Center for design and Interpretation (CDI) and represents a collaborated effort by the AutoCAD. Standards committee members (see Contributor/Reference page near back of document). These Standards are intended for Forest Service employees throughout the region, as well as architectural and engineering (A&E) contractors for the use in the preparation of computer aided design (CAD) construction and design drawings for the Forest Service. The purpose of this document is to establish Standards , which will result in the preparation of consistent and compatible AutoCAD files. It is intended to Guide users in the overall CAD system, operations, and to establish Standards and procedures that will avoid duplication of effort and maintain uniformity of work. Drawings that do not meet these requirements will be considered unacceptable. If special conditions make it impractical or impossible to conform to any of these requirements, the problem should be referred to the Project Manager and/or the Center for design and Interpretation.
2 This manual also contains operational guidelines for users of the AutoCAD system located at the Regional Office in document management, file backup and restoration procedures, archiving, publishing electronic files (pdfs), and plotting. Suggestions for improvement are strongly encouraged and welcomed so that subsequent updates will reflect the needs and input of the users. Recommendations or suggestions should be emailed to: Jesse Kehm (303) 275-5179. An electronic version of this document [.pdf] may be requested from CDI. Visit the CDI website: A/E Contractors and outside the Forest Service: Contact CDI (303) 275-5177. Table of Contents Introduction Chapter 1 General Standards General Standards .. 1-1. Chapter 2 Drawing Format and Setup Standard 2-1. Title 2-3. Approval and Revision Blocks .. 2-4. Date 2-6. Drawing Setup 2-7. Insert Border 2-8. Setting Up 2-9. Xref Settings .. 2-12. Chapter 3 Drafting Practices Line Weights .. 3-1. Plot Style 3-3. AutoCAD Pen Colors .. 3-4.
3 Lettering Text 3-5. Text Styles .. 3-6. Text Wizard - TWIZ .. 3-7. Dimension Wizard - 3-7. Dimension and 3-8. Detail 3-9. Symbols Icon Menu .. 3-10. Chapter 4 Layer Formats and File Naming Layer Formats .. 4-1. Group Designations .. 4-2. Drawing Templates .. 4-3. Standard Details .. 4-4. File Naming .. 4-5. Sub-Sheet 4-6. Base File 4-7. Chapter 5 Topographic Survey Survey 5-1. Survey 5-2. General Survey 5-3. Deliverables .. 5-4. Chapter 6 Page Settings, Plotting and PDFs Setup for Plotting .. 6-1. Page 6-2. Plot Tables (.ctb).. 6-4. AutoCAD Printing .. 6-4. 6-6. Adobe Acrobat .. 6-6. Drawing Requirements .. 6-8. Creating AutoCAD Drawing 6-9. Saving 6-10. Compile PDF 6-12. Chapter 7 Deliverables, Data Exchange, and Archiving Delivery Media .. 7-1. Format .. 7-2. Archiving 7-3. Appendix A - Drawing Management Folder A-1. Backup A-3. Restore Files A-4. Appendix B - Text Height vs. Plotting Height Architectural/Engineering Units ..B-1. Metric Units ..B-2. Appendix C - Project Setup Appendix D - Plot Style Tables Per Forest GMUG.
4 E-1. San Juan ..E-2. Regional Office (before 2005) ..E-2. Appendix E - Keyboard Aliases and Add-On Commands Appendix F - Troubleshooting, Tips and Tricks General F-2. Printing F-6. Display Problems .. F-9. Miscellaneous Problems ..f-12. Appendix G FS AutoCAD Customization Contributor/References Index Index I-3. Chapter 1. General Standards General Standards These general Standards are intended to include the fundamental requirements for the efficient use of the AutoCAD system within Region 2. Some of these Standards will be repeated and further explained in other more specific chapters. The following are the basic Standards for the Forest Service / Region 2. All CAD drawings will be done in AutoCAD or AutoDesk related software release 2000 or better. All drawings will be drawn at true scale and true coordinates in model space. All plots will be made from paper space at 1:1 (full size), and 1:2 (half size). All externally referenced (xref) drawings will be attached (overlaid) into the subsheet at 0,0,0.
5 See Drawing Setup section in Chapter 2. All colors used in drawing files will comply with the Plot Style Table (.ctb). Standards set for the Forest Service. See Chapter 3. All line work and text lettering to be color bylayer'. All drawings will contain a date stamp that includes the latest date modified, name of last person to save drawing, AutoCAD release number, the drawing pathname and file name, and names of all attached xrefs. No changes or additions will be made to any base' sheet by disciplines using this base as an external reference (xref). Layer names will conform to Region 2 CAD Standards and all drawing elements will be drawn on the appropriate layer. One single drawing file may contain multiple subsheets (layout tabs), although it is recommended that the number of subsheets be kept to a minimum in order to make working on the drawings more efficient between users. All text will be in CAPITAL letters. Standard text height will be .130 (RomanS. font) or 1/8 (Architectural font).
6 Minimum text size is .100 (3/32 ) for full size drawings. See Chapter 3. The paper size used for plotting will be 22 x34 (full-size) and 11 x17 (half- size). Border sheets are inserted at full size into drawing. General Standards Page 1-1. Chapter 2. Drawing Format and Setup Drawing Format Standard Sheets Standard 22"x34" (full-size) and 11"x17" (half-size) Forest Service drawings sheets are used for design and construction drawings. See Figure 2-1 for our standard sheet border, which also shows the location of date stamp and required paper margins. See Figure 2-2 for the standard plan and profile sheet border. Figure 2-3 shows a typical cover or title sheet configuration. Standard sheets include: - Second Sheet - Standard Forest Service border sheet. - Plan and Profile Sheets - These are standard second sheet borders with grids for a plan and profile sheet. (p/p option: profiles created with AutoDesk Civil design have a grid already and user may use standard Second Sheet with profile view-port).
7 - Cover Sheet - Standard cover sheet with vicinity map, site map and index. DEPARTMENT OF AGRICULTURE MEDICINE BOW / ROUTTE. FOREST SERVICE SHEET TITLE. NATIONAL FORESTS. R-2. ROCKY MOUNTAIN REGION RANGER DISTRICT. Standard Sheet Border Figure 2-1. Drawing Format Page 2-1. [Area For Plan View]. Standard Plan and Profile Sheet Border Figure 2-2. State Vicinity Map Project Title Information Sheet Index Area Project Approval Block [Area For Site Map]. Typical Cover Sheet Configuration Figure 2-3. Drawing Format Page 2-2. Title Blocks The title blocks on a standard sheet (rectangular bubbles located on the bottom of the border sheet) includes the following information: drawing title; project name; project number; name of forest(s); ranger district; designer, drafter, and reviewer's name; date;. sub-sheet number as well as sheet number and total sheets. See Figure 2-4 for an example of a completed typical title block. The far left rectangular bubble contains the Forest Service Regional identification and the Forest Service shield.
8 Generally this information is not changed and thereby unable to be edited. Standard Border Sheet Title Block Figure 2-4. Title blocks on a cover (or title) sheet are somewhat similar to that of the standard sheet. The exception is the bubble that contains the Forest and Ranger District name is replaced with a project revision block (see Figure 2-5) since the Forest and Ranger District information is identified in the project title of the cover sheet (refer back to Figure 2-3 to see project title). Project Revision Block Standard Cover Sheet Title Block Figure 2-5. Drawing Format Page 2-3. Approval and Revision Blocks Approval Blocks The project approval block is located on the cover sheet of all design and construction drawing sets. Refer back to Figure 2-3 to see the location of the approval block in relation to the cover (title) sheet. See Figure 2-6 for an example of the approval block to be used on the cover sheet of all construction-drawing sets. Cover Sheet Signature Block Figure 2-6.
9 Revision Block - A revision block is required when changes are made to construction drawings, which have been issued for bid and therefore are official contract documents. See figure 2-7 for completion of revision block typical on the FS cover sheet. Drawing Format Page 2-4. Revision Date Initials of Person Responsible for List All Sheets Affected by Revision Revisions Completed Revision Block Figure 2-7. With each revision to the set of construction drawings, a revision triangle should appear where any changes have occurred within the set. For example, on every sheet (including the cover sheet) where there has been a drawing amendment to the site, layout information, details, or annotation, etc a revision triangle with the appropriate number should be appear next to the change. To help draw attention to the revision on a busy sheet, a revision cloud around the detail should also be included. Figure 2-8. depicts a change to a detail and the annotation. The number 1 in the revision triangle refers to the initial amendment to the drawing set.
10 Subsequent amendments would have a 2, or 3, etc., in the triangle. Revision Example Figure 2-8. Drawing Format Page 2-5. Date Stamp Each drawing needs to contain a date stamp that includes the latest date and time drawing was last modified, name of drafter, AutoCAD release number, and the drawing pathname with the drawing filename (including any external references). It is to be located vertically, on the left side of the border sheet, outside the border. This date stamp is written into the customization of our border sheet drawings and when using our 2nd sheet borders, the date stamp will automatically be updated each time the drawing is saved. To insert this date stamp on existing drawings, you can access the "auto stamp" icon from the icon menu. Figure 2-9 below shows samples of the date stamp . Figure 2-10 indicates the location relevant to the border sheet. Examples: 3/1/03 15:03 MCONNORS R2000 K:\PROJECTS\WHRI\TRAPPERS-LAKE\DWGS\L3-S ITELAYOUT. 6/18/03 8:03 GFRANCE R2005 K:\PROJECTS\PKSI\WILKERSON\PS-214\DWGS\C 5-RDPROFILES.
