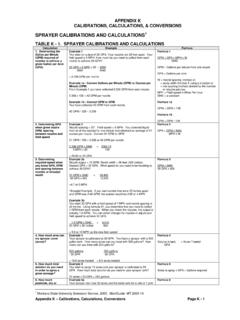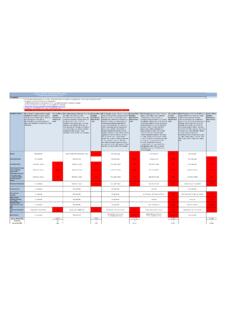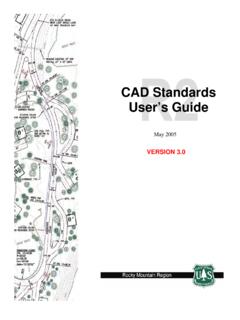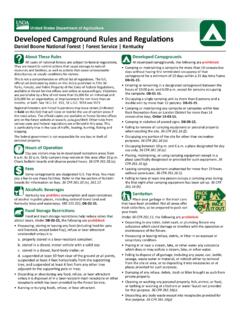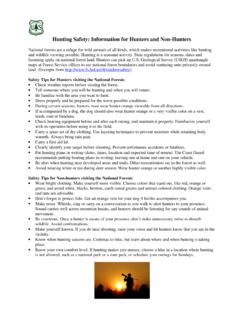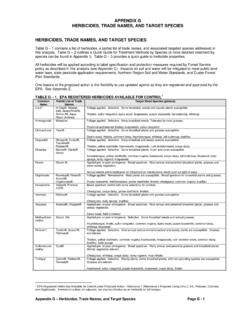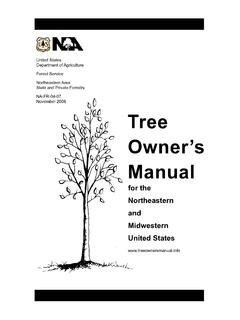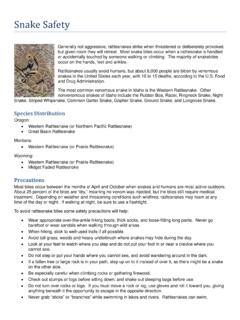Transcription of Engineering Calculations DEMOLITION DEBRIS WASTE …
1 Engineering Calculations DEMOLITION DEBRIS & WASTE SOURCE volume Calculations Sunchief Mill Site Tonto National Forest Gila County, Arizona Prepared for: USDA Forest Service 333 Broadway SE Albuquerque, New Mexico 87102 Prepared by: Weston Solutions, Inc. 960 West Elliot Road, Suite 101 Tempe, Arizona 85284 (480) 477-4900 Prepared by: Brendon Loucks, Date: February 22, 2012 Checked By: Rob Ederer, Date: February 23, 2012 Submitted: March 2, 2012 Project Name: Sunchief Mill Site Prepared by: Brendon Loucks, Task: Engineering Evaluation & Cost Analysis Date: February 22, 2012 Problem Statement: DEMOLITION DEBRIS & WASTE Source volume Calculations Checked By: Rob Ederer, Date: February 23, 2012 i TABLE OF CONTENTS SECTION PAGE NO. SECTION PROBLEM STATEMENT ..1 SECTION ESTIMATING TECHNIQUE ..1 SECTION ABBREVIATIONS AND CONVERSION FACTORS ..1 SECTION EMPERICAL EQUATIONS.
2 1 SECTION MACHINE SHOP ..2 SECTION MACHINE SHOP FOUNDATION ..3 SECTION OFFICE ..4 SECTION TRAILER ..5 SECTION BUNKER COMPLEX ..6 SECTION MILL BUILDING COMPLEX ..8 SECTION WASTE SOURCE, ASBESTOS .. 11 SECTION WASTE SOURCE, METALS .. 12 SECTION TOTAL volume OF WASTE MATERIALS .. 13 SECTION ON-SITE REPOSITORY volume ESTIMATES .. 14 This page intentionally left Name: Sunchief Mill Site Prepared by: Brendon Loucks, Task: Engineering Evaluation & Cost Analysis Date: February 22, 2012 Problem Statement: DEMOLITION DEBRIS & WASTE Source volume Calculations Checked By: Rob Ederer, Date: February 23, 2012 Page 1 of 15 SECTION PROBLEM STATEMENT Objective: To estimate the volume of WASTE material ( DEMOLITION DEBRIS , overburden/ WASTE rock, tailings) located within the boundaries of the Sunchief Mill Site. SECTION ESTIMATING TECHNIQUE Dimensions used to calculate volume of WASTE material are estimated based on field measurements and approximations, GPS data, and survey topographic data provided by the USFS.
3 Surveyed measurements of the WASTE sources and structures were not taken. Structure footprint dimensions were gathered using a tape measure or measuring wheel or a combination thereof. Estimated depths and representative geometric shapes were of soil/rock materials were made through visual observation. Given the deteriorating state and complex nature of the on-site structures, exact feature dimensions (support beams, roof trusses, staircases, etc.) were not taken for DEMOLITION DEBRIS estimating. Instead, Federal Emergency Management Agency (FEMA) (September 2010) and California Emergency Management Agency (CEMA) DEBRIS estimating techniques (January 2010) and equations were used for estimating structure DEMOLITION DEBRIS unless otherwise noted. Due to the estimative nature of the volume estimates, all calculated volumes were rounded up 5-12%. SECTION ABBREVIATIONS AND CONVERSION FACTORS Abbreviations C&D Construction and DEMOLITION CY Cubic yards cf Cubic feet ea Each ft Feet ft2 Square feet ft3 Cubic feet SA Surface area SY Square yards V volume SECTION EMPERICAL EQUATIONS General Building DEBRIS Estimation Formula (Per FEMA, DEBRIS Estimating Field Guide, FEMA Publication No.)
4 329, September 2010): Mobile Home DEBRIS Estimation Formula (Per CEMA, Disaster DEBRIS Management, Chapter 4, DEBRIS Forecasting and Estimating. Dated January 2010 [Rev.]): Conversion Factors 1 ft2 = 1/9 SY 1 ft3 = 1/27 CY 1 ton of C&D DEBRIS = 2 CY (Per FEMA DEBRIS estimating field guide) 1 CY WASTE source material = tons Project Name: Sunchief Mill Site Prepared by: Brendon Loucks, Task: Engineering Evaluation & Cost Analysis Date: February 22, 2012 Problem Statement: DEMOLITION DEBRIS & WASTE Source volume Calculations Checked By: Rob Ederer, Date: February 23, 2012 Page 2 of 15 Dimensions: Length = 125 ft Width = 35 ft Height = 30 ft SECTION MACHINE SHOP Objective: Calculate the estimated volume of C&D DEBRIS material that will result from the DEMOLITION of the Machine Shop (including the Lab area). The structure has a total length of 125 ft and width of 35 ft.
5 The Machine Shop has estimated height of 30 ft. Solution: Using the FEMA DEBRIS estimating empirical equation for General Buildings, calculate the estimated C&D DEBRIS for the structure. For volume estimating purposes, assume a uniform height across the length and width of the structure, including the laboratory area. Project Name: Sunchief Mill Site Prepared by: Brendon Loucks, Task: Engineering Evaluation & Cost Analysis Date: February 22, 2012 Problem Statement: DEMOLITION DEBRIS & WASTE Source volume Calculations Checked By: Rob Ederer, Date: February 23, 2012 Page 3 of 15 Atop = Length x Width Atop = 24in x 8in Atop = 192 in2 Abottom = Length x Width Abottom = 36in x 12in Abottom = 432 in2 Surface Area = Atop + Abottom Surface Area = 192 in2 + 432 in2 Surface Area = 624 in2/144 in2/ft2 Surface Area = ft2 volume = Surface Area x Length x (2 ea.)
6 volume = ft2 x 125 ft x 2 volume = ft3/27 volume = CY 45 CY SECTION MACHINE SHOP FOUNDATION Objective: Calculate the estimated volume of C&D DEBRIS material that will result from the DEMOLITION of the Machine Shop foundation. The foundation is assumed to be a spread footing type running the length of the machine shop s east and west walls. Dimensions are as assumed in the drawing below. Solution: Using the surface area method volume method, calculate the estimated volume of material in the foundation. Top Bottom Project Name: Sunchief Mill Site Prepared by: Brendon Loucks, Task: Engineering Evaluation & Cost Analysis Date: February 22, 2012 Problem Statement: DEMOLITION DEBRIS & WASTE Source volume Calculations Checked By: Rob Ederer, Date: February 23, 2012 Page 4 of 15 Dimensions: Length = 65 ft Width = 25 ft Height = 10 ft SECTION OFFICE Objective: Calculate the estimated volume of C&D DEBRIS material that will result from the DEMOLITION of the Office building.
7 The structure has a total length of 65 ft and width of 25 ft. The Office has estimated height of 10 ft. Solution: Using the FEMA DEBRIS estimating empirical equation for General Buildings, calculate the estimated C&D DEBRIS for the structure. For volume estimating purposes, assume a uniform height across the length and width of the structure. Project Name: Sunchief Mill Site Prepared by: Brendon Loucks, Task: Engineering Evaluation & Cost Analysis Date: February 22, 2012 Problem Statement: DEMOLITION DEBRIS & WASTE Source volume Calculations Checked By: Rob Ederer, Date: February 23, 2012 Page 5 of 15 Dimensions: Length = 50 ft Width = 20 ft Height = 8 ft SECTION TRAILER Objective: Calculate the estimated volume of C&D DEBRIS material that will result from the DEMOLITION of the Office building.
8 The structure has a total length of 65 ft and width of 25 ft. The Office has estimated height of 10 ft. Solution: Using the CEMA DEBRIS estimating empirical equation for a Mobile Home, calculate the estimated C&D DEBRIS for the structure. For volume estimating purposes, assume a uniform height across the length and width of the structure. Project Name: Sunchief Mill Site Prepared by: Brendon Loucks, Task: Engineering Evaluation & Cost Analysis Date: February 22, 2012 Problem Statement: DEMOLITION DEBRIS & WASTE Source volume Calculations Checked By: Rob Ederer, Date: February 23, 2012 Page 6 of 15 SECTION BUNKER COMPLEX Objective: Calculate the estimated volume of C&D DEBRIS material that will result from the DEMOLITION of the Bunker Complex.
9 The structure and concrete slabs have the dimensions shown below and discussed herewith. The bunker building itself has a height of 12 ft and maintains a 6-in concrete wall and floor thickness throughout. For estimating purposes, assume the bunker building has a door opening 9 ft tall by 8 ft wide. The bunker cells stand 4 ft above grade; assume the bunker cell concrete walls extend 3 ft bgs. The DEBRIS pile is estimated to be 30 CY. Solution: Using geometric equations, calculate the estimated C&D DEBRIS for the structure. Split the large slab into 3 parts: left, middle and right. Split the bunker cells into two parts, the back knee wall and bunker cell walls. ( Calculations continued on the next page) Bunker Building Dimensions: Length = 20 ft Width = 20 ft Height = 12 ft Door = 9 ft x 8 ft VolumeBUNKER BLDG = VWALLS + VFLOOR + VROOF VolumeBUNKER BLDG = 444 ft3 + 200 ft3 + 200 ft3 VolumeBUNKER BLDG = 844 ft3/27 VolumeBUNKER BLDG = CY CY VWALLS = [(20 ft x 12 ft) x 4 ea.]
10 (8 ft x 9 ft)]* ft VWALLS = 444 ft3 VFLOOR = 20 ft x 20 ft x ft VFLOOR = 200 ft3 VROOF = VFLOOR VROOF = 200 ft3 Project Name: Sunchief Mill Site Prepared by: Brendon Loucks, Task: Engineering Evaluation & Cost Analysis Date: February 22, 2012 Problem Statement: DEMOLITION DEBRIS & WASTE Source volume Calculations Checked By: Rob Ederer, Date: February 23, 2012 Page 7 of 15 Small Slab Dimensions: Length = 20 ft Width = 20 ft Thickness = 6 in VolumeSMALL SLAB= L x W x t VolumeSMALL SLAB= 20 ft x 20 ft x ft VolumeSMALL SLAB= 200 ft3/27 VolumeSMALL SLAB= CY CY Large Slab Dimensions: Length = 20 ft Width = 20 ft Thickness = 6 in VolumeLARGE SLAB= VLEFT SLAB+ VMIDDLE SLAB + VRIGHT SLAB VolumeLARGE SLAB= ([20 ft x 34 ft]+[10 ft x 20 ft]+[30 ft x 15 ft]) x ft VolumeLARGE SLAB= 665 ft3/27 VolumeLARGE SLAB= CY CY Bunker Cells Dimensions: Knee Wall: Cell Walls: Length = 34 ft Length = 3 ft Width = 1 ft Width = 2 ft Height = 7 ft Height = 7 ft VolumeCELLS= VKNEE WALL + VCELL WALLS VolumeCELLS= (34 ft x 1 ft x 7 ft) + (3 ft x 2 ft x 7 ft) x 5 ea VolumeCELLS= 448 ft3/27 VolumeCELLS= CY CY VolumeBUNKER COMPLEX = VolumeBUNKER BLDG + VolumeSMALL SLAB + VolumeLARGE SLAB + VolumeCELLS + VDEBRIS* VolumeBUNKER COMPLEX = 35 CY + 8 CY + 28 CY + 19 CY + 30 CY* VolumeBUNKER COMPLEX 120 CY *Reference Objective statement and Plan View for volume estimate 30 CY Project Name: Sunchief Mill Site Prepared by: Brendon Loucks, Task: Engineering Evaluation & Cost Analysis Date: February 22, 2012 Problem Statement: DEMOLITION DEBRIS & WASTE Source volume Calculations Checked By: Rob Ederer, Date: February 23, 2012 Page 8 of 15 SECTION MILL BUILDING COMPLEX Objective.
