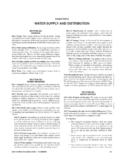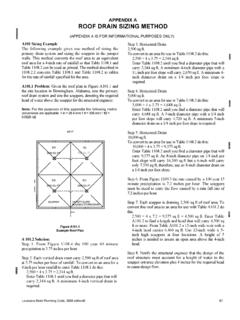Transcription of CHAPTER 15 ROOF ASSEMBLIES AND ROOFTOP STRUCTURES
1 CHAPTER 15. ROOF ASSEMBLIES AND ROOFTOP STRUCTURES . SECTION 1501 of the roof deck, and additional slope has been provided to GENERAL ensure drainage of the roof within 48 hours of precipitation. Scope. The provisions of this CHAPTER shall govern the REROOFING. The process of recovering or replacing an design , materials, construction and quality of roof ASSEMBLIES , existing roof covering. See Roof recover and Roof replace- and ROOFTOP STRUCTURES . ment.. Exception: Buildings and STRUCTURES located within the ROOF ASSEMBLY. A system designed to provide weather high-velocity hurricane zone shall comply with the provi- protection and resistance to design loads. The system consists sions of Section and Sections 1512 through 1525. of a roof covering and roof deck or a single component serving as both the roof covering and the roof deck.
2 A roof assembly includes the roof deck, vapor retarder, substrate or thermal bar- SECTION 1502 rier, insulation, vapor retarder and roof covering. DEFINITIONS. General. The following words and terms shall, for the The definition of Roof assembly is limited in application purposes of this CHAPTER and as used elsewhere in this code, to the provisions of CHAPTER 15. have the meanings shown herein. ROOF COVERING. The covering applied to the roof deck AGGREGATE. In roofing, crushed stone, crushed slag or for weather resistance, fire classification or appearance. water-worn gravel used for surfacing for roof coverings. ROOF COVERING SYSTEM. See Roof assembly.. BALLAST. In roofing, ballast comes in the form of large stones or paver systems or light-weight interlocking paver sys- ROOF DECK.
3 The flat or sloped surface not including its sup- tems and is used to provide uplift resistance for roofing systems porting members or vertical supports. that are not adhered or mechanically attached to the roof deck. ROOF RECOVER. The process of installing an additional BUILDING INTEGRATED PHOTOVOLTAIC ROOF- roof covering over a prepared existing roof covering without ING. A roofing product consisting of electricity generating removing the existing roof covering. photovoltaic component integrated into a roof covering. ROOF REPAIR. Reconstruction or renewal of any part of an BUILT-UP ROOF COVERING. Two or more layers of felt existing roof for the purposes of its maintenance. cemented together and surfaced with a cap sheet, mineral aggregate, smooth coating or similar surfacing material.
4 ROOF REPLACEMENT. The process of removing the exist- ing roof covering, repairing any damaged substrate and install- INTERLAYMENT. A layer of felt or nonbituminous satu- ing a new roof covering. rated felt not less than 18 inches (457 mm) wide, shingled between each course of a wood-shake roof covering. ROOF SECTION. A separation or division of a roof area by MECHANICAL EQUIPMENT SCREEN. A partially existing joints, parapet walls, flashing (excluding valleys), dif- enclosed ROOFTOP structure used to aesthetically conceal heat- ference of elevation (excluding hips and ridges), roof type or ing, ventilating and air conditioning (HVAC) electrical or legal description; not including the roof area required for a mechanical equipment from view.
5 Proper tie-off with an existing system. METAL ROOF PANEL. An interlocking metal sheet having ROOF VENTILATION. The natural or mechanical process a minimum installed weather exposure of 3 square feet ( of supplying conditioned or unconditioned air to, or removing m2) per sheet. such air from, attics, cathedral ceilings or other enclosed spaces METAL ROOF SHINGLE. An interlocking metal sheet hav- over which a roof assembly is installed. ing an installed weather exposure less than 3 square feet ( ROOFTOP STRUCTURE. An enclosed structure on or m2) per sheet. above the roof of any part of a building. MODIFIED BITUMEN ROOF COVERING. One or more SCUPPER. An opening in a wall or parapet that allows water layers of polymer-modified asphalt sheets.
6 The sheet materials to drain from a roof. shall be fully adhered or mechanically attached to the substrate or held in place with an approved ballast layer. SINGLE-PLY MEMBRANE. A roofing membrane that is PENTHOUSE. An enclosed, unoccupied structure above the field applied using one layer of membrane material (either roof of a building, other than a tank, tower, spire, dome cupola homogeneous or composite) rather than multiple layers. or bulkhead. UNDERLAYMENT. One or more layers of felt, sheathing POSITIVE ROOF DRAINAGE. The drainage condition in paper, nonbituminous saturated felt or other approved material which consideration has been made for all loading deflections over which a steep-slope roof covering is applied. 2010 FLORIDA BUILDING CODE BUILDING ROOF ASSEMBLIES AND ROOFTOP STRUCTURES .
7 SECTION 1503 for the particular type of covering specified for the building. WEATHER PROTECTION For other type materials, follow manufacturer's specifica- General. Roof decks shall be covered with approved tions. roof coverings secured to the building or structure in accor- Overflow scuppers. When other means of dance with the provisions of this CHAPTER . Roof coverings shall drainage of overflow water is not provided, overflow be designed and installed in accordance with this code and the scuppers shall be placed in walls or parapets not less than approved manufacturer's instructions such that the roof cover- 2 inches (51 mm) nor more than 4 inches (102 mm). ing shall serve to protect the building or structure. above the finished roof covering and shall be located as Flashing.
8 Flashing shall be installed in such a manner close as practical to required vertical leaders or so as to prevent moisture entering the wall and roof through downspouts or wall and parapet scuppers. An overflow joints in copings, through moisture-permeable materials and at scupper shall be sized in accordance with the Florida intersections with parapet walls and other penetrations through Building Code, Plumbing. the roof plane. Gutters. Gutters and leaders placed on the outside TABLE of buildings, other than Group R-3, private garages and METAL FLASHING MATERIAL buildings of Type V construction , shall be of MINIMUM noncombustible material or a minimum of Schedule 40. THICKNESS WEIGHT (LBS plastic pipe. MATERIAL (INCHES) GAGE PER SQ FT).
9 Roof ventilation. Attic ventilation shall be provided in Copper 1 (16 oz). accordance with Section and the manufacturer's instal- Aluminum lation instructions. Stainless Steel 28 Crickets and saddles. A cricket or saddle shall be 26 (zinc installed on the ridge side of any chimney or penetration Galvanized Steel coated G90) greater than 30 inches (762 mm) wide as measured perpendicu- Aluminum Zinc 26 (AZ50 lar to the slope. Cricket or saddle coverings shall be sheet metal or of the same material as the roof covering. Coated Steel Alum Zinc). Zinc Alloy Protection against decay and termites. Condensate lines and roof downspouts shall discharge at least 1 foot (305. Lead (40 oz). mm) away from the structure sidewall, whether by under- Painted Terne (20 oz) ground piping, tail extensions, or splash blocks.
10 Gutters with Locations. Flashing shall be installed at wall and downspouts are required on all buildings with eaves of less than roof intersections, at gutters, wherever there is a change in 6 inches (152 mm) horizontal projection except for gable end rakes or on a roof above another roof. roof slope or direction and around roof openings. Where flashing is of metal, the metal shall be corrosion resistant with a thickness not less than provided in Table SECTION 1504. Exception: This requirement does not apply to hip and PERFORMANCE REQUIREMENTS. ridge junctions. Wind resistance of roofs. Roof decks and roof cover- Coping. Parapet walls shall be properly coped with ings shall be designed for wind loads in accordance with Chap- noncombustible, weatherproof materials of a width no less ter 16 and Sections , and than the thickness of the parapet wall.
















