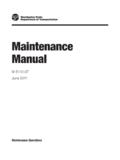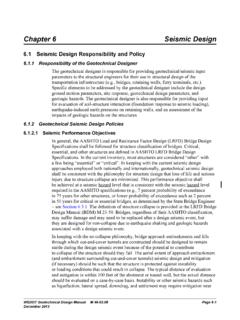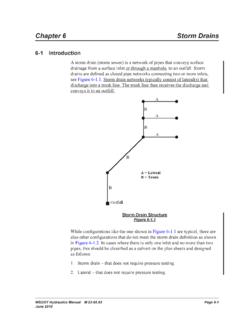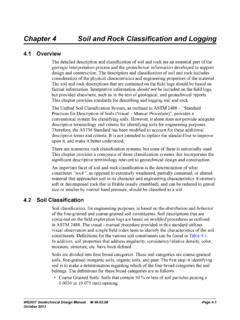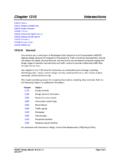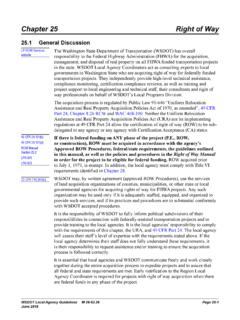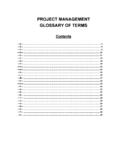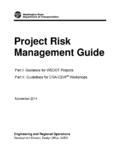Transcription of Chapter 1510 Pedestrian Facilities
1 WSDOT Design Manual M Page 1510-1 July 2018 Chapter 1510 Pedestrian Facilities General References Definitions Policy ADA Requirements by Project Type Pedestrian Circulation Paths Pedestrian Access Routes (PARs) Sidewalks Curb Ramps Crosswalks Raised Medians/Traffic Islands Pedestrian Pushbuttons At-Grade Railroad Crossings Pedestrian Grade Separations (Structures) Other Pedestrian Facilities Illumination and Signing Work Zone Pedestrian Accommodation General Pedestrian travel is a vital transportation mode. It is used at some point by nearly everyone and is a critical link to everyday life for many.
2 Designers must be aware of the various physical needs and abilities of pedestrians in order to ensure Facilities provide universal access. Section 504 of the Rehabilitation Act and the Americans with Disabilities Act of 1990 (ADA) require Pedestrian Facilities to be designed and constructed so they are readily accessible to and usable by persons with disabilities. This Chapter provides accessibility criteria for the design of Pedestrian Facilities that meet applicable state and federal standards. The Pedestrian Facilities included in a project are determined during the planning phase based on: access control of the highway; local transportation plans; comprehensive plans and other plans (such as Walk Route Plans developed by schools and school districts); the roadside environment; Pedestrian volumes; user age group(s); and the continuity of local walkways along or across the roadway.
3 When developing Pedestrian Facilities within a limited amount of right of way, designers can be faced with multiple challenges. It is important that designers become familiar with the ADA accessibility criteria in order to appropriately balance intersection design with the often competing needs of pedestrians and other roadway users. Similar to the roadway infrastructure, Pedestrian Facilities (and elements) require periodic maintenance in order to prolong the life of the facility and provide continued usability. Title II of the ADA requires that all necessary features be accessible and maintained in operable working condition for use by individuals with disabilities.
4 References (1) Federal/State Laws and Codes ADA 28 Code of Federal Regulations (CFR) Part 35, as revised September 15, 2010 23 CFR Part 652, Pedestrians and Bicycle Accommodations and Projects 49 CFR Part 27, Nondiscrimination on the Basis of Disability in Programs or Activities Receiving Federal Financial Assistance (Section 504 of the Rehabilitation Act of 1973 implementing regulations) Pedestrian Facilities Chapter 1510 Page 1510-2 WSDOT Design Manual M July 2018 Revised Code of Washington (RCW) , Sidewalks, gutters, curbs and driveways All cities and towns RCW , Curb ramps for persons with disabilities Required Standards and Requirements RCW , Crosswalk (definition) RCW , Rules of the Road RCW , City streets as part of state highways Jurisdiction, control (2) Design Guidance ADA Standards for Accessible Design, Department of Justice (USDOJ), 2010; consists of 28 CFR parts 35 & 36 and the ADA and Architectural Barriers Act (ABA) Accessibility Guidelines for Buildings and Facilities (ADA-ABAAG.)
5 Also referred to as the 2004 ADAAG), July 23, 2004, Access Board as modified by USDOT for entities receiving USDOT funding per 49 CFR Part 27. (Applies to new construction or alterations as of November 29, 2006 for entities receiving USDOT funding per 49 CFR Part 27.) ADA Standards for Transportation Facilities , USDOT, 2006; consists of 49 CFR Parts 37, 38, & 39, the ADA Accessibility Guidelines for Transportation Vehicles, September 6, 1991, and the ADA and ABA Accessibility Guidelines for Buildings and Facilities (ADA-ABAAG; also referred to as the 2004 ADAAG), July 23, 2004, Access Board as modified by USDOT. (For transit, light rail, and similar public transportation Facilities under Federal Transit Administration jurisdiction.
6 Department of Justice/Department of Transportation Joint Technical Assistance on the Title II of the Americans with Disabilities Act Requirements to Provide Curb Ramps when Streets, Roads, or Highways are Altered through Resurfacing, USDOJ and USDOT, July 2013 Manual on Uniform Traffic Control Devices for Streets and Highways, USDOT, FHWA; as adopted and modified by Chapter 468-95 WAC Manual on uniform traffic control devices for streets and highways (MUTCD) Revised Draft Guidelines for Accessible Public Rights-of-Way (PROWAG), November 23, 2005, Access Board. The current best practices for evaluation and design of Pedestrian Facilities in the public right of way per the following FHWA Memoranda: Standard Plans for Road, Bridge, and Municipal Construction (Standard Plans), M 21-01, WSDOT Chapter 1510 Pedestrian Facilities WSDOT Design Manual M Page 1510-3 July 2018 (3) Supporting Information 1991 ADA Standards for Accessible Design, USDOJ; consists of 28 CFR parts 35 & 36 and the ADA Accessibility Guidelines for Buildings and Facilities (ADAAG), July 1991, Access Board.
7 (For buildings and on-site Facilities : Expired for new construction and alterations. To be used only for evaluating the adequacy of new construction or alteration that occurred prior to November 29, 2006 for entities receiving USDOT funding per 49 CFR Part 27.) A Policy on Geometric Design of Highways and Streets (Green Book), AASHTO, Current version adopted by FHWA Field Guide for Accessible Public Rights of Way, WSDOT, November 1, 2012 Guide for the Planning, Design, and Operation of Pedestrian Facilities , AASHTO, 2004. Provides guidance on the planning, design, and operation of Pedestrian Facilities along streets and highways.
8 Specifically, the guide focuses on identifying effective measures for accommodating pedestrians on public rights of way. It can be purchased through the AASHTO website. Highway Capacity Manual, Transportation Research Board (TRB), 2000 Pedestrian Facilities Guidebook: Incorporating Pedestrians Into Washington s Transportation System, OTAK, 1997 Pedestrian Facilities Users Guide Providing Safety and Mobility, FHWA, 2002. Provides useful information regarding walkable environments, Pedestrian crashes and their countermeasures, and engineering improvements for pedestrians. Proposed Accessibility Guidelines for Pedestrian Facilities in the Public Right-of-Way, July 26, 2011, Access Board.
9 Federal Notice of Proposed Rule Making that gives a preview of potential future revisions to the PROWAG. Special Report: Accessible Public Rights-of-Way Planning & Design for Alterations, Public Rights-of-Way Access Advisory Committee, July 2007 Understanding Flexibility in Transportation Design Washington, WSDOT, 2005 Washington State Bicycle Facilities and Pedestrian Walkways Plan Terminal Design Manual, Chapter 300 Accessibility, WSDOT, Washington State Ferries Division Definitions Refer to the Design Manual G lossary for definitions of many of the terms used in this Chapter . Pedestrian Facilities Chapter 1510 Page 1510-4 WSDOT Design Manual M July 2018 Policy (1) General It is WSDOT policy to provide appropriate Pedestrian Facilities along and across sections of state routes as an integral part of the transportation system.
10 Federal Highway Administration (FHWA) and WSDOT policy is that bicycle and Pedestrian Facilities be given full consideration in the planning and design of new construction and reconstruction highway projects, except where bicycle and Pedestrian use is prohibited. (2) Jurisdiction Proposed projects in public rights of way must address ADA compliance as described in this Chapter . (See for ADA requirements by project type.) Regardless of which public agency has jurisdiction within the right of way, the public agency that is sponsoring the project is responsible for ensuring ADA compliance is addressed on its project. On all state routes outside of incorporated cities and on those with limited access (full, partial, and modified) within incorporated cities, jurisdiction remains with the state unless modified by a maintenance agreement.
