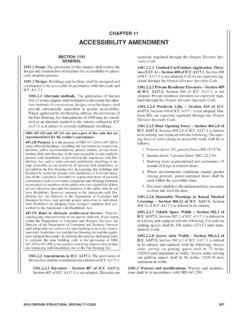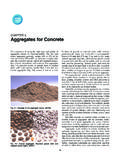Transcription of CHAPTER 4 FOUNDATIONS
1 CHAPTER 4 FOUNDATIONSSECTION provisions of this CHAPTER shall controlthe design and construction of the foundation and foundationspaces for all buildings. Wood FOUNDATIONS shall be designed andinstalled in accordance with AF&PA Report No. :1. The provisions of this CHAPTER shall be permitted to beused for wood FOUNDATIONS only in the following situ- In buildings that have no more than two floorsand a When interior basement and foundation wallsare provided at intervals not exceeding In addition to the provisions of this CHAPTER , the designand construction of FOUNDATIONS in areas prone toflooding as established by Table (1) shall meetthe provisions of Section FOUNDATIONS in Seismic Design Categories D1and D2shall be designed in accordance with accepted construction shall be ca-pable of accommodating all loads according to Section R301and of transmitting the resulting loads to the supporting soils that support footings and FOUNDATIONS shall be de-signed, installed and tested in accordance with accepted engi-neering practice.
2 Gravel fill used as footings for wood andprecast concrete FOUNDATIONS shall comply with Section drainage shall be diverted to astorm sewer conveyance or other approved point of collectionso as to not create a hazard. Lots shall be graded so as to drainsurface water away from foundation walls. The grade awayfrom foundation walls shall fall a minimum of 6 inches (152mm) within the first 10 feet (3048 mm).Exception:Where lot lines, walls, slopes or other physicalbarriers prohibit 6 inches (152 mm) of fall within 10 feet(3048 mm), drains or swales shall be provided to ensuredrainage away from the Soil areas likely to have expansive, compress-ible, shifting or other unknown soil characteristics, the buildingofficial shall determine whether to require a soil test to deter-mine the soil s characteristics at a particular location.
3 This testshall be made by an approved agency using an Geotechnical load-bearing val-ues greater than 2,000 psf (96 kN/m2) in Table re-quire an engineering LOAD BEARING VALUES OFFOUNDATION MATERIALSaCLASS OF MATERIALLOAD BEARINGPRESSURE(pounds persquare foot)Crystalline bedrock12,000 Sedimentary and foliated rock6,000 Sandy gravel and/or gravel (GW and GP)5,000 Sand, silty sand, clayey sand, silty gravel andclayey gravel(SW, SP, SM, SC, GM and GC)3,000 Clay, sandy clay, silty clay, clayey silt, siltand sandy silt(CL, ML, MH and CH)2,000bFor SI: 1 pound per square foot = When soil tests are required by Section , the allowable bearing capac-ities of the soil shall be part of the Where the building official determines that in place soils with an allowablebearing capacity of less than 2,000psf are likely to be present at the site, theallowable bearing capacity shall be determined by a soils Compressible or shifting top or subsoilsare compressible or shifting, such soils shall be removed to adepth and width sufficient to assure stable moisture content ineach active zone and shall not be used as fill or stabilized withineach active zone by chemical, dewatering.
4 Or Wood foundation systems shall bedesigned and installed in accordance with the provisions of used below grade to attachplywood to the exterior side of exterior basement or crawl-space wall studs, or fasteners used in knee wall construc-tion, shall be of Type 304 or 316 stainless steel. Fastenersused above grade to attach plywood and all lumber-to-lum-ber fasteners except those used in knee wall constructionshall be of Type 304 or 316 stainless steel, silicon bronze,copper, hot-dipped galvanized (zinc coated) steel nails, orhot-tumbledgalvanized(zinccoated) steel nails and galvanized (zinc coated)steel staples shall not be Wood lumber and plywood shallbe treated in accordance with AWPA C22, and shall bear thelabel of an accredited agency showing lumber and/or plywood is cut or drilled after treat-ment, the treated surface shall be field treated with CopperNapthenate, the concentration of which shall contain a min-2006 NORTH CAROLINA RESIDENTIAL CODE53imum of 2 percent copper metal, by repeated brushing, dip-ping or soaking until the wood absorbs no shall have a minimum specifiedcompressive strength as shown in Table Concrete sub-ject to weathering as indicated in Table (1)
5 Shall be airentrained as specified in Table The maximum weightof fly ash, other pozzolans , silica fume, or slag that is includedin concrete mixtures for garage floor slabs and for exteriorporches, carport slabs, and steps that will be exposed to deicingchemicals shall not exceed the percentages of the total weightof cementitious materials specified in ACI 318. Materials usedto produce concrete and testing thereof shall comply with theapplicable standards listed in ACI 318. In addition to the ce-ments permitted by ACI 318, cement complying with ASTM C1157 is Precast precast concrete founda-tions shall be designed and installed in accordance with theprovisions of this code and the manufacturer s installation exterior walls shall be supported on con-tinuous solid or fully grouted masonry or concrete footings,wood FOUNDATIONS , or other approved structural systems whichshall be of sufficient design to accommodate all loads accord-ing to Section R301 and to transmit the resulting loads to thesoil within the limitations as determined from the character ofthe soil.
6 Footings shall be supported on undisturbed naturalsoils or engineered NORTH CAROLINA RESIDENTIAL CODEFOUNDATIONSTABLE SPECIFIED COMPRESSIVE STRENGTH OF CONCRETETYPE OR LOCATIONS OF CONCRETE CONSTRUCTIONMINIMUM SPECIFIED COMPRESSIVE STRENGTHa(fc)Weathering potentialbNegligibleModerateSevereBaseme nt walls, FOUNDATIONS and other concrete notexposed to the weather2,5002,5002,500cBasement slabs and interior slabs on grade, exceptgarage floor slabs2,5002,5002,500cBasement walls, foundation walls, exterior walls andother vertical concrete work exposed to the weather2,5003,000d3,000dPorches, carport slabs and steps exposed to the weather,and garage floor slabs2,5003,000d,e3,500d,eFor SI: 1 pound per square inch = At 28 days See Table (1) for weathering Concrete in these locations that may be subject to freezing and thawing during construction shall be air entrained concrete in accordance with Footnote Concrete shall be air entrained.
7 Total air content (percent by volume of concrete) shall not be less than 5 percent or more than 7 See Section for minimum cement (a)PIER1 AND FOOTING2 SIZES FOR SUPPORT OF GIRDERS1 (One) Story2 (Two) Story21/2(Two & One Half) StoryArea5 Pier3,4 FootingPier3,4 FootingPier3,4 Footing508" 16"1' 4" 2' 0" 8"8" 16"1' 4" 2' 6" 8"8" 16"1' 4" 2' 6" 8"1008" 16"1' 4" 2' 0" 8"8" 16"2' 0 2' 0" 10"16" 16"2' 6" 2' 6" 10"1508" 16"2' 0" 2' 0" 8"16" 16"2' 8" 2' x 8" 10"16" 16"3' 0" 3' 0" 10"2008" 16"2' 4" 2' 4" 10"16" 16"3' 0" 3' 0" 10"16" 16"3' 11" 3' 8" 1' 0"250 16" 16"3' 4" 3' 4" 1' 0"16" 24"4' 0" 4' 0" 1' 0"300 16" 16"3' 8" 3' 8" 1" 0"16" 24"4' 6" 4' 6" 1' 0"For SI: 1 inch = mm, 1 foot = Pier sizes are based on hollow CMU capped with 4" of solid masonry or concrete for one story and 8" of solid masonry or concrete for two and two and one-halfstory houses or shall have cavities of the top course filled with concrete or grout or other approved methods.
8 Mortar shall be Type Footing sizes are based on 2000 psf (95 760 Pa) allowable soil bearing and 2500 psi (17 238 kPa) of piers shall bear in the middle1/3of the footings. Girders must have full bearing on piers. Footings shall be full thickness over the entire area of sizes given are the minimum. For height/thickness limitations, see Section at first level supported by pier and footing (ft2).2006 NORTH CAROLINA RESIDENTIAL CODE55 FOUNDATIONSFor SI: 1 inch = (1)CONCRETE AND MASONRY FOUNDATION DETAILS562006 NORTH CAROLINA RESIDENTIAL CODEFOUNDATIONSFor SI: 1 inch = mm, 1 foot = mm, 1 mil = (2)PERMANENT WOOD FOUNDATION BASEMENT WALL SECTIONTABLE WIDTH OF CONCRETE ORMASONRY FOOTINGS (inches)a,bLOAD-BEARING VALUE OF SOIL (psf)1,5002,0003,0004,000 Conventional light frame construction1-story161612122-story161612 123-story231712124-inch brick veneer over light frame or 8-inch hollow concretemasonry1-story161612122-story211 612123-story322416128-inch solid or fully grouted masonry1-story161612122-story292114123-s tory42322116 For SI.
9 1 inch = mm, 1 pound per square foot = Where minimum footing width is 12 inches, a single wythe of solid or fullygrouted 12 inch nominal concrete masonry units is permitted to be A minimum footing width of 12 inches is acceptable for monolithic Minimum sizes for concrete andmasonry footings shall be as set forth in Table andFigure (1). The footing width, W, shall be based onthe load-bearing value of the soil in accordance with Spread footings shall be at least 6 inches (152mm) in thickness. Footing projections,P, shall be at least 2inches (51 mm) and shall not exceed the thickness of thefooting. The size of footings supporting piers and columnsshall be based on the tributary load and allowable soil pres-sure in accordance with Table Footings for woodfoundations shall be in accordance with the details set forthin Section , and Figures (2) and (3).
10 Continuous footings in Seismic Design Catego-ries D1and braced wall panels at exterior walls ofall buildings located in Seismic Design Categories D1andD2shall be supported by continuous footings. All requiredinterior braced wall panels in buildings with plan dimen-sions greater than 50 feet (15 240 mm) shall also be sup-ported by continuous Seismic footings located inSeismic Design Categories D1and D2, as established in Ta-ble (1), shall have minimum reinforcement. Bottomreinforcement shall be located a minimum of 3 inches (76mm) clear from the bottom of the NORTH CAROLINA RESIDENTIAL CODE57 FOUNDATIONSFor SI: 1 inch = mm, 1 foot = mm, 1 mil = (3)PERMANENT WOOD FOUNDATION CRAWL SPACE SECTIONIn Seismic Design Categories D1and D2where a con-struction joint is created between a concrete footing andstem wall, a minimum of one No.

















