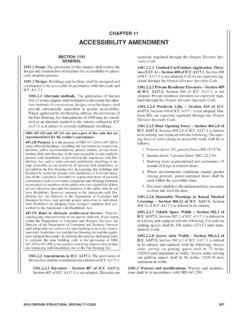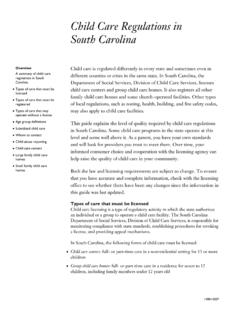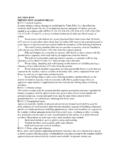Transcription of CHAPTER 44 HIGH WIND ZONES - ecodes.biz
1 CHAPTER 44 HIGH WIND ZONESSECTION 4401 GENERALThe provisions of this CHAPTER shall be applicable to buildingsconstructed in high wind ZONES as noted by the text. These pro-visions shall be in addition to or in lieu of the requirements forthe code requirements of Chapters 1 through Alternate lieu of specific code re-quirements for structures in the 110, 120 and 130 miles perhour wind ZONES , compliance with SBCCI SSTD 10-99 Stan-dard for Hurricane Resistant Construction or AFPA WFCM-01 Wood Frame Construction Manual for One- and Two-FamilyDwellingsis 4402 TABLE 4402(a)DESIGN PRESSURES FOR DOORS AND WINDOWS1,2,3,4 POSITIVE AND NEGATIVE IN PSFV elocity (mph)Mean Roof Height (ft)152535110252932120313539130374347 For SI:1 foot = mm, 1 mile per hour = pressures may be determined by using North carolina StateBuilding Code, ASCE-7-02 or the 2006 International Building window or door is more than 4 feet from a corner, the pressure from thistable shall be permitted to be multiplied by This adjustment does notapply to garage windows or doors in structures with a roof slope of 10 degrees (2:12)or less from the horizontal, the pressure from this table may be multipliedby pressure ratings based on the standards listed in Section R613 areadequate documentation of capacity to resist pressures from the 4402(b)DESIGN PRESSURES IN PSF GARAGE DOORSV elocity (mph)Mean Roof Height (ft)152535110202326120252932130303539 For SI.
2 1 foot = mm, 1 mile per hour = pressures in this table are for garage doors at least 9 feet by 7 feet andat least 2 feet from the design pressures may be determined by using the NorthCarolina State Building Code, ASCE 7-02, DASMA Technical DataSheet 155h (for garage doors), or the 2006 International Building doors in a structure with a roof slope of 10 degrees (2:12) or less fromthe horizontal the pressures from this table may be multiplied by pressure ratings based on tests done according to ASTM E330 areadequate doors on the ground level of a structure in a flood zone do not haveto meet the above design pressures provided all of the following condi-tions are is anchored to the girders and top of the piling to resist theforces given in CHAPTER garage door occurs below the top of the openings at the garage level that comply with either of thefollowing all exterior walls at the garage level to break away at 20psf or less.
3 Openings (in walls at the garage level without the ga-rage level without the garage door) equal to at least 20 percent ofthe total wall area from the ground to the Foundation wall wall footings inthe 120 (53 m/s) and 130 mph (57 m/s) wind ZONES shall be aminimum of 8 inches by 24 inches (203 mm by 610 mm) forhouses 21/2stories and less. The footing for a three story build-ing shall be 10 inches by 24 inches (254 mm by 610 mm). Foot-ings shall be reinforced with three No. 4 (or two No. 5 bars) at 3inches (76 mm) above the bottom of the footing. The bars shallbe continuous or lapped 25 inches (633 mm) at all Pier and curtain wall Enlarged footings at curtain wall foot-ing must meet the minimum projection requirements in Fig-ure (1) and footing dimensions for the pier footingsshall comply with Table TO RESIST UPLIFT FROM PIERS IN 120 AND 130 MPH WIND ZONES SUPPORTING GIRDERS IN EXTERIORWALLSF ooting SizeGirder SpanVelocity(mph)4'-0"6'-0"8'-0"1202'-0" x 2'-0" x 10"2'-4" x 2'-4" x 10"2'-8" x 2'-8" x 10"1303'-0" x 3' -0" x 10"3' -4" x 3'-4" x 12"3'-8" x 3'-8" x 12"For SI:1 inch = mm, 1 foot = mm, 1 mile per hour = : See Table (a) for 110 Continuous width continuouswidth footings for pier and curtain wall foundations shall bea minimum of 8 inches (208 mm) thick and 24 inches (610mm) wide.
4 Footings shall be reinforced with No. 4 bars (ortwo No. 5 bars) at 3 inches above the bottom of the bars shall be continuous or lapped 25 inches (633 mm)at all Footing footings shall have dowels tomatch reinforcing in the foundation wall or pier above (seeSections and ). Dowels shall have a standardhook embedded in the footing at least 25 inches (633 mm) for aNo. 5 reinforcing NORTH carolina RESIDENTIAL CODE289 SECTION 4404 WALL AND FOUNDATION walls of structures in the 120 and130 mph (57 m/s) wind ZONES shall be anchored to the footingto resist either the forces specified in Section or the pre-scriptive requirements of this Section. Exterior walls of struc-tures in the 110 mph (48 m/s) wind zone shall be anchored tothe foundation wall, pier/curtain wall, or slab on grade with1/2-inch anchor bolts 4 feet extended 15 inches (381 mm)into masonry and 7 inches (178 mm) into concrete and are ex-empt from the requirements of this (a)STRUCTURAL ANCHORAGE1 Wind Speed (mph)120130 Maximum spacing (inches)2118 For SI:1 inch = mm, 1 foot = mm, 1 mile per hour = spacing of -inch anchor bolts where a bond beam is requiredand for slab on grade with a single sole plate (see Figure (1) for110mph or less).
5 Exterior foundation reinforce-ment shall be installed not more than 2 feet (610 mm) fromeach corner at intervals not to exceed Table with allreinforced cells grouted and shall either terminate in a bondbeam or connect to the wall REINFORCEMENT OR CONTINUOUS ANCHORAGEBar/Bolt Size (inches)5/81/23/8 Maximum Spacing (inches)967242 For SI:1 inch = mm, 1 foot = mm, 1 mile per hour = to 120 and 130 mph wind anchorage from footing to girder or wall to footing dowel bars, vertical reinforcement, and anchor may exceed the tabulated values by up to 8 inches provided thetotal number of required bars is 8-inch by 8-inch (203 mm by 203 mm) con-crete or CMU bond beam with one No. 5 bar shall be used atthe floor level. The bar shall be continuous or lapped 25inches (635 mm) at all :The bond beam may be eliminated where theuplift connectors are continuous from the footing to theexterior wall framing and the rim band is continuous(doubled or spliced).
6 Sill minimum 2-inch by 6-inch (51 mm by156 mm) sill plate shall be :Where the uplift connectors are continuousfrom the footing to the exterior wall plates shall be anchored with1/2-inch anchorbolts with 2-inch by 2-inch by1/8-inch washers at intervalsnot to exceed Table (a). Where the vertical reinforce-ment bars/bolts terminate at the sill plate with a connectorcapable of developing the bar/bolt capacity, approved strapanchors from the sill plate to the wall framing shall be in-stalled (Note: Cable clamps have no rated capacity whenused with reinforcing steel or bolts).Exception:Where the uplift connectors are continuousfrom the footing to the exterior wall framing, the spacingof the continuous anchorage may be increased per Exterior foundation reinforcementshall be installed not more than 2 feet (51 mm) from each cor-ner at intervals not to exceed Table with all reinforcedcells grouted and shall connect to all sill plates, to the exteriorgirder, or to the wall above [see Figures (a) (d)].
7 The vertical reinforcement bars terminate atthe sill plate, a minimum 2-inch by 6-inch (51 mm by 152mm) sill plate and approved strap anchors from the sill plateto the wall framing shall be No. 4 footing dowel bars shall be embeddedinto the footing and grouted to the top of each pier. If the ver-tical reinforcement bars are placed inside the piers (not be-tween the pier/curtain wall), then one footing dowel bar maybe omitted from each Exterior concrete slab-on-grade shall be installed at intervals not to exceed and shall terminate in a double sole :Vertical reinforcement (anchorage) shall be in-stalled at intervals not to exceed Table (a) where thebars terminate in a single sole plate. Approved strap anchorsshall be installed from the single sole plate to the 4405 WALL walls of wood frame construc-tion shall be in accordance with Figures (1) (2). Components of exterior walls shall be fastened inaccordance with Table (1).
8 Walls of wood frame con-struction shall be designed and constructed in accordance withChapter 43 of NFPAN ational Design Specifications for walls subject to wind pressures of 110 mph (48 m/s)or greater as established in Table (1) shall be designedin accordance with accepted engineering practice [such as Ta-bles 4405(a) and 4405(b)].In bearing walls, studs which are not more than 10 feet (3048mm) in length shall be spaced not more than is specified in Ta-bles 4405(a) and 4405(b) for the corresponding stud NORTH carolina RESIDENTIAL CODEHIGH WIND ZONES2006 NORTH carolina RESIDENTIAL CODE291 HIGH WIND ZONESFor SI: 1 inch = (a)CONTINUOUS VENEER PIER/CURTAIN WALL2922006 NORTH carolina RESIDENTIAL CODEHIGH WIND ZONESFor SI: 1 inch = (b)CONTINUOUS VENEER PIER/CURTAIN WALL2006 NORTH carolina RESIDENTIAL CODE293 HIGH WIND ZONESFor SI: 1 inch = (c)VENEER SHIRT WALL PIER/CURTAIN WALL2942006 NORTH carolina RESIDENTIAL CODEHIGH WIND ZONESFor SI: 1 inch = (d)VENEER SHIRT WALL PIER/CURTAIN WALL2006 NORTH carolina RESIDENTIAL CODE295 HIGH WIND ZONESTABLE 4405(a)STUDS IN 110, 120 AND 130 MPH ZONESR equirements for Wood Stud In.
9 Exterior Walls Supporting One Floor, Roof and Ceiling or Less Exterior Nonloadbearing Walls in Two-story Structure or LessInterior Walls Supporting One Floor, Roof and Ceiling or Less110 MPH110 MPH120 MPH130 MPHStudLengthStudSpacing2x42x62x42x62x42 x62x42x6816 Species: Spruce Pine Fir(South) Without StructuralSheathingSpecies: Spruce Pine Fir (South) With3/8"Wood Structural Sheathing#2 StudStudStudStudStud#2 Stud824#2 Stud#2 Stud#2 Stud#2 Stud1016#2 Stud#2 Stud#2 Stud#2 Stud1024 Design#2 Design#2 Design#2 Design#2 Species: Spruce Pine FirWithout Structural SheathingSpecies: Spruce Pine Fir (South) With3/8"Wood Structural Sheathing816 StudStudStandStudStudStud#3 Stud824#2 Stud#3 Stud#2 Stud#2 Stud1016#2 Stud#2 Stud#2 Stud#2 Stud1024 DesignStud#2 StudDesignStudDesignStud Species: Southern Pinewithout Structural SheathingSpecies: Southern Pine with3/8" Wood Structural Sheathing816 StudStudStandStudStudStudStudStud824#2 StudStudStud#2 Stud#2 Stud1016#2 StudStudStud#2 Stud#2 Stud1024 DesignStud#2 Stud#2 StudDesignStudFor SI: 1 inch = mm, 1 mile per hour = of Table EntriesDesign Studs with this entry shall be in accordance with accepted engineering practice.
10 #2 - #2 Grade Construction#3 - #3 GradeStud Stud GradeStandard Standard GradeUtility Utility GradeTABLE 4405(b)Exterior Bearing Walls1,2,3,4,5 First Floor of Three StorySPFSPWind Zone (mph)2x4 @ 12" ocStructural Sheathing3x4 or 2x6 @ 16" ocStructuralSheathing2x4 @ 12" ocStructuralSheathing3x4 or 2x6 @ 16" ocStructuralSheathing110#2 Any GradeAny GradeAny Grade120#2 Any Grade#2, #3, StudAny Grade130#2 Any Grade#2, #3, StudAny GradeExterior Non-Bearing Walls1,2,3,4,6 First Floor of Three StoryWind Zone (mph)2x4 @ 12" ocBlocking2x4 @ 16" ocBlocking3x4 or 2x6 @ 16" ocBlocking2x4 @ 12" ocBlocking2x4 @ 16" ocBlocking3x4 or 2x6 @ 16" ocBlocking110#2, Stud#2 Any GradeAny Grade#2, #3, StudAny Grade120#2, StudNPAny Grade#2, #3, Stud#2, #3 StudAny Grade130#2 NPAny Grade#2, #3, Stud#2 Any GradeFor SI: 1 inch = mm, 1 mile per hour = Grade = any grade except standard, utility and bracing is REQUIRED where Blocking is 2 4's @ 16" or 1 2 4 @ 8" may be used where 3 4 @ 16" is to 4406 and for sheathing stud height is limited to 10 feet (3048 mm).



















