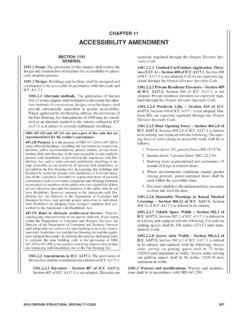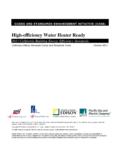Transcription of CHAPTER 5 COMMERCIAL ENERGY EFFICIENCY - eCodes
1 CHAPTER 5 COMMERCIAL ENERGY EFFICIENCYSECTION requirements contained in this CHAPTER areapplicable to COMMERCIAL buildings, or portions of commercialbuildings. These COMMERCIAL buildings shall meet the require-ments contained in this buildingproject shallcomply with the requirements in Sections 502 (Building enve-lope requirements), 503 (Building mechanical systems), 504(Service water heating) and 505 (Electrical power and lightingsystems) in its :Buildings conforming to Section 506, providedSections , , 504, , , , are each 502 BUILDING ENVELOPE Insulation and fenestration envelopeopaque assemblies shall meet the require-ments of Table and Section Fenestrationshall meet the requirements of Section Values fromtables shall be based on the climate zone specified in Chap-ter 3.
2 COMMERCIAL buildings or portions of commercialbuildings enclosing Group R occupancies shall use theR-values from the Group R column of Table buildings or portions of COMMERCIAL buildingsenclosing occupancies other than Group R shall use theR-values from the All other column of Table with a vertical fenestration area or skylight areathat exceeds that allowed in Table shall comply withSection , Simplified trade-off approach or , Whole Building assembly with aU-factor,C-factor, orF-factor equal or less than that specified inTable shall be permitted as an alternative to theR-value in Table COMMERCIAL buildings or portionsof COMMERCIAL buildings enclosing Group R occupanciesshall use theU-factor,C-factor, orF-factor from the GroupR column of Table COMMERCIAL buildings or por-tions of COMMERCIAL buildings enclosing occupancies otherthan Group R shall use theU-factor.
3 C-factor orF-factorfrom the All other column of Table Appendix Aof ASHRAE shall be used for determining val-ues for opaque Simplified trade-off maydemonstrate compliance with the thermal performancestandards of this section by using the Simplified Trade-offApproach (STA). The STA is an analytical method to deter-mine if the ENERGY performance of a proposed building senvelope is at least equivalent to a similar building meetingthe prescriptive path approach. Information and criteria fordemonstrating compliance using the STA path usingCOMcheck software is available at ENVELOPE REQUIREMENTS - OPAQUE ASSEMBLIESCLIMATE ZONE5 AND MARINE 4 All otherGroup RRoofsInsulation entirely above deckR-20ciR-20ciMetal buildings (with blocksa, b)R-13 + R-13R-19 Attic and otherR-38R-38 Walls, Above buildingbR-13 + + framedR-13 + + framed and otherR-13 + R-21R-13 + R-21 Walls, Below GradeBelow grade (steel/wood)R-30R-30 Slab-on-Grade FloorsUnheated slabsNRR-10 for 24 slabsR-15 for 24 for 24 or SI.
4 1 inch = = Continuous insulation. NR = No Thermal spacer blocks are Assembly descriptions can be found in Table (2).c. When heated slabs are placed below grade, below-grade walls must meet theexterior insulation requirements for perimeter insulation according to theheated slab-on-grade OREGON ENERGY EFFICIENCY SPECIALTY CODE13>>1M:\Content\data\CODES\STATE CODES\Oregon\2014\ ENERGY \Final VP\ , April 09, 2014 9:02:31 AMColor profile: Generic CMYK printer profileComposite Default screenTABLE ENVELOPE REQUIREMENTSOPAQUE ELEMENT, MAXIMUMU-FACTORSCLIMATE ZONE5 AND MARINE 4 All otherGroup RRoofsInsulation entirely above and , Above framed and , Below GradeBelow-grade FloorsUnheated When heated slabs are placed below-grade, below grade walls must meet theF-factor requirements for perimeter insulation according to the heatedslab-on-grade Exception: Integral insulated concrete block walls complying with ASTMC90 with all cores filled and meeting both of the following.
5 1) At least 50 per-cent of cores must be filled with vermiculite or equivalent fill insulation, and 2)the structure encloses one of the following uses: gymnasiums, auditorium,church chapel, arena, kennel, manufacturing plant, indoor swimming pool,pump station, water and waste water treatment facility, storage facility,restroom/concessions, mechanical/electrical structures, storage area, ware-house (storage and retail), motor vehicle service spacer blocks required for all metal roof assemblies; see (2). Specific insulation assembliesconstructed in accordance with Section shall complywithR-values as specified in Table Roof minimum thermal resistance(R-value) of the insulating material installed either betweenthe roof framing or continuously on the roof assembly shallbe as specified in Table , based on constructionmaterials used in the roof.
6 Continuously insulated roof assemblieswhere the thickness of insulation varies 1 inch (25 mm)or less and where the area-weightedU-factor is equiva-lent to the same assembly with theR-value specified inTable installed on a suspended ceiling withremovable ceiling tiles shall not be considered part of theminimum thermal resistance of the roof Roof of curb skylights andequipment above the roof deck shall be insulated withminimum R-5 :Skylight curbs included as a componentof an NFRC 100 rated assembly shall not be requiredto be Classification of associated with thebuilding envelope shall be classified in accordance withSection or Above-grade walls arethose walls covered by Section on the exterior ofthe building and completely above grade or walls that aremore than 15 percent above Below-grade wallscovered by Section are basement or first-storywalls associated with the exterior of the building that areat least 85 percent below Above-grade minimum thermal resis-tance (R-value)
7 Of the insulating material(s) installed in thewall cavity between the framing members and continu-ously on the walls shall be as specified in Table ,based on framing type and construction materials used inthe wall assembly. TheR-value of integral insulationinstalled in concrete masonry units (CMU) shall not beused in determining compliance with Table Mass walls shall include walls weighing at least (1) 35pounds per square foot (170 kg/m2) of wall surface area or(2) 25 pounds per square foot (120 kg/m2) of wall surfacearea if the material weight is not more than 120 pounds percubic foot (1900 kg/m3).
8 Below-grade minimum thermal resis-tance (R-value) of the insulating material installed in, orcontinuously on, the below-grade walls shall be as specifiedin Table , and shall extend to a depth of 10 feet (3048mm) below the outside finished ground level, or to the levelof the floor, whichever is Floors over outdoor air or unconditioned minimum thermal resistance (R-value) of the insulatingmaterial installed either between the floor framing orcon-tinuously on the floor assembly shall be as specified inTable , based on construction materials used in thefloor assembly. Mass floors shall include floors weighing at least (1)35pounds per square foot (170 kg/m2) of floor surface area or(2) 25 pounds per square foot (120 kg/m2) of floor surfacearea if the material weight is not more than 120 pounds percubic foot (1,900 kg/m3).
9 Slabs on minimum thermal resistance(R-value) of the insulation around the perimeter ofunheated or heated slab-on-grade floors shall be as speci-fied in Table The insulation shall be placed on theoutside of the foundation or on the inside of a foundationwall. The insulation shall extend downward from the top ofthe slab for a minimum distance as shown in the table or tothe top of the footing, whichever is less, or downward toat least the bottom of the slab and then horizontally to theinterior or exterior for the total distance shown in Opaque doors (doors having lessthan 50 percent glass area) shall meet the applicable require-ments for doors as specified in Table and be consid-ered as part of the gross area of above-grade walls that arepart of the building OREGON ENERGY EFFICIENCY SPECIALTY CODECOMMERCIAL ENERGY EFFICIENCY >>2M.
10 \Content\data\CODES\STATE CODES\Oregon\2014\ ENERGY \Final VP\ , April 09, 2014 9:02:31 AMColor profile: Generic CMYK printer profileComposite Default shall comply with ENVELOPE REQUIREMENTS: FENESTRATIONCLIMATE ZONE5 AND MARINE 4 Vertical fenestration (30% maximum of above-grade wall)Fenestration typeU-factorFraming materials other than metal with or without metalreinforcement or claddingFixed, operable, and doors withgreater than 50% framing with or without thermal breakFixed: including curtain frame (3% maximum of roof area) All others includes operable windows, and non-entrance doors with greaterthan 50-percent Maximum vertical fenestration area (notincluding opaque doors) shall not exceed the percentage ofthe gross wall area specified in Table The skylightarea shall not exceed the percentage of the gross roof areaspecified in Table MaximumU-factor and vertical fen-estration and skylights, the maximumU-factor and solarheat gain coefficient (SHGC) shall be as specified in :Buildings complying


















