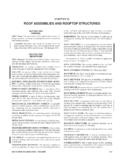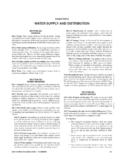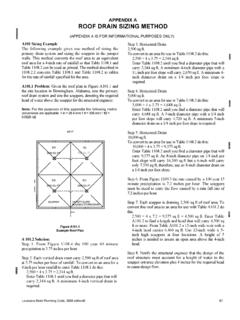Transcription of CHAPTER 6 TYPES OF CONSTRUCTION - eCodes
1 CHAPTER 6. TYPES OF CONSTRUCTION . ings, ducts and air transfer openings in building elements shall SECTION 601 not be required unless required by other provisions of this code. GENERAL Minimum requirements. A building or portion Scope. The provisions of this CHAPTER shall control the thereof shall not be required to conform to the details of a classification of buildings as to type of CONSTRUCTION . type of CONSTRUCTION higher than that type which meets the minimum requirements based on occupancy even though certain features of such a building actually conform to a SECTION 602 higher type of CONSTRUCTION . CONSTRUCTION classification TYPES I and II.
2 TYPES I and II CONSTRUCTION are those TYPES of CONSTRUCTION in which the building elements listed in General. Buildings and structures erected or to be Table 601 are of noncombustible materials, except as permitted erected, altered or extended in height or area shall be classified in Section 603 and elsewhere in this code. in one of the five CONSTRUCTION TYPES defined in Sections through The building elements shall have a fire-resis- Type III. Type III CONSTRUCTION is that type of construc- tance rating not less than that specified in Table 601 and exte- tion in which the exterior walls are of noncombustible materi- rior walls shall have a fire-resistance rating not less than that als and the interior building elements are of any material specified in Table 602.
3 Where required to have a fire-resistance permitted by this code. Fire-retardant-treated wood framing rating by Table 601, building elements shall comply with the complying with Section shall be permitted within exte- applicable provisions of Section The protection of open- rior wall assemblies of a 2-hour rating or less. TABLE 601. FIRE-RESISTANCE RATING REQUIREMENTS FOR BUILDING ELEMENTS (hours). TYPE I TYPE II TYPE III TYPE IV TYPE V. BUILDING ELEMENT A B A B A B HT A B. Primary structural frameg 3a, h 2a 1 0 1 0 HT 1 0. (see Section 202). Bearing walls Exteriorf, g 4 3 1 0 2 2 2 1 0. Interior 4a 3a 1 0 1 0 2a/HT 1 0.
4 Nonbearing walls and partitions Exterior See Table 602. Nonbearing walls and partitions 0 0 0 0 0 0 See Section 0 0. Interiore Floor CONSTRUCTION and secondary 3h 2 1d 0d, i 1d 0d, i HT 1 0i members (see Section 202). Roof CONSTRUCTION and secondary 11/2b, h 1b, c 1b, c 0c 1b, c 0 HT 1b, c 0. members (see Section 202). For SI: 1 foot = mm. a. Fire-resistance ratings of primary structural frame and bearing walls are permitted to be reduced by 1 hour where supporting one floor or one roof only. b. Except in Group F-1, H, I, M and S-1 occupancies, fire protection of structural members shall not be required, including protection of roof framing and decking where every part of the roof CONSTRUCTION is 20 feet or more above any floor immediately below.
5 Fire-retardant-treated wood members shall be allowed to be used for such unprotected members. c. In all occupancies, heavy timber shall be allowed where a 1-hour or less fire-resistance rating is required. d. Group B and M occupancies of Type II or III CONSTRUCTION five or more stories in height shall be required to have a minimum 2-hour fire-resistance rating for the floor CONSTRUCTION located over the basement. e. Not less than the fire-resistance rating required by other sections of this code. f. Not less than the fire-resistance rating based on fire separation distance (see Table 602). g. Not less than the fire-resistance rating as referenced in Section h.
6 For Group A, B, E, F and R occupancies and parking garages, the required fire-resistance ratings for the structural frame, floor and roof CONSTRUCTION , including supporting beams and joists, shall be permitted to be reduced by 1-hour where the building is protected throughout with an approved automatic sprinkler system in accordance with Section , but the fire resistance rating shall not be less than 1-hour. i. For unsprinklered Group E occupancies of Type II-B, III-B, IV or V-B CONSTRUCTION , the floor CONSTRUCTION located immediately above useable space in basements shall have a fire-resistance rating of not less than 1-hour.
7 2010 FLORIDA BUILDING CODE BUILDING TYPES OF CONSTRUCTION . Type IV. Type IV CONSTRUCTION (Heavy Timber, HT) is tinuous or superimposed and connected in an approved that type of CONSTRUCTION in which the exterior walls are of manner. noncombustible materials and the interior building elements Floor framing. Wood beams and girders shall be of are of solid or laminated wood without concealed spaces. The sawn or glued-laminated timber and shall be not less than 6. details of Type IV CONSTRUCTION shall comply with the provi- inches (152 mm) nominal in width and not less than 10. sions of this section. Fire-retardant-treated wood framing inches (254 mm) nominal in depth.
8 Framed sawn or complying with Section shall be permitted within exte- glued-laminated timber arches, which spring from the floor rior wall assemblies with a 2-hour rating or less. Minimum line and support floor loads, shall be not less than 8 inches solid sawn nominal dimensions are required for structures built (203 mm) nominal in any dimension. Framed timber trusses using Type IV CONSTRUCTION (HT). For glued-laminated mem- supporting floor loads shall have members of not less than 8. bers the equivalent net finished width and depths correspond- inches (203 mm) nominal in any dimension. ing to the minimum nominal width and depths of solid sawn lumber are required as specified in Table Roof framing.
9 Wood-frame or glued-laminated arches for roof CONSTRUCTION , which spring from the floor Columns. Wood columns shall be sawn or glued line or from grade and do not support floor loads, shall have laminated and shall not be less than 8 inches (203 mm), members not less than 6 inches (152 mm) nominal in width nominal, in any dimension where supporting floor loads and and have not less than 8 inches (203 mm) nominal in depth not less than 6 inches (152 mm) nominal in width and not for the lower half of the height and not less than 6 inches less than 8 inches (203 mm) nominal in depth where sup- (152 mm) nominal in depth for the upper half.
10 Framed or porting roof and ceiling loads only. Columns shall be con- glued-laminated arches for roof CONSTRUCTION that spring from the top of walls or wall abutments, framed timber TABLE 602. FIRE-RESISTANCE RATING REQUIREMENTS FOR EXTERIOR WALLS BASED ON FIRE SEPARATION DISTANCEa, e FIRE SEPARATION DISTANCE = x OCCUPANCY OCCUPANCY OCCUPANCY. (feet) TYPE OF CONSTRUCTION GROUP Hf GROUP F-1, M, S-1g GROUP A, B, E, F-2, I, R, S-2g, Ub I-A, I-B, III-A, III-B, IV 3 3 3. x < 5c Others 3 2 1. I-A, I-B, III-A, III-B, IV 3 2 2. 5 x < 10. Others 2 1 1. IA, IB, IIIA, IIIB, IV, 2 2 2d 10 x < 20 IIB, VB 1 0 0. Others 1 1 1d IA, IB, IIIA, IIIB, IV 1 1 1d 20 x < 30.

















