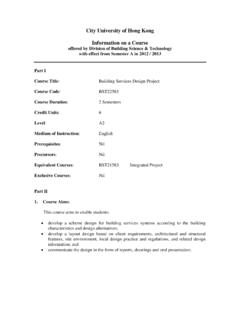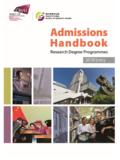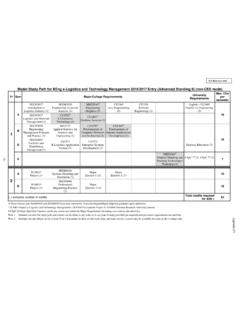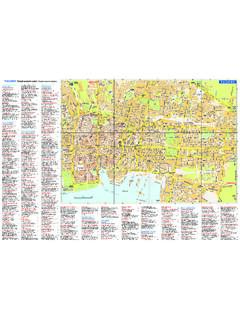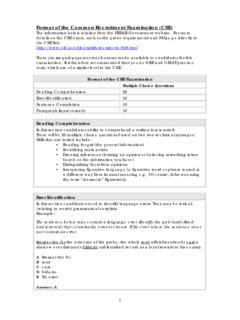Transcription of City University of Hong Kong
1 city University of hong kong Information on a Course offered by Department of Architecture and Civil Engineering with effect from Semester A in 2014/2015 Part I Course Title: Design Project Course code : CA4748 Course Duration: 2 Semesters (Some courses offered in Summer Term may start a few weeks earlier than the normal University schedule. Please check the teaching schedules with CLs before registering for the courses.) Credit Units: 6 Level: B4 Medium of Instruction: English Prerequisites: Nil Precursor: All Level B3 core courses in the programme (for BSE major only) Students must have attempted (including class attendance, coursework submission, and examination) the precursor course(s) so identified.
2 Equivalent Courses: BC4748/BC4748P Design Project Exclusive Courses: Nil Part II 1. Course Aims: The course gives students training of problem-solving and decision-making over the range of building services engineering design, explores students' creativity in building services design, improves students' analytical ability towards optimization and justification of design alternatives, provides students practice of design integration and trains students communication skills. 2. Course Intended Learning Outcomes (CILOs): Upon successful completion of this course, students should be able to: No. CILOs Weighting (if applicable) 1. organize the detailed design of the building services systems of a major building project, --- 2.
3 Produce suitable alternative building services solutions and select the most appropriate one to suit the circumstances, and --- 3. based on the selected solutions, to design and specify in details of the building services systems by using a state-of-the-art CADD to produce drawings; --- 4. co-operate and communicate with other students to finalize the design and properly present the results. --- 3. Teaching and Learning Activities (TLAs): Semester Hours: 3+3 hours per week Lecture/Tutorial/Laboratory Mix: Lecture (0); Tutorial (3+3); Laboratory (0) CILO No. TLAs Total Hours (if applicable) CILO 1 Tutorials: Provide appropriate architectural drawings for students to organize the detailed design of building services systems using international standards and design handbooks 20 CILO 2 Tutorials: Via discussion with their supervisors and team members, students can generate suitable alternative building services solutions and select the most appropriate one to suit the circumstances 20 CILO 3 Tutorials.
4 Based on the selected solutions, students can design and specify in details of the building services systems by using a state-of-the-art CADD to produce drawings including typical floor layout plans, combined services drawings and plant room details with computer package 19 CILO 4 Tutorials: co-operate with other students ( team members) to finalize the design and properly present the results 19 4. Assessment Tasks/Activities: Coursework: 100% Examination: 0% CILO No. Type of assessment tasks/activities Weighting (if applicable) Remarks CILO 1 Design reports: Students are required to submit design reports presenting the work on organization of the detailed design of the building services systems of a major building project --- Nil CILO 2 Design reports: Students are required to submit design reports indicating the work on generation of suitable alternative building services solutions and selection of the most appropriate one to suit the circumstances --- Nil CILO 3 Drawings: Students are required to present appropriate drawings illustrating the building services systems used --- Nil CILO 4 Oral presentations.
5 Students are required to give group oral presentations demonstrating their coordination and cooperation --- Nil 5. Grading of Student Achievement: Grading Pattern: Standard Refer to Grading of Courses in the Academic Regulations. Part III Keyword Syllabus: The project is divided into two phases: general design and theme design. For general design, each student works with the other two students within the same group to work out a detailed design specification and design drawings for the specific building for a specific purpose. Two individual reports and one group presentation are required. For theme design, each student will be allowed to select one of the main themes: a) healthy building design b) secure/safe building design c) energy efficient building design d) environmentally friendly building design e) flexible/versatile building design f) intelligent building design g) any new theme The students are then required to revise the original design in general design phase in accordance with the new requirements of the theme.
6 One individual report and one group presentation are required. Recommended Reading: Texts: 1. Institute of Plumbing. 2002, Plumbing Engineering Services Design Guide, Institute of Plumbing, Hornchurch, Essex. 2. BSI. 2000, BS EN 12056-2 Gravity drainage systems inside buildings. Sanitary pipework, layout and calculation, BSI. 3. Water Supplies Department. 1995, A Guide to the Preparation of Plumbing Proposals, Water Supplies Department. 4. Fire Services Department. 2005, Codes of Practice for Minimum Fire Service Installations and Equipment and Inspection, Testing and Maintenance of Installations and Equipment, Fire Services Department, hong kong . 5. Loss Protection Council and Fire Protection Association.
7 2001, LPC Rules for Automatic Sprinkler Installations: including BS 5306, part 2 and LPC technical bulletins 1 to 33, Fire Protection Association, England. 6. EMSD. 2009, code of Practice for Electricity (wiring) Regulations, EMSD of HKSAR. 7. EMSD. 2000, code of Practice on the Design and Construction of Lifts and Escalators, EMSD of HKSAR. 8. CIBSE 1997, code for Interior Lighting, CIBSE, London. 9. ASD. 2002, Building Services Branch Testing and Commissioning Procedure No. 2 for Electrical Installation in Government Buildings hong kong , Building Services Branch of ASD of hong kong , HKSAR. 10. EMSD. 2005, code of Practice for Energy Efficiency of Air Conditioning Installations, EMSD, HKSAR.
8 11. , Performance-based Building Energy code , EMSD, HKSAR. 12. CIBSE. (latest ed.), CIBSE Guides, Vol. A to C, The Chartered Institution of Building Services, London, 13. ASHRAE. 2005, ASHRAE Fundamentals Handbook, ASHRAE, Atlanta, 14. Ross, Donald E. 2004, HVAC Design Guide for Tall Commercial Buildings, ASHRAE, Atlanta, GA. Online Resources: 1. Nil
