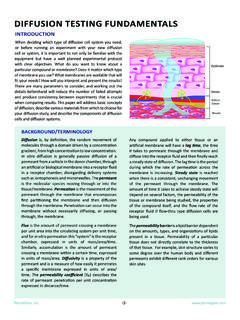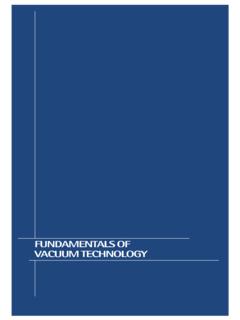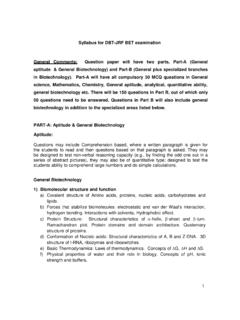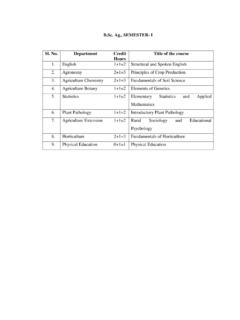Transcription of CONTROL OF AIR LEAKAGE IN TEK 6-14A CONCRETE …
1 An information series from the national authority on CONCRETE masonry technology CONTROL OF AIR LEAKAGE IN TEK 6-14A . CONCRETE MASONRY WALLS Energy & IAQ (2011). INTRODUCTION dependent, however, the direct result of air LEAKAGE is an in- crease of energy consumption to maintain space conditioning. Energy efficiency in buildings has become increasingly Recognition of this increased energy consumption has caused important. Whether complying with newer energy codes or air LEAKAGE to be regulated by code for many newer commercial gaining recognition for sustainable building practices, reduc- buildings. ing the overall energy usage in new and existing buildings Reducing air LEAKAGE rates, however, can pose potentially continues to be a leading consideration for design teams.
2 Adverse health effects due to stale and polluted air by reduc- Many methods are employed to increase building energy ing the air exchanges that dilute contaminants. Mechanical efficiency. One consideration is reducing air LEAKAGE through ventilation systems are usually required to satisfy air exchange the building envelope. In addition to the negative impact on a requirements that have historically been met by uncontrolled building's energy efficiency (due to the loss of conditioned air air LEAKAGE . Although there is an added cost with a designed via exfiltration and/or the introduction of unconditioned air via mechanical ventilation system, it is theoretically offset by the infiltration), air LEAKAGE in buildings can also impact moisture energy savings associated with the reduced air LEAKAGE .
3 Heat CONTROL , indoor air quality, acoustics and occupant comfort. recovery or energy recovery units (HRV/ERV) can be used to Reduced air LEAKAGE is one area where masonry walls excel reduce the amount of space conditioning required to condi- compared to other wall types when proper design criteria are tion the fresh air. These systems should be designed carefully, applied. This TEK reviews available information on masonry however, as some research shows that the energy consumed wall air LEAKAGE , reviews the most recent code criteria, presents by operating the HRV/ERV systems could exceed the cost of CONCRETE masonry wall assemblies that meet this criteria, and conditioning the fresh air (ref. 1). provides general guidance on improving the CONTROL of air Studies have shown that air LEAKAGE in buildings can be LEAKAGE in masonry walls.
4 Difficult to accurately predict and measure (ref. 2). Prediction and measurement of air LEAKAGE rates in walls has been the AIR LEAKAGE subject of study by both and international research- ers. results have focused primarily on the wood stud Air LEAKAGE consists of air infiltration from the exterior wall construction with fibrous insulation common to home into the conditioned spaces of buildings and/or exfiltration of building. International research has looked at masonry conditioned interior air out of buildings. Although under a pres- walls as well as wood frame walls, because masonry is the sure differential air can pass directly through many materials, traditional European construction method. air LEAKAGE occurs primarily through a myriad of cracks, gaps, improperly designed or constructed joints, utility penetrations, AIR LEAKAGE LOCATIONS.
5 Junctions between wall and window and door frames, junctions between wall and roof assemblies, and other avenues. A key issue when addressing air LEAKAGE is the significant Historically, air LEAKAGE has been the primary source of difference between air LEAKAGE at discreet sites, such as at building ventilation. Because it is uncontrolled and weather- member junctions and at door and window openings where Related TEK: Keywords: air infiltration, air LEAKAGE , coatings, energy conservation, 6-11, 6-17A indoor air quality, integral water repellent NCMA TEK 6-14A 1. caulking and sealing is at issue, versus the diffuse air LEAKAGE that can occur directly through a wall assembly. Chapter 16 Exhaust vents in conditioned Diffusion of the ASHRAE Fundamentals Handbook (ref.)
6 3) includes space, 5% through walls, < 1%. the results of residential air LEAKAGE studies that show that the largest source of air LEAKAGE occurs through wall cracks, joints Fireplaces, 12%. and utility penetrations. Other major LEAKAGE sources include LEAKAGE around doors and windows, ceiling penetrations and Wall cracks, utility penetrations to the attic, and the HVAC system. The joints, same studies showed that diffusion through walls was less penetrations, than 1%; , compared to infiltration through holes and other Windows and doors, 15% 35%. openings, diffusion through walls was not an important flow mechanism in residential buildings. These data are illustrated HVAC Ceiling in Figure 1. system, details, 18% 18%. AIR LEAKAGE CRITERIA. To reduce air LEAKAGE rates, air barrier systems are some- Figure 1 Typical Residential Air LEAKAGE times designed and installed as part of the building envelope.
7 Sites (ref. 3). Alternatively, the thermal envelope can be designed and detailed to perform as an air barrier system. Current building filler and two applications of a paint or sealer coating. codes (ref. 4) do not stipulate quantitative requirements for The last option is justified based on research completed air barriers, but instead require that the exterior envelope be in the early 2000s. More recent research has documented sealed to minimize the infiltration/exfiltration of air through additional options for materials and coatings to allow con- both commercial and residential building envelopes. crete masonry assemblies to comply with the maximum as- The 2012 International Energy Conservation Code (IECC) sembly air LEAKAGE requirement of cfm/ft2 at a pressure (ref.)
8 5) and some local jurisdictions, however, have adopted differential of lb/ft2 ( L/s-m2 at 75 Pa). Although not performance requirements for the CONTROL of air LEAKAGE in included explicitly in the code, these tested assemblies can commercial buildings. The 2012 IECC provides three levels be approved under IECC Section 102, Alternate Materials, of compliance, applying to air barrier materials, air barrier as- as meeting the intent of the code. The testing is described in semblies, or the whole building. These commercial air barrier the Masonry Wall Assemblies section below, and the results criteria apply only to buildings in Climate Zones 4 through 8. are summarized in the Guidelines section on page 7. The compliance criteria are (only one of these criteria need to The 2012 IECC also lists the following materials as ac- be satisfied): ceptable air barrier materials (ref.
9 5). Any one of these can be a building material intended to serve as an air barrier must used in conjunction with CONCRETE masonry constructon, as have an air permeance of less than cfm/ft2 at a pres- shown in Figures 2 and 3. sure differential of lb/ft2 ( L/s-m2 at 75 Pa), extruded polystyrene insulation board with a minimum an assembly of materials intended to serve as an air barrier, thickness of 1/2 in. (13 mm) with joints sealed, such as a CONCRETE masonry wall assembly, must have an foil-backed polyisocyanurate insulation board with a mini- air LEAKAGE rate of less than cfm/ft2 at a pressure dif- mum thickness of 1/2 in. (13 mm) with joints sealed, ferential of lb/ft2 ( L/s-m2 at 75 Pa), or closed-cell spray foam insulation with a minimum density a building must have an air LEAKAGE rate of less than of pcf ( kg/m3) with a minimum thickness of 11/2 in.
10 Cfm/ft2 at a pressure differential of lb/ft2 ( L/s-m2 (36 mm), at 75 Pa). open-cell spray foam insulation with a density between Also contained within the code are several "deemed-to- and pcf ( - kg/m3) with a minimum thickness of comply" materials and assemblies. The following masonry- 41/2 in. (114 mm), and related materials and assemblies are included in this list and gypsum wallboard with a minimum thickness of 1/2 in. (13. are therefore considered to comply with the code: mm) with joints sealed. fully grouted CONCRETE masonry (although listed as a mate- rial, this compliance option is more accurately deemed an MASONRY WALL ASSEMBLIES. assembly), as a material, portland cement/sand parge or gypsum plaster Multi-Wythe Walls with a minimum thickness of 5/8 in.

















