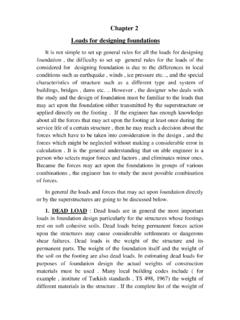Transcription of DIVISION 1 - GENERAL REQUIREMENTS
1 DIVISION 1 GENERAL REQUIREMENTS UMN, Facilities Management Last Revised: September 2019 Page 1 of 29 DIVISION 1 - GENERAL REQUIREMENTS 01000 - GENERAL REQUIREMENTS 1. The following items apply to DIVISION 1 specification sections: The A/E shall prepare Section 01010, Summary of Work, and other DIVISION 1 sections required by specific project conditions. For eligible, appropriate projects, the A/E shall use the specifications that form part of the annual contract, supplementing those specifications with additional specification sections and keynotes on the construction drawings.
2 The A/E shall coordinate DIVISION 1 specification sections with the REQUIREMENTS in the GENERAL Conditions and Supplementary Condit io ns. 01026 - UNIT PRICES In Section 01026, the A/E shall clearly define the work that will be ordered or modified by unit price. Include all labor materials and mark ups in unit prices. 01030 - ALTERNATES The A/E shall clearly define all work to be added, deleted or modified by each alternate. Consider all effects that the alternate will have on the project, including to other systems and scheduling.
3 01045 - CUTTING AND PATCHING 1. Cutting At a minimum, include the following text in the project manual: Limit dust, dirt and noise dispersal to the lowest practical level. Comply with governing regulations regarding environmental hazards and GENERAL dust control. Notify the owner s representative of possible exposure to harmful dusts and vapors, flammable or explosive materials, and other potential hazards. Review Appendix B - Dust, Contaminant, Odor and Fungal Control Measures, and incorporate appropriate control measures as pertains to the project.
4 2. Patching: Patch to match existing adjacent materials. When identical patching materials are not available, review alternatives with the owner s representative. Review alternatives with the University Architects Office for exteriors and historic buildings. DIVISION 1 GENERAL REQUIREMENTS UMN, Facilities Management Last Revised: September 2019 Page 2 of 29 01050 - BUILDING LOCATION SURVEY The contractor shall hire a registered land surveyor to establish and maintain control points necessary for construction .
5 01060 - BUILDING CODE REGULATORY REQUIREMENTS 1. In accordance with Minnesota statute, the University of Minnesota enforces the Minnesota State Building Code and other applicable codes and regulations in university- owned facilities. 2. The university carries out this responsibility through a university building official appointed by the Regents of the University of Minnesota. 3. A building permit is required for all new construction , alterations, demolition, remodeling, additions, electrical work, wiring, mechanical, plumbing work and temporary work that is conducted on University of Minnesota property.
6 4. The owner s representative shall make an application and pay for building permits issued by the university building official. 5. The A/E and owner s representative shall work together to complete Appendix A - Special Inspection and Testing Services. Refer to Section 01400 - Qualit y Control Services. 6. University building, electrical, mechanical, plumbing and fire inspectors shall inspect construction work conducted on University of Minnesota property. 7. The contractor shall request an inspection from the University Building Code DIVISION , 270 Donhowe Building, 319 15th Ave.
7 SE, Minneapolis, MN 55455; (612) 625-3318, 48 hours before the inspection is needed. 8. As provided for in state law, the contractor may be required to uncover work that was covered prior to being inspected. 9. The A/E shall specify that the contractor is to retain the following on the job site: A. A signed copy of the building permit B. A copy of the inspection sign off card C. Requests for mechanical/electrical inspect ions D. University Building Code approved plans and specifications that are signed and stamped DIVISION 1 GENERAL REQUIREMENTS UMN, Facilities Management Last Revised: September 2019 Page 3 of 29 10.
8 The contractor shall obtain permits other than those issued by the university building official that include, but are not limited to, high-pressure steam, elevators, and city and county utilities. 01120 - SPECIAL PROJECT PROCEDURES 1. The A/E shall work with the university to develop this section for projects that pose an exposure for adjacent university spaces to dust, odor, noise, vibration or other contaminants. Special consideration may be necessary for patient areas, sensitive research areas, computer labs, research animal spaces or other sensitive operations.
9 Review Appendix B - Dust, Contaminant, Odor and Fungal Control Measures. University Planning shall allocate space and determine the cost of relocating occupants in remodeling areas. If deemed necessary, the owner s representative shall coordinate such work with the university. 01200 - PROJECT MEETINGS 1. Pre-bid Meeting After advertising or inviting bidders, the A/E shall coordinate a pre-bid meeting. The A/E shall schedule and notify attendees. The A/E, eligible contractors, the owner's representative, users representative and others as identified by the owner's representative shall attend.
10 The A/E shall record attendance and minutes, and issue written addenda based on comments and questions during the meeting. Addenda shall be distributed to all planholders. 2. Refer to Appendix C - Preconstruction Meeting Agenda Form. 3. Project Progress Meetings Project progress meetings, coordinated with the owner's representative, shall be scheduled periodically throughout construction . The frequency of these meetings shall commensurate with the size and complexity of the project. Review the A/E submittals list, the contractor s construction schedule, the change log and the contract closeout submittals, including the status of the project record documents at the project progress meetings.









