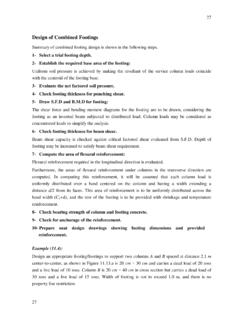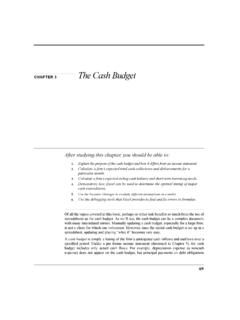Transcription of Chapter 2 Loads for designing foundations
1 Chapter 2 Loads for designing foundations It is not simple to set up general rules for all the Loads for designing foundation , the difficulty to set up general rules for the Loads of the considered for designing foundation is due to the differences in local conditions such as earthquake , winds , ice pressure etc.., and the special characteristics of structure such as a different type and system of buildings, bridges , dams etc.. However , the designer who deals with the study and the design of foundation must be familiar to the Loads that may act upon the foundation either transmitted by the superstructure or applied directly on the footing . If the engineer has enough knowledge about all the forces that may act upon the footing at least once during the service life of a certain structure , then he may reach a decision about the forces which have to be taken into consideration in the design , and the forces which might be neglected without making a considerable error in calculation.
2 It is the general understanding that on able engineer is a person who selects major forces and factors , and eliminates minor ones. Because the forces may act upon the foundations in groups of various combinations , the engineer has to study the most possible combination of forces. In general the Loads and forces that may act upon foundation directly or by the superstructures are going to be discussed below. 1. DEAD LOAD : Dead Loads are in general the most important Loads in foundation design particularly for the structures whose footings rest on soft cohesive soils. Dead Loads being permanent forces action upon the structures may cause considerable settlements or dangerous shear failures. Dead Loads is the weight of the structure and its permanent parts. The weight of the foundation itself and the weight of the soil on the footing are also dead Loads .
3 In estimating dead Loads for purposes of foundation design the actual weights of construction materials must be used . Many local building codes include ( for example , institute of Turkish standards , TS 498, 1967) the weight of different materials in the structure . If the complete list of the weight of various materials is not available , the engineer must either estimate the weight of material or measure it directly . In making a preliminary estimate of the dead Loads on the foundation of the certain structure , the commonly accepted practice is to use approximate weight per unit area of the roof . Floors and walls . The approximate unit weight of such elements of a building may be obtained from the local codes or handbooks . It is also common practice to make reasonable assumptions as to the distribution of weight to the various parts of the foundation.
4 If the weights are not uniformly distributed , care must be taken in the evaluation of the distribution of foundation Loads . For the final design , the actual weight of various part of the structure and the distribution of Loads must be evaluated considering the nature of building frame and the system of any other structures . 2. Live LOAD : the weight of the structure may be assumed as live Loads if they act temporarily or intermittently during service life , For example , human occupancy , some partition walls , furniture , some stock material and mechanical equipment in residential and office buildings are live Loads , Wind and snow Loads are not considered as live load and they will be studied separately within their specific paragraphs . The weights of cars, trucks and pedestrians are major live Loads that must be included in the design of bridge foundation.
5 In some special industrial buildings some truck load will also be considered as live load on the same floors. Cranes in industrial buildings may also cause very large live Loads . In general ( with exception of some industrial buildings, silos, oil tanks etc..), live Loads act for a short time during the service life of structure or they act intermittently or alternately. If a multistory office building is considered, for example, it is not expected that every floor will be loaded with the maximum live load at the same time. It is observed that maximum live Loads practically do not occur simultaneously on all floors of tall residential or office buildings. Taking into consideration these facts , then commonly accepted assumption of reduced live Loads in the design of foundations is very reasonable practice.
6 According to the institute of Turkish Standards ( TS 498 ) the following recommendations are to be used in reduction of live Loads : 100% of live load on top floor or n th floor 90% for ( n - 1 ) th floor 80% for ( n - 2 ) th floor 70% for ( n - 3 ) th floor 60% for ( n - 4 ) th floor 50% for ( n - 5 ) th floor 50% for ( n - 16 ) th floor 50% for ( n - 16 ) th floor No reduction is allowed more than 50% in any floor. Of course floor slabs and beams will be designed for maximum live load. The above given be similar rules may be applied to the most multistory building except some unusual buildings and structures. Live Loads acting upon some special structures may also be considered as permanent load because of the continuity of their application. As far as foundation design is concerned then these types of live Loads are to be treated as dead Loads because they are permanent.
7 For example some warehouses are used for the long-time storage of heavy materials on all floors. Also most of the grain, cement and coal silos are loaded nearly full capacity during the entire service life and the weights of these stored materials should be assumed as permanent load in the study of settlements and bearing capacity. 3. IMPACT : It is widely accepted practice not to add the impact effect to the foundation Loads if they are not transmitted directly to the foundation . It is assumed that in most cases the impact will be absorbed by the inertia of the structure when it reaches the foundation . It is unnecessary , for example , to take into consideration the impact effect of moving cars in the design of the foundation of massive bridge piers or abutments.
8 On the other hand, the impact effect to the machinery foundation cannot be neglected, particularly heavy machines on concrete pedestals resting on soil directly. Each manufacturer of machines and vibrating in the foundation design if necessary. The following table may give a very rough idea about the impact effect of some units. Table : Live Load Increments Due to Impact. ( From American Civil Engineering Practice Robert W. Abbett, ) Unit producing impact Increments in live Loads 1. Light motor-driven machinery 20% 2. Cranes 25% 3. Reciprocating machinery and power units 50% 4. Elevators and their supporting units 100% 5. Rock crushers, cement mills 300% ( Note : Impact is the dynamic effect of the acting live load. The live Loads should be increased by given values in the table.)
9 In AASHO (American Association of state highway officials , Standard Specifications for Highway Bridges ) it is recommended that impact shall not be applied to foundations of bridges . On the other hand , theoretical live load reaction should include some allowance for impact for foundations of short railroad bridges ( for spans of 60 meters or less) 4. SNOW LOAD : Snow load should be considered in countries where winters are severe and long . The snow load that is going to be included in the design is given in local codes . In Turkey snow load is given in TS 498 and it depends to the altitude above sea level and the slope of the roof . In zones where altitude is Less than 1000 meters , snow load is given as Ps = 75 kg / m2 On horizontal roofs.
10 If the altitude is more than 1000 meters than snow load will be taken as Ps = 75 + (H 1000 ) Х Where H is the altitude in meters . 5. WIND LOAD : Wind load acts on all exposed surface structures . The magnitude of the design wind pressure is given in local codes . The wind Loads may be neglected in designing the foundation unless caused Loads on foundations exceeding one third of the load due to dead and live Loads combined . In other words wind load must be included in the foundation design if , qW > ( qD + qL ) where in qW , qD and qL are foundation pressure due to wind load , dead load and live load respectively . However the above comment given is not a definite suggestion and it will be judged by the designer.



















