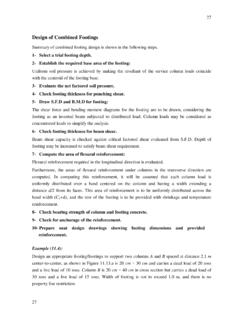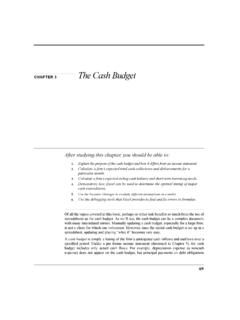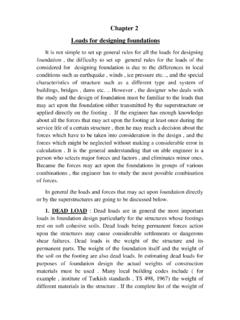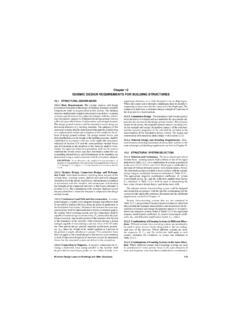Transcription of Earthquake-Resistant Systems
1 70 Briefing Paper 1, Part C ATC/SEAOC Joint Venture Training Curriculum Earthquake-Resistant Systems 3-1 Structural Systems Defined: The Uniform Building Code (UBC) earthquake provisions recognize these building structural Systems : 1- Bearing Wall Systems 2- Building Frame Systems 3- moment resisting Frame Systems 4- Dual Systems 1- Bearing wall Systems consist of vertical load carrying walls located along exterior wall lines and at interior locations as necessary. Many of these bearing walls are also used to resist lateral forces and are then called shear walls. Bearing wall Systems do not contain complete vertical load carrying space frames but may use some columns to support floor and roof vertical loads.
2 2- Building frame Systems use a complete three dimensional space frame to support vertical loads, but use either shear walls or braced frames to resist lateral forces. A building frame system with shear walls is shown in Figure ( ). 71 Fig. ( ) Building Frame system 3- moment - resisting frame Systems , shown in Figure ( ), provide a complete space frame throughout the building to carry vertical loads, and they use some of those same frame elements to resist lateral forces. Fig. ( ) moment resisting Frame system 724. A dual system is a structural system in which an essentially complete frame provides support for gravity loads, and resistance to lateral loads is provided by a specially detailed moment - resisting frame and shear walls or braced frames.
3 The moment - resisting frame must be capable of resisting at least 25 percent of the base shear, and the two Systems must be designed to resist the total lateral load in proportion to their relative rigidities. This system , which provides good redundancy, is suitable for medium-to-high rise buildings where perimeter frames are used in conjunction with central shear wall core. Concrete intermediate frames cannot be used in seismic zones 3 or 4. 733-2 Lateral-Force- resisting Elements Lateral-force- resisting elements must be provided in every structure to brace it against wind and seismic forces. The three principal types of resisting elements are shear walls, braced frames, and moment - resisting frames.
4 3-2-1 Shear Walls: A shear wall is a vertical structural element that resists lateral forces in the plane of the wall through shear and bending. Such a wall acts as a beam cantilevered out of the foundation, and, just as with a beam, part of its strength derives from its depth. Fig. ( ) shows two examples of a shear wall, one in a simple one-story building and another in a multistory building. ATC/SEAOC Joint Ve nture Training Curriculum Fig. ( ) Shear Walls 74In Fig. ( ), the shear walls are oriented in one direction, so only lateral forces in this direction can be resisted. The roof serves as the horizontal diaphragm and must also be designed to resist the lateral loads and transfer them to the shear walls.
5 Fig. ( ) also shows an important aspect of shear walls in particular and vertical elements in general. This is the aspect of symmetry that has a bearing on whether torsional effects will be produced. The shear walls in Fig. ( ) show the shear walls symmetrical in the plane of loading. Fig. ( ) illustrates a common use of shear walls at the interior of a multistory building. Because walls enclosing stairways, elevator shafts, and mechanical shafts are mostly solid and run the entire height of the building, they are often used for shear walls. Although not as efficient from a strictly structural point of view, interior shear walls do leave the exterior of the building open for windows.
6 Notice that in Fig. ( ) there are shear walls in both directions, which is a more realistic situation because both wind and earthquake forces need to be resisted in both directions. In this diagram, the two shear walls are symmetrical in one direction, but the single shear wall produces a nonsymmetrical condition in the other since it is off center. Shear walls do not need to be symmetrical in a building, but symmetry is preferred to avoid torsional effects. Shear walls, when used a lone, are suitable for medium rise buildings up to 20 stories high. 75 Shear walls may have openings in them, but the calculations are more difficult and their ability to resist lateral loads is reduced depending on the percentage of open area.
7 What is a Shear Wall Building? Reinforced concrete buildings often have vertical plate-like RC walls called Shear Walls (Fig. ) in addition to slabs, beams and columns. These walls generally start at foundation level and are continuous throughout the building height. Their thickness can be as low as 150mm, or as high as 400mm in high rise buildings. Shear walls are usually provided along both length and width of buildings (Fig. ). Shear walls are like vertically-oriented wide beams that carry earthquake loads downwards to the foundation. Fig. ( ) Reinforced Concrete Shear Wall 76 Advantages and Disadvantages of Shear Walls in Reinforced Concrete Buildings: Properly designed and detailed buildings with shear walls have shown very good performance in past earthquakes.
8 Shear walls in high seismic regions require special detailing. However, in past earthquakes, even buildings with sufficient amount of walls that were not specially detailed for seismic performance (but had enough well-distributed reinforcement) were saved from collapse. Shear wall buildings are a popular choice in many earthquake prone countries, like Chile, New Zealand and USA. Shear walls are easy to construct, because reinforcement detailing of walls is relatively straightforward and therefore easily implemented at site. Shear walls are efficient, both in terms of construction cost and effectiveness in minimizing earthquake damage in structural and nonstructural elements (like glass windows and building contents).
9 On the other hand, shear walls present barriers, which may interfere with architectural and services requirement. Added to this, lateral load resistance in shear wall buildings is usually concentrated on a few walls rather than on large number of columns. Architectural Aspects of Shear Walls: Most RC buildings with shear walls also have columns; these columns primarily carry gravity loads ( , those due to self-weight and contents of building). Shear walls provide large strength and stiffness to buildings in the direction of their orientation, which significantly reduces 77lateral sway of the building and thereby reduces damage to structure and its contents.
10 Since shear walls carry large horizontal earthquake forces, the overturning effects on them are large. Thus, design of their foundations requires special attention. Shear walls should be provided along preferably both length and width. However, if they are provided along only one direction, a proper grid of beams and columns in the vertical plane (called a moment - resistant frame) must be provided along the other direction to resist strong earthquake effects. Door or window openings can be provided in shear walls, but their size must be small to ensure least interruption to force flow through walls. Moreover, openings should be symmetrically located.
















