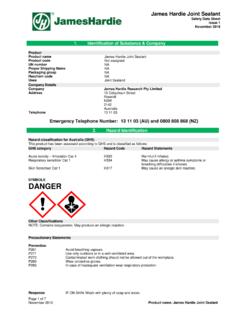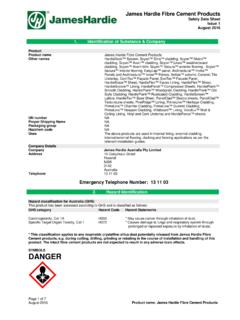Transcription of External cladding Internal lining - James Hardie
1 2008 James Hardie Australia Pty Ltd. TM and denotes a trade mark or registered mark owned by James Hardie Technology and acoustically rated wallsApplication guideExternal claddingInternal liningJHML112622 Front cover image: Aad DesignsAUSTRALIA SEPTEMBER 20151 APPLICATIONThis manual provides information for designers of James Hardie fire and acoustically rated walls, framed from timber or steel, for use in residential and commercial construction such as: Separating walls in multi-residential construction Separating walls in office buildings External walls required to be fire resistant Bathroom linings Hospital corridor walls subject to trolley impact Wall linings in transit areas and schools Walls in security type buildingsThese fire and acoustically rated walls can be used to meet a wide range of performance specifications and service requirements to suit most applications: For Internal partition walls, Villaboard lining is the main component used.
2 In addition, it can be used for bracing from the time of erection. For External cladding applications, a range of James Hardie building products are available for fire and acoustically rated lining provides advantages when acoustic performance is needed from fire and acoustically rated walling systems. The dense sheet reduces sound transmission producing insulated walls that are slimmer than other traditional walling materials. These thinner walls have advantages in hotels, motels and similar accommodation venues where increased floor area is a added benefit is that James Hardie building products are resistant to damage from moisture, rotting, cracking, fire and termites when installed and maintained as manual is intended to assist designers in selecting a suitable construction type, whereas general construction details are given in the James Hardie Construction of fire and acoustically rated walls Technical Specification.
3 That literature provides details of framing installation, layout of sheeting, fasteners, placement of acoustic infill, control joints, corners, decorative finishes, service penetrations and sure your information is up to date. When specifying or installing James Hardie products, ensure that you have the current manual. Additional installation information, warranties and warnings are available at or Ask James Hardie on 13 11 RESIDENTIAL AND COMMERCIAL APPLICATIONSIn residential and commercial applications, the James Hardie systems are principally for constructing: Separating walls between two occupancies, required to be both fire resistant and acoustically insulated.
4 Refer to Section 5. External walls, required to be fire resistant, see Section Building Code of Australia (BCA) permits the use of lightweight framed walls in all Class 1 Buildings and in Class 2 and 3 Buildings under conditions outlined in this manual. However, this manual is not a substitute for the BCA. All relevant requirements of the BCA and other regulations must be complied with. The information provided in the manual regarding Class 1 to Class 3 Buildings includes the specific use of James Hardie fibre cement the same principles and details apply to a Class 10a non-habitable building such as a carport, private garage.
5 Shed and the like where it touches the other class of building under INTRODUCTION Application Residential and commercial applications Deemed-to-satisfy BCA provisions Building Code of Australia Referenced documents and further information 32 FIRE RESISTANCE General Wall type construction Fire testing 4 3 ACOUSTIC PERFORMANCE General Airborne sound Impact sound BCA performance levels Testing and modelling BCA acoustics compliance Acoustics in practice 74 STRUCTURAL CONSIDERATIONS General Non-fire-rated systems Fire-rated systems Framing arrangements Approved Internal Linings Special applications Further design requirements 125 DESIGN INFORMATION SUMMARY/SYSTEM SELECTION General System Compliance 146 External FRL WALL 19 Overview Fire separation Design requirements 19 7 EXOTEC FACADE PANEL AND 20 FIXING SYSTEM FRL External Overview 20WE VALUE YOUR FEEDBACK To continuously improve the development of our products and systems, we value your input.
6 Please send any suggestions, including your name, contact details, and relevant sketches to:Ask James Hardie Fax 02 9638 9535 FIRE AND ACOUSTICALLY RATED WALLS DESIGN MANUAL SEPTEMBER 2015 DEEMED-TO-SATISFY BCA PROVISIONSIn the lead up to the May 2004 revision to the BCA, it became clear that occupiers of multi-residential properties are generally concerned about the amount of noise they experience. In quality residential construction, residents expect to hear almost no noise from the adjoining occupancy. To achieve this, it is necessary to design and construct separating walls with superior sound insulating previous edition of this manual dated May 2000 referred to the James Hardie preferred system that was trialled using a program of laboratory and field testing in order to combine the required levels of fire resistance with the high level of sound reduction demanded.
7 This system now forms the basis for the Deemed-to-Satisfy provision in the basic discontinuous system (see Figure 1) consists of two separate timber frames, lined with Villaboard lining and fire resistant plasterboard to achieve specific fire ratings. For further details refer to the dual frame systems in Section wall must be completely covered by the base sheet, without interruption, to ensure the acoustic integrity of the two separate frames further reduces impact sound on the thickness of the Villaboard lining and fire resistant plasterboard used, the James Hardie systems can achieve the following loadbearing and non loadbearing fire ratings: Timber framing: FRL of 60/60/60 or 90/90/90 Steel framing.
8 FRL of -/60/60, 60/60/60, -/90/90, 90/90/90, -/120/120 or 120/120/120To achieve the required fire and acoustic performance, the separating wall must be installed in strict accordance with the James Hardie Construction of fire and acoustically rated wall Technical Specification for these to Section for fibre cement deemed-to-satisfy order of the linings is 1 BASIC DETAILS OF THE James Hardie DISCONTINUOUS WALL BUILDING CODE OF AUSTRALIAThe BCA is the national regulatory instrument for building construction and it includes requirements for the design and construction of lightweight walling performance based criteria allows suppliers to test and prove that the systems they recommend will satisfy
9 The requirements set out in the BCA specifies minimum requirements for fire resistance, acoustic ratings and impact sound insulation for Internal walls in all applicable classes of information in this manual regarding the minimum requirements of the BCA may be used as a guide to, but not as a substitute for, the BCA. The BCA is subject to regular amendments and individual designs may therefore vary from BCA selecting the right system for your application, you should determine the minimum requirements of the BCA to ensure that once the system has been selected and built, it satisfies those requirements.
10 Ensure that you have the latest amendments of the some of these applications, however, the design level of acoustic insulation does not always come from the BCA and instead may be specified in the design brief or contract REFERENCED DOCUMENTS AND FURTHER INFORMATIONThe following documents are referred to in this manual: The Building Code of Australia (BCA). AS 1191 - Method for laboratory measurements of airborne sound transmission loss of building partitions. AS - Fire resistance tests of elements of building construction. AS 1684 - National Timber Framing Code. Multi Residential Timber Framed Construction (MRTFC) Design and Construction Manuals for Class 1 Buildings/Class 2 and Class 3 further information on timber-framed construction refer to the following publications.












