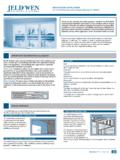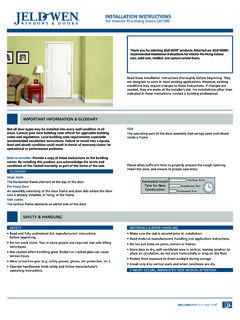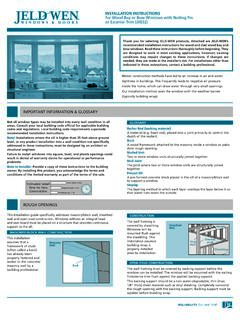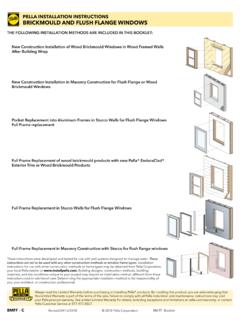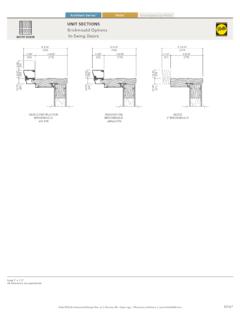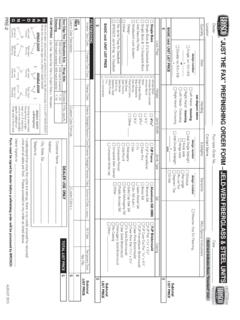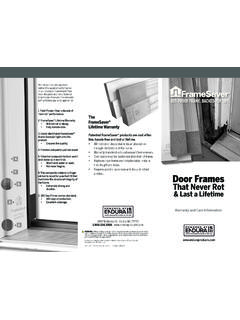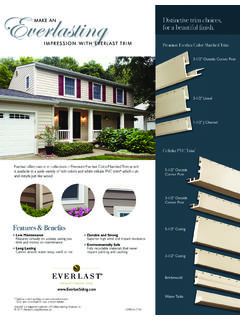Transcription of ⁄fifi⁄⁄˘ - Jeld-Wen
1 WILLMAR COLLECTION VINYL WINDOWS AND EXTERIOR DOORS WINDOW & DOOR SIZING GUIDEWILLMAR COLLECTION VINYL WINDOWS AND EXTERIOR DOORST able of ContentsStarting Out Smart 3ES7000 Windows 4ES3500 Windows 8 Fullvent Window 11 Specialty Windows 11 Bay and Bow Windows 12 Entry and Garden Doors 13 This guide provides basic information about sizing windows and doors. It is meant to help you select appropriate windows and doors for your new building or remodeling is or rough opening is the framed opening required to install the window. The is approximately 7 8" larger than the outside measurement of the window frame.
2 This leaves a 7 16" space around the entire is OSM Frame Measurement? OSM frame is the outside measurement of the window frame. This measurement is required when measuring for a full replacement window 1 8"40 1 4" are Ordered Using Metric Sizing Metric sizing has been used by Canadian window manufacturers for many years and is easily converted to imperial measurement using the following formula:By simply adding up your box widths and heights and dividing by , you can arrive at your overall outside frame measurement (OSM). Add 7 8" for your rough opening ( ). Once you determine the size of window required, the OSM frame is converted to metric.
3 Mm = inches 600 mm = or 23 5 8" 1 LevelPlumbFig. 2 The four basic steps1. Determine if the existing window frames are square, level and plumb. If they are not, contact a professional to provide assistance. Square: Measure the diagonals of the window frame. Level and plumb: Place a level against the window opening jambs and determine if the window is level horizontally and plumb (see Fig. 1). The window should not be more than 1 8" out-of-level or plumb. 2. Take three measurements for both height and width (see Fig. 2).3. Report the smallest measurements when ordering.
4 All three measurements should be within 1 8". If they are not, contact a professional to provide assistance. 4. Provide a jamb width the measurement rightTo ensure your new windows are weathertight, it s crucial to obtain the correct measurements. Therefore, you may want to consider professional : Always report measurements width by replacement of existing windows From the inside, remove the casing and measure width and height from the outside of the window frame, 6" from the corners and at the centre. This is your outside frame measurement, or OSM frame. From the outside, measure the width (brickmould to brickmould) and height (brickmould to sill) of the outside of the windows, 6" from the corners and at the centre.
5 This is your outside brickmould measure measurement, or OSM brickmould. Report the smallest measurements here:OSM frame measurement: width height OSM brickmould measurement: width height jamb width height measurement: width height (Add 7 8" to OSM width and height.)Box unit replacement of existing windows Measure width and height from the inside of the window frame (where the existing window sash is located), 6" from the corners and at the centre. This is your inside frame measurement, or ISM frame. Report the smallest measurements here:ISM frame measurement: width height Door measuring overview Remove the interior casing and measure the height and width of the existing door frame.
6 Measure the door slab. Measure the thickness of the wall to determine the jamb width needed. Determine the door swing you need. Door swing refers to the directional swing of the door based on the location of the hinges, viewed from the outside (see page 13).Report the measurements here:Door frame measurement: width height Door slab measurement: width height jamb width Swing STARTING OUT SMARTW indow Measuring OverviewBefore you select your windows, take a few measurements to ensure the proper ES7000 vinyl casement windows open wide and outward like a door.
7 They are easy to clean, provide good air circulation and close tightly against harsh weather. For smooth and secure operation, Truth Encore hardware is sealed to the vinyl frame to minimize air leakage and combinations can be specified using casement windows with fixed and picture windows. Our fixed windows have identical glass sitelines as our casement windows. Picture windows provide a larger glass area compared to fixed windows because the insulating glass unit is directly glazed to the frame. Unique combinations can also be created by mulling and stacking individual single COLLECTIONVINYL ES7000 (7E)
8 Sizing Chart Legend Rough Opening E Meets egress with standard hinge E* Requires egress hinge to meet egress ES7000 Casement Windows Sizing Width12 5/8"16 5/8"20 1/2"24 1/2"28 3/8"30 3/8"32 3/8"36 1/4"40 1/4"48 1/8" Height12 5/8"16 5/8"nn n n n20 1/2"nnn n nn n24 1/2"nnn n nnn n28 3/8"nnn n n nnn n30 3/8"nnn n n E*n n E*nn n32 3/8"nnn n n E*n n En Enn n36 1/4"nnn n E*n En n En Enn n40 1/4"nnn E*n En En n En Enn n48 1/8"nnn E*n En En n En Enn n56"nnn E*n En En n En Enn n59 7/8"nnn E*n En En n En Enn n63 7/8"nnn E*n En En n En Enn n71 3/4"nnn E*n En En n En Enn n79 5/8" 83 1/2" 95 3/8" n 1 Wide Casementn 2 Wide CasementCan be left (shown)
9 Or right openingn 3 Wide Casement2 and 3 wide units can be any combination of casement and fixed or picture Width56"59 7/8"63 7/8"71 3/4"79 5/8"83 1/2"89 3/8"95 3/8"107 1/8"111 1/8" Height12 5/8"16 5/8" n 20 1/2" n n 24 1/2"n n n n 28 3/8"nn n n nn 30 3/8"nn nn n nnn 32 3/8"nn nnn n nnnn 36 1/4"nn nnn n nnnn 40 1/4"nn nnn n nnnn 48 1/8"nn nnn n nnnn 56"nn nnn n nnnn 59 7/8"nn nnn n nnnn 63 7/8"nn nnn n nnnn 71 3/4"nn nnn n nnnn 79 5/8" 83 1/2" 95 3/8" 4 Our vinyl fixed windows look like operating windows but remain fixed, while providing maximum glass for enhanced view and light.
10 Available in many sizes and shapes, they offer even sitelines and correspond in appearance to our ES7000 line of casement and awning fixed windows have identical glass sitelines to our casement and awning windows, making various combinations individual units to create a bay or a bow window (see page 12).FIXEDWILLMAR COLLECTIONVINYL ES7000 (7E)n 1 Wide Fixedn 2 Wide Fixedn 3 Wide Fixed2 and 3 wide units can be any combination of fixed and operating Chart Legend Rough Opening ES7000 Fixed Windows Sizing Chart Width12 5/8"16 5/8"20 1/2"24 1/2"28 3/8"30 3/8"32 3/8"36 1/4"40 1/4"48 1/8" Height12 5/8"nnnnnn nnn nn n 16 5/8"nnnnnn nnn nn n n20 1/2"nnnnnn nnn nn n n24 1/2"nnnnnn nnn nn n n28 3/8"nnnnnn nnn nn n n30 3/8"nnnnnn nnn nn n n32 3/8"nnnnnn nnn nn n n36 1/4"nnnnnn nnn nn n n40 1/4"nnnnnn nnn nn n n48 1/8"nnnnnn nnn nn n n56"nnnnnn nnn nn n n59 7/8"nnnnnn nnn nn n n63 7/8"nnnnnn nnn nn n n71 3/4"nnnnnn nnn nn n n79 5/8"nnnnnn

