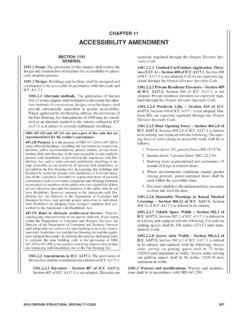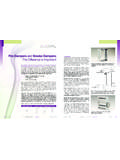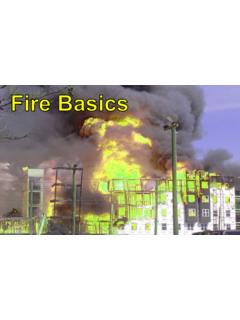Transcription of FIRE AND SMOKE PROTECTION FEATURES - eCodes
1 Page 121 Wednesday, May 14, 2014 9:14 AM. CHAPTER 7. fire AND SMOKE PROTECTION FEATURES . SECTION 701 MEMBRANE-PENETRATION FIRESTOP. GENERAL MEMBRANE-PENETRATION FIRESTOP SYSTEM. Scope. The provisions of this chapter shall govern the MINERAL FIBER. materials, systems and assemblies used for structural fire resistance and fire -resistance-rated construction separation of MINERAL WOOL. adjacent spaces to safeguard against the spread of fire and PENETRATION FIRESTOP. SMOKE within a building and the spread of fire to or from SELF-CLOSING.
2 Buildings. SHAFT. Multiple use fire assemblies. fire assemblies that serve multiple purposes in a building shall comply with all of SHAFT ENCLOSURE. the requirements that are applicable for each of the individual SMOKE BARRIER. fire assemblies. SMOKE COMPARTMENT. SMOKE DAMPER. SECTION 702 SPLICE. DEFINITIONS. T RATING. Definitions. The following terms are defined in Chap- ter 2: THROUGH PENETRATION. ANNULAR SPACE. THROUGH-PENETRATION FIRESTOP SYSTEM. BUILDING ELEMENT. CEILING RADIATION DAMPER. SECTION 703. COMBINATION fire / SMOKE DAMPER.
3 fire -RESISTANCE RATINGS AND fire TESTS. Scope. Materials prescribed herein for fire resistance DAMPER. shall conform to the requirements of this chapter. DRAFTSTOP fire -resistance ratings. The fire -resistance rating of F RATING. building elements, components or assemblies shall be deter- fire BARRIER. mined in accordance with the test procedures set forth in ASTM E 119 or UL 263 or in accordance with Section fire DAMPER. Where materials, systems or devices that have not been tested fire DOOR. as part of a fire -resistance-rated assembly are incorporated into the building element, component or assembly, sufficient fire DOOR ASSEMBLY.
4 Data shall be made available to the building official to show fire PARTITION. that the required fire -resistance rating is not reduced. Materi- fire PROTECTION RATING. als and methods of construction used to protect joints and penetrations in fire -resistance-rated building elements, com- fire -RATED GLAZING. ponents or assemblies shall not reduce the required fire -resis- fire RESISTANCE. tance rating. fire -RESISTANCE RATING. Exception: In determining the fire -resistance rating of exterior bearing walls, compliance with the ASTM E 119.
5 fire -RESISTANT JOINT SYSTEM. or UL 263 criteria for unexposed surface temperature rise fire SEPARATION DISTANCE. and ignition of cotton waste due to passage of flame or fire WALL. gases is required only for a period of time corresponding to the required fire -resistance rating of an exterior non- fire WINDOW ASSEMBLY. bearing wall with the same fire separation distance, and in FIREBLOCKING. a building of the same group. When the fire -resistance rat- FLOOR fire DOOR ASSEMBLY. ing determined in accordance with this exception exceeds the fire -resistance rating determined in accordance with HORIZONTAL ASSEMBLY.
6 ASTM E 119 or UL 263, the fire exposure time period, JOINT. water pressure and application duration criteria for the hose stream test of ASTM E 119 or UL 263 shall be based L RATING. upon the fire -resistance rating determined in accordance MEMBRANE PENETRATION. with this exception. 2014 OREGON STRUCTURAL SPECIALTY CODE 121. Page 122 Wednesday, May 14, 2014 9:14 AM. fire AND SMOKE PROTECTION FEATURES . Nonsymmetrical wall construction. Interior and in Type I, II, III and IV construction. The walls and partitions of nonsymmetrical construction shall term noncombustible does not apply to the flame spread be tested with both faces exposed to the furnace, and the characteristics of interior finish or trim materials.
7 A material assigned fire -resistance rating shall be the shortest dura- shall not be classified as a noncombustible building construc- tion obtained from the two tests conducted in compliance tion material if it is subject to an increase in combustibility or with ASTM E 119 or UL 263. When evidence is furnished flame spread beyond the limitations herein established to show that the wall was tested with the least fire -resistant through the effects of age, moisture or other atmospheric con- side exposed to the furnace, subject to acceptance of the ditions.
8 Building official, the wall need not be subjected to tests Elementary materials. Materials required to be from the opposite side (see Section for exterior noncombustible shall be tested in accordance with ASTM. walls). E 136. Combustible components. Combustible aggre- Composite materials. Materials having a struc- gates are permitted in gypsum and Portland cement con- tural base of noncombustible material as determined in crete mixtures for fire -resistance-rated construction. Any accordance with Section with a surfacing not more component material or admixture is permitted in assem- than inch ( mm) thick that has a flame spread blies if the resulting tested assembly meets the fire -resis- index not greater than 50 when tested in accordance with tance test requirements of this code.
9 ASTM E 84 or UL 723 shall be acceptable as noncombus- Restrained classification. fire -resistance-rated tible materials. assemblies tested under ASTM E 119 or UL 263 shall not fire -resistance-rated glazing. fire -resistance-rated be considered to be restrained unless evidence satisfactory glazing, when tested in accordance with ASTM E 119 or UL. to the building official is furnished by the registered 263 and complying with the requirements of Section 707, design professional showing that the construction qualifies shall be permitted.
10 fire -resistance-rated glazing shall bear a for a restrained classification in accordance with ASTM E. label marked in accordance with Table issued by an 119 or UL 263. Restrained construction shall be identified agency and shall be permanently identified on the glazing. on the plans. Marking and identification. fire walls, fire barriers, Alternative methods for determining fire resistance. fire partitions, SMOKE barriers and SMOKE partitions or any The application of any of the alternative methods listed in this other wall required to have protected openings or penetra- section shall be based on the fire exposure and acceptance tions shall be effectively and permanently identified with criteria specified in ASTM E 119 or UL 263.

















