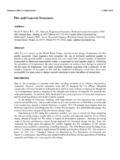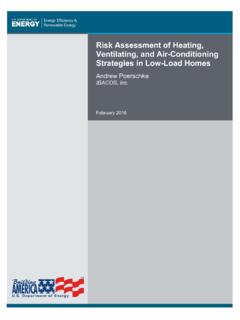Transcription of Fire Resistance of Brick Masonry
1 16 TECHNICAL NOTES on Brick Construction March 20081850 Centennial Park Drive, Reston, Virginia 20191 | | 703-620-0010 Fire Resistance of Brick Masonry Abstract: This Technical Note presents information about the fire Resistance of Brick Masonry assemblies in loadbearing and veneer applications. Fire Resistance ratings of several Brick Masonry wall assemblies tested using ASTM E119 procedures are listed. For untested wall assemblies, procedures are presented for calculating a fire Resistance rating. Key Words: balanced design, building codes, equivalent thickness, fire, fire Resistance period, fire Resistance rating, fire test. SUMMARY OF RECOMMENDATIONS: Fire Resistance Requirements Use the building code to determine the fire Resistance rating required for separations, corridors, exterior walls and other building features Use fire control systems, compartmentalization of spaceor other balanced design approaches to lower required fire Resistance ratings Determine whether fire Resistance is needed for one side or two sides of fire exposure Assembly with Tested Fire Resistance Rating Use wall construction prescribed by the building code or testing agency to achieve fire Resistance rating For wall construction not prescribed by the building code, include reference for test results in design documents INTRODUCTION Assembly with Calculated Fire Resistance Rating Determine minimum equivalent thickness required ofbrick unit from tables in the building code or ACI 0216 [Ref.]
2 5] Specify Brick standard, Brick size and void area to meetthe minimum equivalent thickness requirements For multi-wythe Masonry walls, determine contributionsfrom other wall components such as concrete, concretemasonry, air spaces and plaster Construction Details Where assemblies with a fire Resistance rating aresupported by other assemblies, specify that the supportassembly have an equal or greater fire Resistance rating Seal penetrations through assemblies with a fireresistance rating with appropriate sealants or details tomaintain fire Resistance rating Building codes and other local ordinances require critical building components to have a certain level of fire Resistance to protect occupants and to allow a means of escape. Several factors contribute to the level of fire Resistance required of a wall, floor or roof assembly, including whether combustible (wood) or noncombustible (steel, concrete and Masonry ) construction is used.
3 Other factors include the building s use, floor area and height, the location of the assembly, and whether a fire suppression system such as stand pipes or sprinklers is installed. Definitions Fire Resistance . The property of a building element, component or assembly that prevents or retards the passage of excessive heat, hot gases or flames under conditions of use. Fire Resistance Period. A duration of time determined by a fire test or method based on a fire test that a building element, component or assembly maintains the ability to confine a fire, continues to perform a given structural function or both. Fire Resistance Rating. A duration of time not exceeding 4 hours (as established by the building code) that a building element, component or assembly maintains the ability to confine a fire, continues to perform a given structural function or both. A legal term defined in building codes for various types of construction and occupancies.
4 A fire Resistance rating is based on a fire Resistance period and usually given in half-hour or hourly increments. As an example, a wall with a fire Resistance period of 2 hours and 25 minutes may only attain a fire Resistance rating of 2 hours. It is also referred to as a fire rating, fire Resistance classification or hourly rating. 2008 Brick Industry Association, Reston, Virginia Page 1 of 16 Determining a Fire Resistance Rating Traditionally, a fire Resistance rating has been established by testing. The most common test method used is ASTM E119, Standard Test Methods for Fire Tests of Building Construction and Materials [Ref. 3]. In this test, a sample of the wall must perform successfully during exposure to a controlled fire for the specified period of time, followed by the impact of a stream of water from a hose. This standard test, along with other ASTM fire test standards, is used to measure and describe the response of materials, products or assemblies to heat and flame under controlled conditions, but does not by itself replicate actual fire conditions in a building.
5 Rather, the intent of the test is to provide comparative performance to specific fire-test conditions during the period of exposure. Further, the test is valid only for the specific assembly tested. Fire testing is expensive because each specific assembly must be tested by constructing a large specimen, placing multiple monitoring devices on that specimen and subjecting the specimen to both a fire and a hose stream. As a result, a calculated fire Resistance method developed jointly by The Masonry Society and the American Concrete Institute and based on past ASTM E119 tests has largely replaced further fire Resistance testing for Masonry and concrete materials [Ref. 5]. 2400 FIRE Resistance TESTING 1200 12345678 Time, hours ASTM E119 Test Method The test methods described in ASTM E119 are applicable to assemblies of Masonry units and to composite assemblies of structural materials for buildings, including bearing and other walls and partitions, columns, girders, beams, slabs and Temperature, Deg.
6 F2000 1000 1600 Temperature, Deg. C 1200 800 400 composite slab and beam assemblies for floors and 00roofs. When fire testing a wall assembly according to ASTM Figure 1E119, a sample of the wall is built using the materials Time-Temperature Curve for ASTM Standard E119 and details of the assembly to be used in construction. The specimen is then subjected to a controlled fire until a failure occurs (termination point is reached) or a designated extent of time passes. ASTM E119 requires that the air temperature at a distance of 6 in. (152 mm) from the exposed (fire) side of the specimen conform to the standard time-temperature curve, as shown in Figure 1. Wall Specimens. The area exposed to the fire must be at least 100 sq ft ( m2) with no dimension less than 9 ft ( m). Non-bearing walls and partitions are restrained at all four sides, but bearing walls and partitions are not restrained at the vertical edges. Nine thermocouples are placed on the side of the wall unexposed to the fire to measure temperature rise.
7 Protected Steel Column Specimens. If the fire resistant material protecting the column is structural, the column specimen must be at least 9 ft ( m) tall, and acceptance is based on its ability to carry an axial load for the duration of the fire test. If the fire resistant material is not structural, the minimum column height is 8 ft ( m), and acceptance is based on temperature rise on the surface of the column. Temperature rise is measured by placing a minimum of three thermocouples on the column surface (behind the fire resistant material) at each of four levels. Hose Stream Test. For most fire Resistance ratings ASTM E119 requires that walls be subjected to both a fire endurance test and a hose stream test. The hose stream test subjects a specimen to impact, erosion and cooling effects over the entire surface area that has been exposed to the fire. The procedure stipulates nozzle size, distance, duration of application and water pressure at the base of the nozzle.
8 Some of these requirements vary with the fire Resistance rating. The hose stream test may be performed on a duplicate wall specimen that has been subjected to a fire endurance test for one-half of the period determined by the fire test (but not more than 1 hour); or the hose stream test may be performed on the wall specimen immediately after the full duration of fire exposure. The latter option is typically used to test Brick walls because the test termination point is almost always a temperature rise rather than a failure by passage of hot gases or collapse where there is a degradation of the Brick wythe from the hose stream test. Some other materials rely on the duplicate specimen to meet certain fire ratings . | Brick Industry Association | TN 16 | Fire Resistance of Brick Masonry | Page 2 of 16 800 600 400 200 Loading. Throughout the fire endurance and hose stream tests, a superimposed load is applied to bearing specimens.
9 The applied load is required to be the maximum load condition allowed by nationally recognized structural design criteria or by limited design criteria for a reduced load. Columns are loaded to simulate the maximum load condition allowed by nationally recognized structural design criteria or by limited design criteria for a reduced load. The column is then subjected to the standard fire on all sides. Where the fire protection is not designed to carry loads, an alternate test method in which the column is not loaded may be used. Conditions of Acceptance The number of criteria considered as termination points for a fire test on an assembly depends on whether the assembly is loadbearing or not. Non-Bearing Walls and Partitions. The test is successful and a fire Resistance rating is assigned to the construction if all of the following criteria are met: 1. The assembly withstands the fire endurance test without passage of flame or gases hot enough to ignite cotton waste for a period equal to that for which classification is desired.
10 2. The assembly withstands the fire endurance test without passage of flame and the hose stream test without passage of water from the hose stream. If an opening develops in the wall specimen that permits a projection of water beyond the surface of the unexposed side during the hose stream test, the assembly is considered to have failed the test. 3. The average rise in temperature of nine thermocouples on the unexposed surface is not more than 250 F (139 C) above their average initial temperature, and the temperature rise of a single thermocouple is not more than 325 F (181 C) above its initial temperature. Bearing Walls. The conditions of acceptance for bearing walls are the same as for non-bearing walls and partitions (above), with the following addition: 4. The specimen must also sustain the applied load during the fire endurance and hose stream tests. The first three criteria relate to providing a barrier against the spread of fire by penetration of the assembly; the fourth relates to structural integrity.








