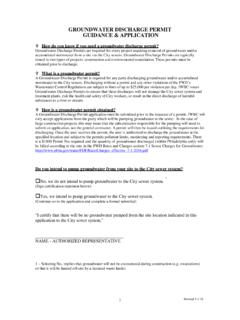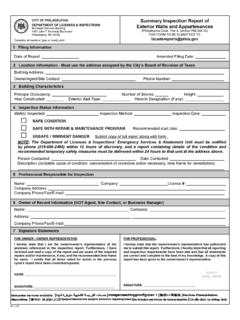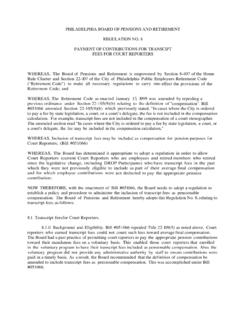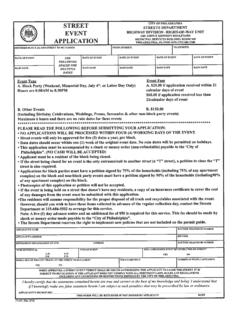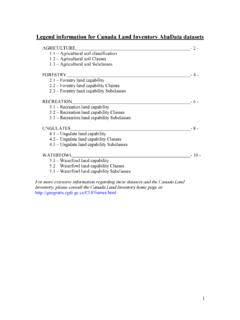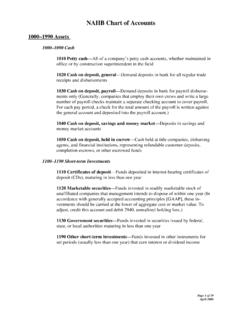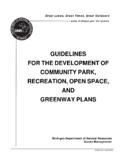Transcription of Franklin Delano Roosevelt Park - phila.gov
1 Franklin Delano Roosevelt park Historic District inventory Designated in 2000. Philadelphia Historical Commission inventory of Structures The Guardhouse 2-story, 3-bay Flemish-bond brown brick Arts & Crafts building. Central, single-leaf paneled and glazed door with 8-light sidelights and wood screen door, bracketed hood with asphalt shingles;. single-light basement windows with greenhouse window covers, tripartite 8/1 flanked by 4/1. double-hung windows in 1st and 3rd bays on 1st and 2nd stories, central 8/1 window on 2nd floor;. soldiercourse lintels and sills; red terra cotta-tiled hipped roof with two dormers with horizontal 4/4 windows; two brick chimneys at north and south ends.
2 1-story brown brick wings with hipped roofs on either side near west elevation with infilled openings. North and South elevations: 2-bay; 8/1 windows; cellar bulkhead. West elevation: 8/8 window, double-leaf wood hay door on 2nd story. 1-story stucco addition with thirteen single-light awning windows, double-leaf wood garage doors; asphalt-shingle hipped roof with boarded-up lantern. Originally constructed to serve as a headquarters for a park Guard unit, The Guardhouse was later used as the headquarters for the Mounted Police Training and Services with stables for 25 horses and as K-9 Corps Kennels.
3 The building is undergoing renovations for conversion to office space and an Environmental Education Center. Contributing. Bandstand 3-foot high granite and concrete U-shaped bandstand; 6 stairs on north side with kneewall;. surrounded by picnic tables; two non-historic lights on metal poles. Built 1980s. Non-contributing. Gazebo Six steps flanked by large aggregate-concrete urns and carved granite scrolls; circular concrete and bluestone stand; circular granite and bluestone base with eight Doric columns; entablature with unornamented frieze and dentils; topped with frieze of carved lion heads that serve as rainwater spouts, another plain entablature and conical roof with red terra cotta tiles.
4 Underside has 1st frieze and dentils, dome lined in blue Guastavino tile. Built 1914. Contributing. American Swedish Historical Museum 2-story, 9-bay, stucco building flanked by open pavilions. Central projecting pavilion with 3- bays separated by limestone pilasters; terra cotta panels between 1st and 2nd stories; central entrance with double-leaf bronze door with relief carving, limestone surround with quoins, entablature with inscription John Morton Memorial Building topped by two stylized griffins;. paired 10-light casement windows with 4-light transoms, wire security screens on 1st story; stucco limestone quoins, entablature and frieze with wood brackets and terra cotta panels; stucco pediment with limestone shield; standing-seam metal gable roof; central metal cupola with finials.
5 Pavilions: square stucco buildings with squared entrance openings flanked by limestone capped stucco pilasters; shallow stucco pediments; metal domed roof with cupola; curved arcaded links with standing-seam metal gable roofs connect main building to pavilions. Aggregate retaining wall with massive limestone staircase leading to main building, six wrought-iron lanterns with glass globes, four large trees at bottom of wall and six trees on terrace;. contemporary wrought-iron fence surrounds property. East and West elevations: 4-bay; paired 10-light casement windows with 4-light transoms;. entablature and frieze continue.
6 North elevation: 4-bay; central rear wing; flanked by 1-story entrance pavilions with limestone door surrounds and keystones, single-leaf flush metal doors; two limestone chimneys. Interior details: The museum is laid out much like a castle or manor house. Without corridors, one walks from room to room on both floors flanking the entrance hall. The entrance hall is two stories with a large central stair leading to open balconies at the second floor. The ceiling and walls have decorative murals that depict the arrival of the New Sweden settlers aboard their leading ship, the Kalmar Nyckel; the signing of the Declaration of Independence by Swedish descendant John Morton; and the surrender of Cornwallis at Yorktown, an event attended by Swedish officers who had contributed their service in the American Revolution.
7 The rooms of the museum were finished as donors were found, and in most cases were designed by Swedish architects and furnished by Swedish artists and designers. The 1930s architect G. Ullenius, designer Ewald Dahlskog, and artist Sten Nilsson; the 1950s architect Hans Asplund and artist Kurt Jungstedt; and the 1960s furniture designer Peter Celsing, left a significant 20th century design history. Two rooms on the first floor are notable: first, another art deco room features a map painted on bronze leaf depicting Sweden during the 17th century when the New Sweden colonists left for the New World. Second, Stockholm architects Hans Borgstrom and Bengt Lindros designed the library in 1957.
8 Its furnishings were designed and constructed in Sweden;. the shelves are made of lacquered birch, the chairs and reading tables of beech. The most striking room is on the second floor. Commemorating John Ericsson (1803-1889), famed for the design of USS Monitor of the Civil War and the creation of the first working propeller, this room was designed by Swedish architect Martin Hedmark. It features and interpretive mural painted in 1931 by artist Olle Hjortzberg. The furnishings are among the finest examples of 1930s art deco interior design in the City of Philadelphia. Built 1926, by the Swedish-American architect John A.
9 Nyden for the Sesquicentennial. Now owned and operated by the American Swedish Historical Foundation, a national non-profit institution, whose mission is to commemorate and present the history of Swedish influences in America. At the request of its founder, Dr. Amandus Johnson, the building's style was influenced by George Washington's homestead at Mt. Vernon and the 17th century Eriksberg castle in Sodermanland, Sweden. The Foundation chose this site because the land had been deeded by Queen Christina of Sweden to Lt. Sven Skute, a leader in the mid 17th century New Sweden community, in 1653. However, he never laid claim to the land.
10 This roof form is found in many Swedish 17th and 18th century public and private buildings, particularly estate manor houses such as Eriksberg castle. The copper cupolas, inspired by those of Stockholm City Hall, were designed by Swedish architect, Ragnar Ostberg and completed in 1923. The windows, with heavy mullioned 2/2 casement sash are typical of windows in buildings of stature in Sweden and are used throughout Eriksberg castle. The stucco walls with applied classic swags and decorated panels are also found at Eriksberg castle. Stucco is a material that is widely used in Sweden on masonry buildings.
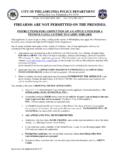
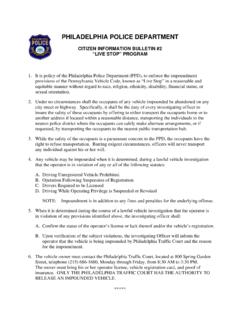
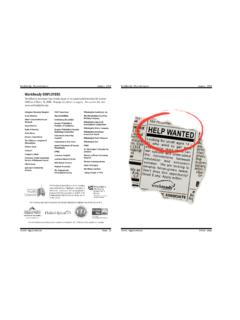
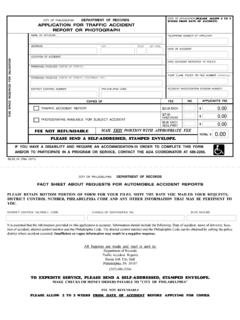
![[PSA] Philly: Classaction lawsuit brings changes in …](/cache/preview/1/4/c/8/8/d/5/c/thumb-14c88d5c5b2f1fee5e561fc7daceb397.jpg)
