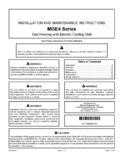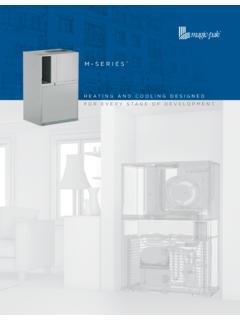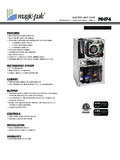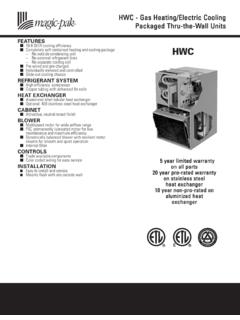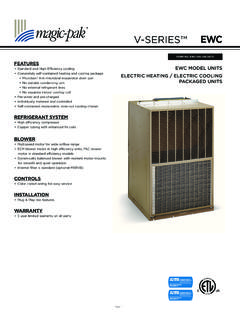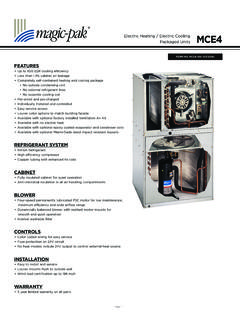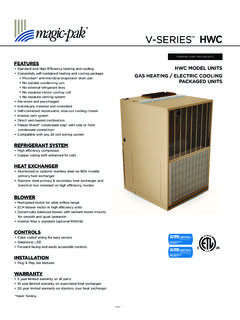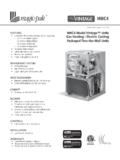Transcription of INSTALLATION INSTRUCTIONS EWC V-SeriesTM …
1 507390-01 Page 1 of 5 Issue 1733 Save these INSTRUCTIONS for future reference (P) 507390-01*P507390-01*Manufactured ByAllied Air Enterprises LLCA Lennox International, Inc. Company215 Metropolitan DriveWest Columbia, SC 29170 This manual must be left with the homeowner for future is a safety alert symbol and should never be ignored. When you see this symbol on labels or in manuals, be alert to the potential for personal injury or INSTALLATION , adjustment, alteration, service or maintenance can cause property damage, personal injury or loss of life. INSTALLATION and service must be performed by a licensed professional installer (or equivalent), service agency or the gas supplier. WARNINGFor your safety, do not store or use gasoline or other flammable vapors and liquids in the vicinity of this or any other appliance. Such actions could result in property damage, personal injury, or death.
2 WARNINGT hese units are not approved for mobile home applications. Such use could result in property damage, personal injury, or death. WARNINGI nstallation shall be made in accordance with the requirements of the local utility and other authorities having jurisdiction, or with the National Fuel Gas Code, ANSI (latest edition) and the National Electrical Code. Any alteration of internal wiring will void certification and warranties. CAUTIONINSTALLATION INSTRUCTIONSEWC V-SeriesTM ModelsInstallation and servicing of air conditioning equipment can be hazardous due to internal refrigerant pressure and live electrical components. Only trained and qualified service personnel should install or service this equipment. INSTALLATION and service performed by unqualified persons can result in property damage, personal injury or death.
3 WARNINGPage 2 of 5507390-01 Issue 1733 Figure 1. EWC InstallationPl ywood28" SleeveVibration Isolating MaterialFLOOR6 x 22 Minimum Openingto Align with Return AirOpening in Unit.""InstallationInstallation shall be made in accordance with local utility requirements and any other authorities having EWC V-Series unit is a self-contained electric heating and cooling unit. This unit has been examined for compliance with Canadian Standards Association No. 236 (latest edition) and Underwriters Laboratories UL 1995. This unit is also in compliance with Performance Standard 390 and Canadian Standard CAN/CSA-C656 (latest edition) Performance Standard in effect at the time of manufacture. Any alterations of internal wiring will void these listings and unit is shipped in one package, completely assembled and wired.
4 The drain tubing is in the cooling compartment behind the filter access any damage is found, proper notation should be made on the carrier s freight bill. Damage claims should be filed with the carrier at once. Check the rating plate to confirm heating and cooling : Be sure to remove the chassis hold down brackets from the outdoor side of unit before INSTALLATION . These brackets are located below the louver unit is approved for indoor INSTALLATION only. It must not be installed completely outside. Duct connections as well as service access must be inside the building. The interior portions of the unit may be surrounded by a closet with clearances to combustible material held to 0 at sides, 2 top, and 0 front and plenum. The floor may be grille side of the unit may be flush with, or extend beyond, the face of the exterior wall, but should not be recessed more than 2 from the face of the building and should not be obstructed with trees, landscape materials, or building the unit is to be enclosed, provisions should be made allowing access to the indoor side of the unit for changing filters and for inspection.
5 At least 29 of unobstructed space should be provided in front of the indoor side, whether enclosed or not, to permit removal of the cooling chassis should repairs or inspection be 3 of 5 Issue 1733 Installing without a Wall SleeveProvide an opening in an outside wall with minimum dimensions 28 side and 43-1/4 high (see Figure 1). Local ordinances may require a steel lintel to support the wall above the opening. This opening must be square in all support under the unit, inside the building. Make sure that the inside support does not block the return air. The unit should be installed level or pitched slightly to the outside of the building so that rain water will drain from the use of resilient cork or rubber material between the unit and the supports is recommended to minimize any transmission of noise or the space between the unit and the building opening using a non-hardening caulking compound.
6 The seal must be weather-tight to prevent entrance of moisture and water into the building. Make sure that the drain holes in the base are not plugged with with a Wall SleeveInstall the wall sleeve in accordance with INSTRUCTIONS furnished with the sure that the gaskets attached to the sleeve are not the space between the wall sleeve and the building opening using non-hardening caulking compound. This seal must be that the unit is completely seated against the gaskets on the wall the unit into the sleeve. When properly nested, the angle on top of the unit should line up with the top flange of the sleeve and should almost touch. Fasten the unit to the sleeve with five screws furnished with the sleeve is not intended as the sole support for the unit. An additional support must be provided near the return opening on the unit for adequate support.
7 The use of vibration isolation material between the unit and the support is recommended. CAUTIONC ondensate DrainTo install the condensate line, connect one end of the plastic tube over the 5/8 fitting in the center of the condensate pan. Connect the other end to the drain tube running to the open trap (see Figure 2).The drain line should pitch gradually downward at least 1 per 10 feet of horizontal run to the open drain certain that the plastic drain tube has free drainage and is not crimped or flattened at any drainage by pouring water into the drain pan under the evaporator and see that it is removed rapidly through the drain plastic drain connection is provided so that it may be disconnected from the permanent drain tubing in the building without unsoldering in the event it become necessary to remove the refrigeration chassis 2.
8 EWC Drain InstallationDrain PanOpen Drain TrapReturn Ai r DuctTo Open Drain TrapAlternative Method5/8" I . Tube(Supplied)Top of Drain TubeMust be BelowBottom of Drain PanDrain Tube - Pitch 1" for every 10 ft.(Field Supplied)Electrical ConnectionsAll supply wiring should be done in accordance with the National Electric Code, or with local codes, where they prevail. Any alternation of internal wiring will void certification and : Units are factory wired for a 230-volt power supply. If power supply is 208 volts, it will be necessary to change a wire connection on unit transformer from 240V terminal to 208V terminal as shown on the wiring rating plate indicates the operating voltage, phase, ampacity, and maximum circuit protection. Minimum operating voltage of the 208-230 volt model is 197 volts. Units must never be installed where voltage exceeds 10% of voltage indicated on the rating of the compressor as a result of operation on improper voltage voids the compressor replacement separate electric line for each circuit should be run through a separate fused disconnect, from the main house panel to the supply terminal block located in the the thermostat according to directions furnished with it.
9 Select a location which will measure true air temperature. Locate on an inside wall, away from drafts, in a room having the greatest the wires to the terminal block on the unit following the wiring diagram attached to the 4 of 5507390-01 Issue 1733 Air FilterAll indoor return air must be filtered before it passes through the evaporator coil. A permanent-type filter is furnished with the unit, located directly in front of evaporator coil. Removing the front panel permits access to the filter should be cleaned at least once during each of the heating and cooling seasons and more frequently if unusual dusty conditions are encountered. To clean the permanent filter, shake the filter to remove excess dirt and/or use a vacuum cleaner. Wash the filter in soap or detergent water and re-install after filter is filter supplied need not be oiled after an INSTALLATION is made in which it is more desirable to mount the filter exterior to the unit, in the return duct work or otherwise, the permanent filter supplied can be used or a disposable filter may be used.
10 If a disposable filter is used, the minimum area required is as shown in Table 1. Minimum Required Surface Area for Disposable FiltersCooling Chassis Model NumberFilter Area (sq. in.)EWC 12300 EWC 18480 EWC 24480 EWC 30480 DuctworkProvide ductwork sufficiently large to handle the larger of the air volumes for heating or cooling provided by this supply duct to top of unit using canvas connection or other flexible connection to prevent noise transmission into the duct connect the return duct to the unit, use a straight piece of duct 22 wide by 6 the duct into the opening in the bottom of the unit and flange the duct over the existing flanges around the opening inside the unit. Make sure that all sides of the duct are flanged over to permit removal of the cooling chassis if required. Use a flexible connection to attach the remainder of the return of this unit is automatic and will provide heating or cooling depending on the setting of the Turn on the main power Set the thermostat system switch to HEAT.

