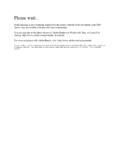Transcription of NYFD-A-433-page 1 revised 08.07.14 SG
1 OBEY THE LAW FILE BEFORE STARTING WORK FIRE DEPARTMENT CITY OF NEW YORK BUREAU OF FIRE PREVENTION FIRE ALARM INSPECTION UNIT (ELECTRICAL)-ROOM 3N-1 9 METROTECH CENTER, BROOKLYN, 11201-3857 TELEPHONE: (718) 999-2466 APPLICATION A-433 B (ALL INFORMATION MUST BE TYPED) FD Use ONLY PW-1 No: Folder No: Plan No: Index No: FPIMS No: General Instructions 1. All questions must be answered. Reverse side must be itemized. 2. Use a SEPARATE application for each system installed. 3. Provide one (1) set of provisional floor plans, TM-1 form and TB-60 form (where applicable). 4. For buildings over the allotted floors, use a second A433 B form. 5. This form is to be printed duplex on a single sheet legal size paper (8 X 14 ). 6. Provide an As Built Riser Diagram at the time of submission. In accordance with the Administrative Building Code and Fire Code of the City of New York, application is hereby made for inspection of the electric wiring and appliances installed, altered or repaired in premises located at: 1.
2 Premises Information (Required for all applications): Building No: Street Name: PW-1 No: Borough: State: ZIP: Occupied by: Work on floor(s): 2. Owner Information (Required for all applications): Last Name: First Name: Business Tel: Business Name: Business Fax: Business Address: City: State: Zip: Building Manager: E-Mail: Mobile Tel: 3. Nature of Work (Please check all boxes which apply): New Alteration Repair Violation Other Type of systems filed for: List Other Systems Here: 4. Electrical Contractor Information (Required for all applications): Last Name: First Name: Business Name: Business Address: City: Business Tel: State: Zip: License Number: Signature of Licensee: E-Mail: Date of Expiration: 5.
3 Fire Alarm Vendor Information (Required for all applications): Last Name: First Name: COF S97 #: Business Name: Business Tel: Date of Expiration: Business Address: City: State: Zip: 6. Central Station Information (Required for all applications): Business Name: Station Code: Business Address: City: State: Zip: Business Tel: New Existing Replacement Upgrade Altered Reinstated Page ____ of ____ Affix Seal of Master ElectricianNOTE: SYSTEM(S) SHALL BE TESTED AND MADE FREE OF ALL DEFECTS PRIOR TO REQUEST FOR AN INSPECTIONSG A-433B (Updated 09/07/14, Original 07/11/11) Indicate No. of Proposed Devices on all Floors TOTAL Manufacturer , , or Agency Approval # Wire Gauge Insulation/WireType Initiating Supervisory Control
4 Signals Communication Fire & Control Panels
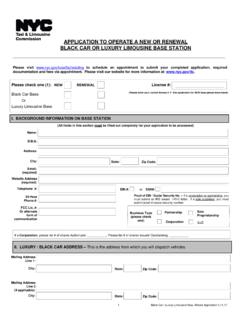
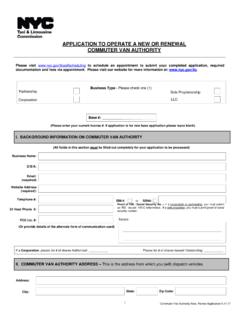
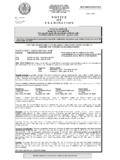
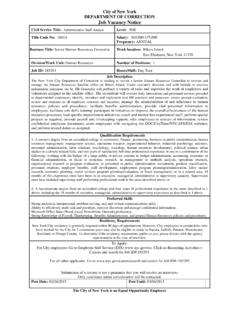
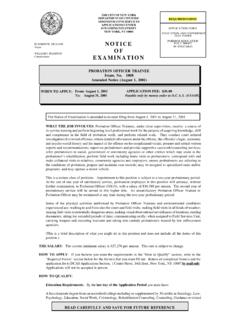
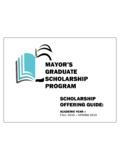
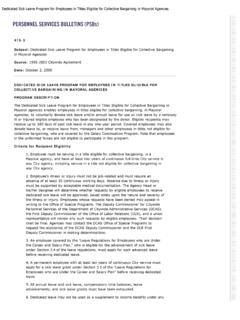
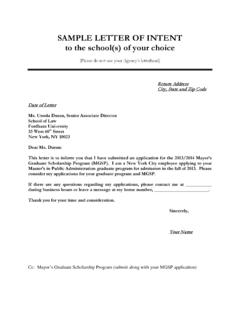
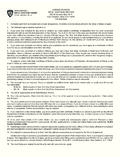
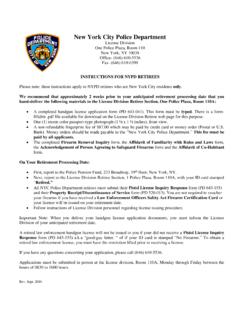
![Damage & Return Claim Form REVISED[1]](/cache/preview/8/1/b/f/a/9/7/7/thumb-81bfa977b64e793e4a4e3c7346900c36.jpg)




