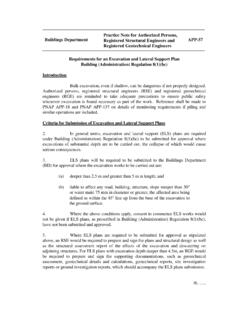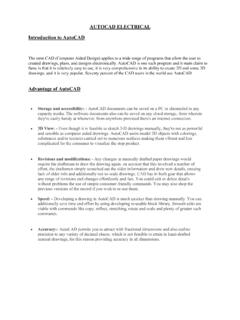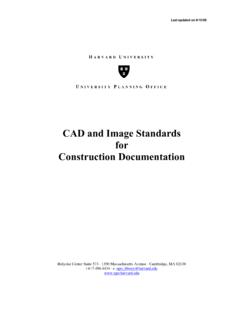Transcription of Practice Note for Authorized Persons, Registered ...
1 Buildings Department Practice Note for Authorized Persons, Registered Structural Engineers and Registered Geotechnical Engineers ADM-19 Building Approval Process introduction The Buildings Department (BD) is committed to adopt a totally positive attitude towards building development. Its mission is not to find faults in a building proposal but to facilitate building professionals in the approval process whilst ensuring public safety and health. This Practice note sets out the principles adopted in the building approval process and the services which BD provides to facilitate the process.
2 Conformity Among Different Types of Plans 2. A project involves submissions of different types of plans. Among them, the general building plans (GBP) should form the basis for the development of the detailed design of other types of plans. In other words, the building layout shown on the GBP shall prevail over the layout shown on other types of plans. The Authorized persons (AP), Registered structural engineers (RSE) and Registered geotechnical engineers (RGE) should ensure such other types of plans prepared by them correspond to the latest approved GBP.
3 Approval of such other types of plans shall not be deemed to be approval of the building layout shown on such plans. 3. Prior to certifying completion of the alteration and addition (A&A) works or applying for an occupation permit, the AP, RSE and RGE should ensure that approval and consent for all the amendments are obtained and the latest amended GBP, structural plans, drainage plans and site formation plans where applicable for the project, tally with each other. Pre-submission Enquiry and Conference 4. AP, RSE and RGE may wish to settle the design principles involved at an early stage so that they can proceed with confidence and avoid abortive work.
4 To facilitate early clearance of basic design principles before formal submission of plans, BD will upon receipt of a written enquiry provide a determination on the matters involved in the form of a letter of assurance normally within 45 days. BD may hold pre-submission conferences with AP/RSE/RGE and invite representatives of concerned Government departments to discuss and examine the issues and principles involved. 5. It is recommended that AP/RSE/RGE should make use of this service to consult BD as early as possible on the use of any new structural theory, materials or systems, sophisticated designs and unconventional construction methods prior to preparing the detailed design.
5 /Processing .. - 2 - Processing of Plan Submissions 6. For submissions of GBP, superstructure plans and drainage plans, a curtailed check system has been adopted to check on fundamental issues only. 7. In respect of GBP, BD will check issues concerning density, safety, health and environment, and major issues under the allied legislations. The items to be checked are provided in Appendix A. 8. For superstructure plans1, BD will check the master framing plans, notes, design loads, design methods, material standards, design codes and fire resistance rating requirements of structural elements.
6 The items to be checked are provided in Appendix B. 9. For drainage plans, BD will check2 the disposal system, underground drain layout and access for maintenance/repair as provided in Appendix C. 10. As regards other types of plans, such as demolition, site formation, foundation and excavation & lateral support works, the items to be checked are provided in Appendix D. 11. To facilitate the preparation of plan submissions for various types of building works, specific checklists and sample tables/drawings are given in Practice Note for Authorized Persons, Registered Structural Engineers and Registered Geotechnical Engineers (PNAP) ADV-33.
7 12. Under the curtailed check system, non-fundamental issues will not be checked and will not be raised as disapproval items. These relate generally to matters that do not affect the basic design of the proposed building. It is the responsibility of the AP/RSE/RGE to ensure that all such non-fundamental issues fully comply with the relevant regulations and codes of Practice before commencement of the works. After commencement of works, any contravention of the Buildings Ordinance (BO) and its subsidiary regulations should be rectified as and when they are discovered and in any event, before certification of completion of works.
8 13. To ensure that a high standard of self-regulation is maintained, BD carries out audit checks by examining in detail some submissions selected at random. BD will consider taking appropriate actions against AP/RSE/RGE who prepare plan submissions which blatantly or repeatedly contravene the requirements of the BO and its subsidiary regulations. /Enquiry .. 1 Including curtain wall, window wall, cladding, space frame and similar superstructure elements. 2 Only a certain percentage of the proposed drainage works will be randomly selected for checking.
9 _____- 3 - Enquiry Service 14. To assist AP/RSE/RGE in ensuring that design details comply with BD s requirements, BD will also provide an enquiry service regarding compliance or interpretation of building regulations and codes of Practice throughout the entire development process. BD will give an answer to these enquiries normally within four weeks. Concept Drawings 15. To assist AP in demonstrating to concerned Government departments that their basic design principles comply with Government and statutory requirements, they are recommended to submit concept drawings for pre-submission conference when making an enquiry or formal submission of GBP.
10 Concept drawings are coloured key plans summarising the basic design parameters on site coverage, plot ratio, accountable gross floor areas, fire safety strategy, barrier free access strategy, etc. in broad terms. Guidelines for concept drawings are provided in Appendix E. A set of sample concept drawings is provided for reference in BD website Use of Computer for Mathematical Calculations 16. AP adopting the use of computer for calculating floor areas of buildings in the preparation of GBP are required to provide BD with a digital file of the plan submission with the calculations in an accepted format capable of being verified by autocad , MicroStation, Revit, ArchiCAD or other software accepted by BD.

















