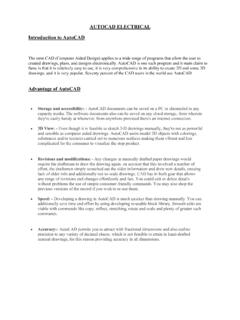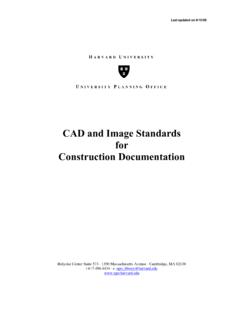Transcription of Analysis and Design of a Industrial Building
1 Analysis and Design of a Industrial Building Ms. Aayillia. K. Jayasidhan1 Department of Civil Engineering, SSET, Mahatma Gandhi University, Kottayam, India Mr. Abhilash Joy2 Stuba Engineering Consultancy, Palarivattom, Ernaklulam, India Abstract- A multi storied Industrial Building is selected and is well analysed and designed. The project was undertaken for KinfraPark. It is a Basement+Ground+3 storied Building , located at Koratty. The Analysis and designing was done according to the standard specification to the possible extend. The Analysis of structure was done using the software package STAAD All the structural components were designed manually.
2 The detailing of reinforcement was done in autocad 2013. The use of the software offers saving in time. It takes value on safer side than manual work. Design is not just a computational Analysis , creativity should also be included. Art is skill acquired as the result of knowledge and practice. Design of structures as thought courses tends to consist of guessing the size of members required in a given structure and analyzing them in order to check the resulting stresses and deflection against limits set out in codes of practice. Structural Design can be seen as the process of disposing material in three dimensional spaces so as to satisfy some defined purpose in the most efficient possible manner The Industrial training is an important component in the development of the practical and professional skills required by an engineer.
3 The purpose of Industrial training is to achieve exposure on practical engineering fields. Through this exposure, one can achieve better understanding of engineering practice in general and sense of frequent and possible problems. The objectives of Industrial training are: To get exposure to engineering experience and knowledge required in industry. To understand how to apply the engineering knowledge taught in the lecture rooms in real Industrial situations. To share the experience gained from the Industrial training in discussions held in the lecture rooms.
4 To get a feel of the work environment. To gain exposure on engineering procedural work flow management and implementation. To get exposure to responsibilities and ethics of engineers. 2. Building INFORMATION General To get the most benefit from this project it was made as comprehensive as possible on most of the structural Design fields. Industrial training consists of two parts. First part consists of Modeling, Analysis , Designing and Detailing of a multi storied reinforced concrete Building . Second part is the study of Execution of Project by conducting Site visit. The Building chosen for the purpose of training is a Industrial Building .
5 The project was undertaken for Kinfra Park. It is a B+G+3 storied Building , located at Koratty. The base area of the Building is about 1180 m2 and height is to floor height is m for all floors. The Building consists of two lifts and two main stairs. The terrace floor included overhead water tank and lift room. Underground storey consist of Retaining wall. The structural system consists of RCC conventional beam slab arrangement. The project has been divided into five main phases: Phase A: Studying the architectural drawing of the Industrial Building . Phase B: Position and Dimension of columns and structural floor plans.
6 Phase C: Modelling and Analysing structure using STAAD Pro. Phase D: Design Building Structural using STAAD Pro and Microsoft Excel. Phase E: Manual calculation for Design of various structural components. As the Building is to be constructed as per the drawings prepared by the Architect, it is very much necessary for the Designer to correctly visualize the structural arrangement satisfying the Architect. After studying the architects plan, designers can suggest necessary change like additions/deletions and orientations of columns and beams as required from structural point of view.
7 For this, the designer should have complete set of prints of original approved architectural drawings of the buildings namely; plan at all floor levels, elevations, salient cross sections where change in elevation occurs and any other sections that will aid to visualize the structure more easily. International Journal of Engineering Research & Technology (IJERT)ISSN: (This work is licensed under a Creative Commons Attribution International License.)Vol. 4 Issue 03, March-2015444 The structural arrangement and sizes proposed by Architect should not generally be changed except where structural Design requirements cannot be fulfilled by using other alternatives like using higher grade of concrete mix or by using higher percentage of steel or by using any other suitable structural arrangement.
8 Any change so necessitated should be made in consultation with the Architect. Further Design should be carried out accordingly. The Design should account for future expansion provision such as load to be considered for column and footing Design if any. In case of vertical expansion in future, the Design load for the present terrace shall be maximum of the future floor level Design load or present terrace level Design load. General Practice Followed in Design The loading to be considered for Design of different parts of the structure including wind loads shall be as per 875-1987 (Part I to V) and 1893-2002(seismic loads) Unless otherwise specified, the weight of various materials shall be considered as given below.
9 O Brick masonry : kN/m2 o Reinforced cement concrete : 25kN/m2 o Floor finish : 1kN/m2 Live load for sanitary block shall be 2kN/m2. Lift machine room slab shall be designed for a minimum live load of 10kN/m2. Loading due to electrical installation AC ducting, exhaust fans etc. shall be got confirmed from the Engineer of Electrical wing. Any other loads which may be required to be considered in the designs due to special type or nature of structure shall be documented and included. Deduction in dead loads for openings in walls need not be considered. The Analysis shall be carried out seperately for dead loads, live loads, temperature loads, seismic loads and wind loads.
10 Temperature loads cannot be neglected especially if the buildings are long. All the structural components shall be designed for the worst combination of the above loads as per IS 875 Part V. In case of tall buildings, if required Model Analysis shall be done for horizontal forces, as per 1893 and 875( Part III) The detailing in general shall be as per SP 34 and as per ductile detailing code Preliminary dimensioning of slab and beam should be such that: o Thickness of slab shall not be less than 100mm and in toilet and staircase blocks not less than 150mm. o Depth of beam shall not be less than 230mm.

















