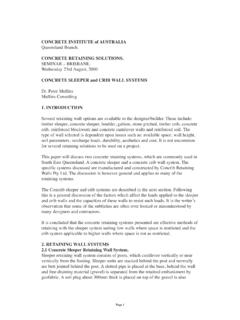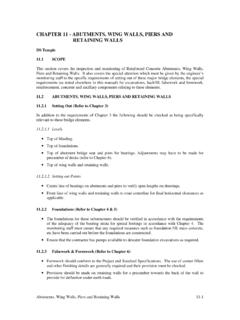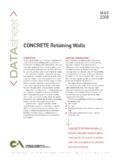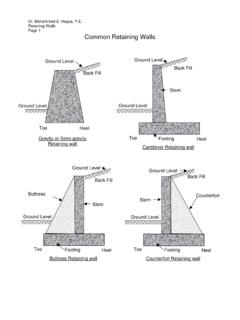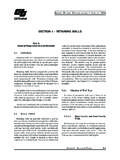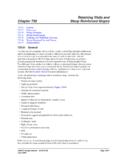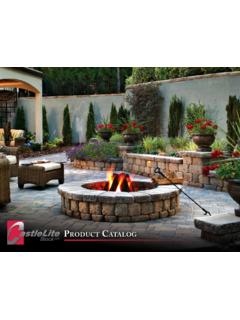Transcription of RETAINING WALLSeauty - Crib walls, Sleeper walls ...
1 RETAINING WALLSS trengthandBeautyADVANTAGES & FEATURES OF CONCRIB WALLSIf you're thinking RETAINING wallsTHINKCONCRIBEASE OF CONSTRUCTIONCONCRIB crib walls are easily and quickly erected byexperienced construction personnel. The concretecomponents can be handled by a two man are simple reinforced concrete , STRENGTH AND SAFETYThe three dimensional grid structure of the concreteelements and the use of free-draining infill materialeliminates two common causes of RETAINING wall failure,namely build up of hydrostatic pressure and thedestructive pressure of tree roots.
2 The high strengthprecast concrete elements provide for long term durabilityand will not rot or CONCRIB wall can be planted with shrubs or creepersusing the spaces in the face of the wall, to blend in withany existing or proposed walls offer design flexibility and can beconstructed to follow both concave and convex curves,undulating ground and is a key word in the construction of a CONCRIB wall allowing for temporary RETAINING walls , due to theability to dismantle and re-erect components as construction is required in stages, due to finance,weather or other factors, our walls are ideal as there is nopermanent connection between components.
3 Allowingsections of wall to be continued when and where walls are designed as gravity RETAINING wallsusing a system of four header sizes for various wall of header sizes can be used for differentwall heights and walls even up to 20m in height can becatered performance of the CONCRIB system and componentshave been fully evaluated and tested by the Queensland University of Technology and a full report isavailable on of CONCRIB S concrete components comply with AS 3600 Concrete Structures Code and our designproposals are in accordance with AS 4678 Earth RetainingStructures.
4 DMACRO 1300 BMIDI 700 CMAXI 1000 TYPICAL CONCRIB WALLSCROSS SECTIONSThe cross sections below indicate the construction configuration using thefour standard CONCRIB headers are for walls as follows:A. MICRO 500 - walls up to MIDI 700 - walls up to MAXI 1000 - walls up to MACRO 1300 - walls up to *The heights indicated above are given as a guide only.* For walls of greater height or for extra heavyload situations different CONCRIB wallcombinations are possible eg A double MACRO wall can provide for extra height with wallthickness of 2350mm, a double MAXI of1750mm, or a MACRO/MAXI combination of2050mm.
5 Which are just some of thepossibilities spoon drainGeofabric separation layerBedding layerNatural groundGeofabric separation layerSuggested spoon drainEarth back fillGeofabric separation layerSuggested spoon drainGravel or suitablegranular back fillAgricultural drainGravel or suitablegranular back fillAgricultural drainBedding layerAgricultural drainGravel or suitablegranular back fillAMICRO 500 Suggested spoon drainGeofabric separation layerEarth back fillAgricultural drainNatural groundBedding layerGravel or suitablegranular back fillCOMPONENTSThe table below shows profiles of CONCRIB high strength, high quality, reinforced concrete components,consisting of headers, stretchers, back stretchers, closers.
6 Spacer blocks and taper HEADER 20 MIDI HEADER 27 MAXI HEADER 40 MACRO HEADER 53 STRETCHER 61 CLOSER 46 BACK STRETCHER 38 SPACER BLOCK HAND TAPER 35 LEFT HAND TAPER 35 DISCLAIMER - NOTE:- All design information in this brochure is offered as a guide to the types of walls required, howeverthe walls are an engineering structure and it is strongly recommended that the user employs a qualified design engineerfamiliar with your site conditions for the final design and application of a CONCRIB measurements in millimetresPhone (07)3375 1800 Fax: (07) 3375 1777601 Boundary Road, Richlands Qld 4077 Email: Internet.
7 ART (07) 3375 1868 SPECIFICATION CONCRIB SEGMENTAL RETAINING CRIBWALL EARTH RETAINING STRUCTURES Copyright Concrib Pty Ltd, 2004 For Information Only April 2004 Concrib Segmental RETAINING walls For Information Only April 2004 Page 2 of 12 CONTENTS SCOPE OF WORKS.
8 RELEVANT STANDARDS OR QUALITY DELIVERIES, STORAGE AND 2 MATERIALS .. STRETCHERS, HEADERS, TAPERS, SPACER BLOCKS, CLOSERS, BACK STRETCHERS AND FALSE CRIBWALL GEOTEXTILE 3 CONCRIB DESIGN USE OF DESIGN STRUCTURE CRIBWALL LOADS ON RETAINED SLOPE GEOMETRY AND SOIL FOUNDATION MATERIAL DRAINAGE OTHER DESIGN 4 CONSTRUCTION .. FOUNDATION PREPARATION AND EXISTING FILL - TEMPORARY CRIBWALL CONSTRUCTION AS BUILT CONSTRUCTION FIELD QUALITY 5 MEASUREMENTS AND PAYMENT.
9 Concrib Segmental RETAINING walls For Information Only April 2004 Page 3 of 12 SCOPE OF WORKS A Concrib reinforced concrete segmental crib RETAINING wall shall consist of MICRO, MIDI, MAXI and MACRO headers, stretchers, spacer blocks, closers, back stretchers and/or left and right hand tapers all combined to create a gravity earth RETAINING structure.
10 Extent The work to be executed under this specification is the design, supply of all materials, plant and labour for the construction of a Concrib cribwall and associated works as indicated in the specification and on the drawings and to the entire satisfaction of the superintendent. Responsibilities The wall installation subcontractor shall be responsible for carrying out the installation of the Concrib RETAINING walls in accordance with the specification and associated contract documents. The subcontractor shall be suitably qualified and experienced.
