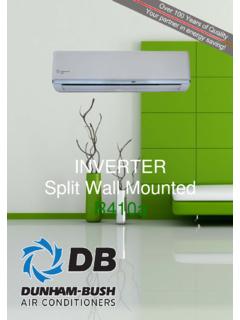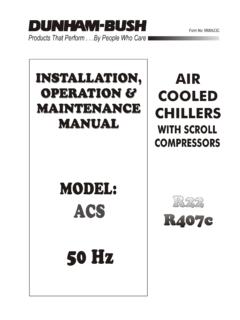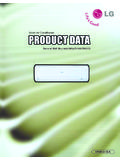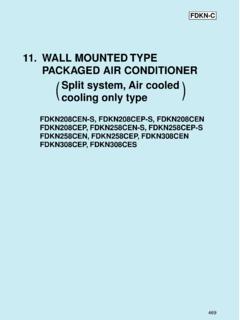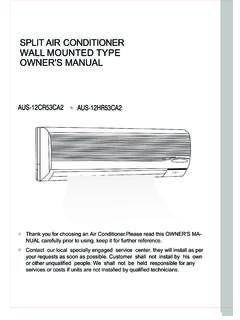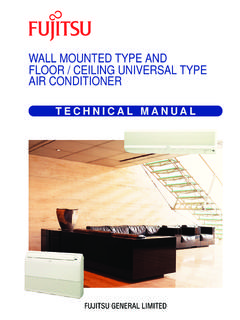Transcription of ROOM AIR CONDITIONER - Dunham-Bush Africa
1 (Inverter Split Type) Please read this installation manual completely before installing the product. When the power cord is damaged, replacement work shall be performed by authorized personnel only. Installation work must be performed in accordance with the national wiring standards by authorized personnel only. Contact the authorised service technician for repair or maintenance of this AIR CONDITIONER INSTALLATION MANUALCONTENTSSAFETY OF INDOOR AND OUTDOOR WORK ..9 AIR PURGING ..TEST !WARNINGDo not install, remove and reinstall the unit by installation will cause water leakage, electrical shock, or fire.
2 Please consult authorized dealer or specialist for the installation work. Please note fault caused by improper installation is not covered by must be installed in an easily accessible area. Any additional cost required to hire a special equipment to service the unit will be the responsibility of the precautions!WARNINGDo not install it the unit securely in a place whichcan bear the weight of the the specified wires to connect the indoor and outdoor units securely andattach the wires firmly to the terminalboard connecting sections so the stressof the wires is not applied to the sectionsIncorrect installation could cause injury due to fire, electric shock, the unit falling or leakage of water.
3 Consult the dealer from whom you purchased the unit or special installer When installed in an insufficiently strong place, the unit could fall causing connection and fixing could cause a fire. If the capacity of the power circuit is insufficient or there is incomplete electrical work, it could result in a fire or an electric use of defective parts could cause an injury due to a fire, electric shock, the unit falling, etc. Incorrect installation could cause a personnel injury due to fire, electric shock, the unit falling or leakage of the electrical part covers of the outdoor unit and/or the service panel of the indoor unit are not attached securely, it could result in a fire or electrical shock due to dust, water.
4 Electrical work according to the installation manual and be sure to use an exclusive sure to use the part provided or specified parts for the installation the installation securely referring to the installation that the refrigerant gas does notleak after installation is the electrical part cover to the outdoor unit and the service panel to the indoor unit sure to read the following WARNING before installing the air sure to observe the cautions specified here as they include important items related to reading this instructions, be sure to keep it together with the owners manual in a handy place for future PRECAUTIONSThe following should be always observed for safety:!
5 CAUTIONSDo not install the unit in a place wherea flammable gas leaks. If gas leaks and accumulates in the area surrounding the unit, it could cause a there is a defect in the drainage/piping work, water could leak from the unit and household goods could get wet and be the drainage/piping work according to the installation InstructionINSTALLATION OF INDOOR AND OUTDOOR UNITSRead completely, then follow step by unitDo not expose the indoor unit to heat or a place where there are no obstacles in front or around the sure that condensation drainage can be conveniently routed not install near a that the space on the left and right of the unit is more than 12cm.
6 Use a stud finder to locate studs to prevent unnecessary damage to the wall. A minimum pipe run of 3 metres is required to minimise vibration & excessive indoor unit should be installed on the wall at a height of metres or more from the floor. The indoor unit should be installed allowing a minimum clearance of 15cm from the variations in pipe length will/may require adjustment to refrigerant should not be any direct sunlight. Otherwise, the sun will fade the plastic cabinet and affect its appearance. If unavoidable, sunlight prevention should be taken into unitIf an awning is built over the outdoor unit to prevent direct sunlight or rain exposure, make sure that heat radiation from the condenser is not that the clearance around the back of the unit is more than 30cm and left side is more than 30cm.
7 The front of the unit should have more than 200cm of clearance and the connection side (right side) should have morethan 60cm of not place animals and plants in the path of the air inlet or the air CONDITIONER weight into account and select a place where noise and vibration will not be an a place so that the warm air and noise from the air CONDITIONER do not disturb the outdoor unit is installed on a roof structure, be sure to level the unit. Ensure the roof structure and anchoring method are adequate for the unit local codes regarding rooftop the outdoor unit is installed on roof structures or external walls , this may result in excessive noise and vibration, and may also be classed as a non serviceable than 30cmMore than 60cmMore than 30cmMore than 200cmRooftop or moreMore than 15cmMore than 12cmMore than you must purchase (A Minimum pipe wall- thickness of is required)Note.
8 Except the above parts provided, the other parts needed during installation you must screw controllerholderThis illustration is for explanation purposes only. Copper lines must be insulated independently4 Installation InstructionItems packed with the Screw B controllerInstallation PlateName of AccessoriesSelf-tapping Screw A JointConnecting pipeAssemblyLiquid sideClip AnchorNumberQtyGas side9 Remote controller holder189 Remote Controller7 Ensure that the space around the left and right of the indoor unit is more than indoor unit should be installed allowinga minimum clearance of 15cm from the a stud finder to locate studs to prevent unnecessary damage to the wall.
9 A minimum pipe run of 3 metres is required to minimise vibration & excessive indoor unit should be installed on the wall at a height of metres or more from the floor .At lease two of the Directions A, B and C should be free from above60cm above30cm above200cm above623112cm above12cm aboveAir Filter15cm aboveAir Outlet30cm above(12000 Btu/h model)(12000 Btu/h model)On/OffSleepFanSwingAir DirectionTimer OnTimer TIMERSET TEMPAuto5 Installation InstructionINDOOR UNIT INSTALLATION1. 2. Drill a hole in the wall : Fit the Installation Plate1. Fit the installation plate horizontally on structural parts of the wall with spaces around the installation If the wall is made of brick, concrete or the like, drill eight (8) 5mm diameter holes in the wall.
10 Insert Clip anchor for appropriate mounting Fit the installation plate on the wall with eight (8) type A orientation of Installation PlateFit the Installation Plate and drill holes in the wall according to the wall structure and corresponding mounting points on the installation plate.(Dimensions are in mm unless otherwise stated)1. Determine hole positions according to the diagram detailed in Drill one (1) hole (65mm) slanting slightly to outdoor Always use wall hole conduit when drilling metal grid, metal plate or the rear side refrigerantpipe hole 65 Installation plateIndoor unit outlineLeft rear side refrigerantpipe hole 65150mm or more to ceiling120mm or moreto wall120mm or moreto wall(12000 Btu/h model)<12000 Btu/h model: (A: 710, B: 250)12000 Btu/h model: (A: 790, B.)
