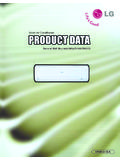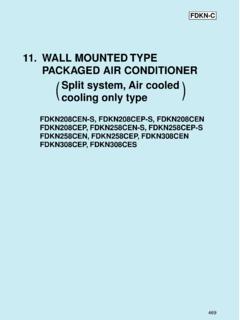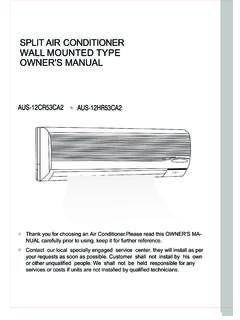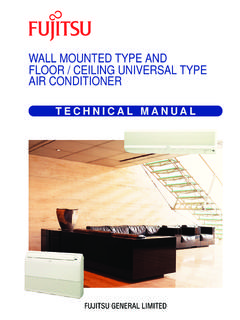Transcription of WALL MOUNTED INSTALLATION PACKAGED AIR …
1 Models: WA301, WA361 WALL MOUNTEDPACKAGEDAIR CONDITIONERINSTALLATIONINSTRUCTIONSM anual No.:2100-192 MSupersedes: 2100-192 LFile:Volume III, Tab 16 Date:05-13-02 Bard Manufacturing CompanyBryan, Ohio 43506 Since ahead just as planned. Copyright 2002 MIS-656 ContentsiTablesTable 1 Electrical Specifications ..2 Table 2 Dimensions of Basic 3 Electric Heat 4 Operating Voltage 5 Thermostat Wire Size ..8 Table 6 Wall Thermostat andSubbase 7 Fan Blade 8 Suction Line Temperatures ..15 Table 9 Indoor Blower Performance ..15 Table 10 CFM and 11 Maximum ESP of OperationElectric Heat Only ..16 Table 12 Cooling Pressure.
2 16 Table 13 Optional Other Information and PublicationsFor more information,contact these publishers ..1 Wall Mount General InformationAir Conditioner Wall Mount Model Nomenclature ..2 Shipping ..5 Duct ..5 Fresh Air InstructionsWall Mounting Information ..7 Mounting the Outlet Only ..7 Wiring Main Power ..7 Wiring Low Voltage UpImportant Installer of Control ..14 Pressure Service Ports ..14 TroubleshootingFan Blade Setting Dimensions ..15 Removal of Fan Shroud ..15 Refrigerant Charge ..15 Pressure Table ..16 Optional 1 Unit Dimensions ..3 Figure 2 Blower Damper 3 Mounting Instructions ..9 Figure 4 Electric Heat Clearances.
3 9 Figure 5 Wall-Mounting Instructions ..10 Figure 6 Wall-Mounting Instructions ..10 Figure 7 Common Wall-Mounting Installations . 11 Figure 8 Low Voltage 9 Start Up Label ..13 Figure 10 Fan Blade Setting ..15 Manual 2100-192 Page 1 Getting Other Information and PublicationsThese publications can help you install the airconditioner or heat pump. You can usually find these atyour local library or purchase them directly from thepublisher. Be sure to consult current edition of Electrical Code .. ANSI/NFPA 70 Standard for the INSTALLATION .. ANSI/NFPA 90 Aof Air Conditioning andVentilating SystemsStandard for Warm Air ..ANSI/NFPA 90 BHeating and AirConditioning SystemsLoad Calculation for.
4 ACCA Manual JResidential Winter andSummer Air ConditioningDuct Design for Residential ..ACCA Manual DWinter and Summer AirConditioning and EquipmentSelectionFOR MORE INFORMATION, CONTACTTHESE PUBLISHERS:ACCA Air Conditioning Contractors of America1712 New Hampshire Avenue NWWashington, DC 20009 Telephone: (202) 483-9370 Fax: (202) 234-4721 ANSIA merican National Standards Institute11 West Street, 13th FloorNew York, NY 10036 Telephone: (212) 642-4900 Fax: (212) 302-1286 ASHRAE American Society of Heating Refrigerating,and Air Conditioning Engineers, Tullie Circle, , GA 30329-2305 Telephone: (404) 636-8400 Fax: (404) 321-5478 NFPA National Fire Protection AssociationBatterymarch Box 9101 Quincy, MA 02269-9901 Telephone: (800) 344-3555 Fax: (617) 984-7057 Manufactured under the following patent numbers:5,485,878; 5,301,744; 5,002,116;4,924,934; 4,875,520.
5 4,825,936 Manual 2100-192 Page 2 WALL MOUNT GENERAL INFORMATIONAIR CONDITIONER WALL MOUNT MODEL NOMENCLATUREWA361 A10 XXXXXAVOLTS & PHASEA - 230/208/60/1B - 230/208/60/3C - 460/60/3 MODELNUMBERREVISIONSCAPACITY30 - 2 1/2 Ton36 - 3 TonKWVENTILATION OPTIONSX - Barometric Fresh AirDamper(Standard)B - Blank-off PlateM - Motorized Fresh Air DamperV - Commercial Room Ventilator-Motorized with ExhaustE - Economizer (Internal - FullyModulating with ExhaustR - Energy Recovery Ventilator -with ExhaustFILTER OPTIONSX - One Inch Throwaway(Standard)W- One Inch WashableP - Two Inch PleatedCOLOR OPTIONSX - Beige (Standard)1 - White2 - Mesa Brown4 - Buckeye Gray5 - Desert Brown6 - Dark BronzeCONTROL MODULESCOIL OPTIONS X- Standard 1 - Phenolic Coated Evapora-tor 2 - Phenolic Coated Con-denser 3 - Phenolic Coated Evapora-torand CondenserOUTLET OPTIONS X- Front (Standard) T - Top on WA30 and WA36 ModelsNOTE: For 0KW and circuit breakers (230/208 Volt) or pull disconnects (460 Volt) applications, insert 0Z in the KW field of model size of the time delay fuse or HACR type circuit breaker for protection of field wiring on 75 copper wire.)
6 All wiring must conform to the National Electrical Code and all local "Minimum Circuit Ampacity" values are to be used for sizing the field power conductors. Refer to the National ElectricCode (latest revision), Article 310 for power conductor sizing. CAUTION: When more than one field power conductor circuitis run through one conduit, the conductors must be derated. Pay special attention to note 8 of table 310 regardingAmpacity Adjustment Factors when more than three conductors are in a 1 ELECTRICAL SPECIFICATIONS ledoMdetaR& ,00A-103AW50A01A51A1-802/0321112ro142137 5385353060988640101018---------55------- --62---------06---------03---------4---- -----01---------8---------01Z0B,00B-103A W90B51B3-802/032111712305025305218821010 1--------------------------------------- ---------------------------------Z0C,00C -103AW90C51C3-06411101716251020341210141 2101------------------------------------ ------------------------------------Z0A.
7 00A-163AW50A01A51A1-802/0321112ro1721375 385353060988640101018---------55-------- -62---------06---------03---------4----- ----01---------8---------01Z0B,00B-163AW 90B51B3-802/0321110223055253050188010101 ---------------------------------------- --------------------------------Z0C,00C- 163AW90C51C3-064111017162510203412101412 101------------------------------------- -----------------------------------Manua l 2100-192 Page 3 MIS-1262 FIGURE 1 UNIT DIMENSIONSFRONT VIEWBACK VIEWSIDE VIEW* Optional top outlet (factory installed only) for WA30 and WA36 models 2 DIMENSIONS OF BASIC UNIT (NOMINAL)ledoMhtdiW)W(htpeD)D(thgieH)H(y lppuSnruteREFGI 2100-192 Page 4 TABLE 3 ELECTRIC HEAT , , , , , , , , , , , , , , , , , , , , , , , , , , , , , ,15 Manual 2100-192 Page 5 SHIPPING DAMAGEUpon receipt of equipment, the carton should bechecked for external signs of shipping damage.
8 Ifdamage is found, the receiving party must contact thelast carrier immediately, preferably in writing,requesting inspection by the carrier s equipment covered in this manual is to be installedby trained, experienced service and refrigerant system is completely assembled andcharged. All internal wiring is unit is designed for use with or without duct are provided for attaching the supply and instructions explain the recommended method toinstall the air cooled self-contained unit and theelectrical wiring connections to the instructions and any instructions PACKAGED withany separate equipment required to make up the entireair conditioning system should be carefully read beforebeginning the INSTALLATION .
9 Note particularly StartingProcedure and any tags and/or labels attached to these instructions are intended as a generalrecommended guide, they do not supersede any nationaland/or local codes in any way. Authorities havingjurisdiction should be consulted before the INSTALLATION ismade. See Page 1 for information on codes of unit for a proposed INSTALLATION should be basedon heat loss calculation made according to methods ofAir Conditioning Contractors of America (ACCA). Theair duct should be installed in accordance with theStandards of the National Fire Protection Associationfor the INSTALLATION of Air Conditioning and VentilatingSystems of Other Than Residence Type, NFPA , and Residence Type Warm Air Heating and AirConditioning Systems, NFPA No.
10 90B. Where localregulations are at a variance with instructions, installershould adhere to local WORKAll duct work, supply and return, must be properly sizedfor the design air flow requirement of the Conditioning Contractors of America (ACCA) is anexcellent guide to proper sizing. All duct work orportions thereof not in the conditioned space should beproperly insulated in order to both conserve energy andprevent condensation or moisture grille that meets the 5/8 inch louver criteria may beused. It is recommended that Bard Return Air Grille KitRG-2 through RG-5 or RFG-2 through RFG-5 beinstalled when no return duct is used.
















