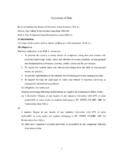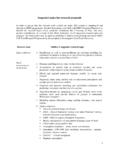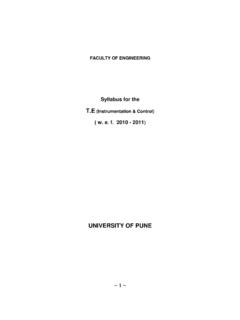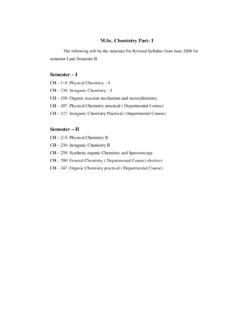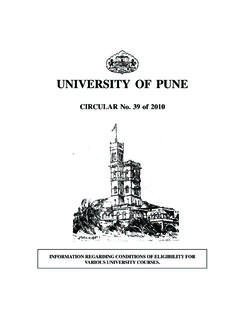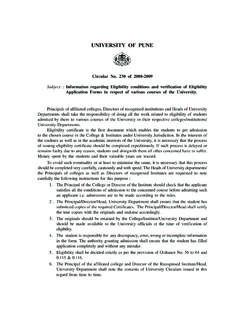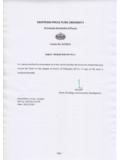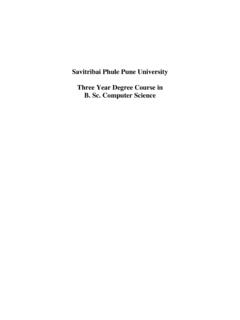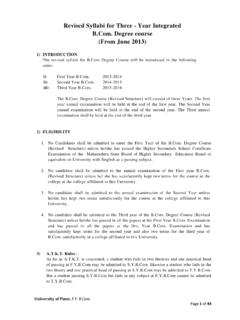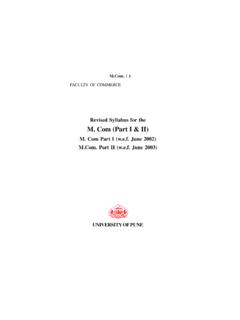Transcription of SAVITRIBAI PHULE PUNE UNIVERSITY
1 Page 1 of 16 SAVITRIBAI PHULE pune UNIVERSITY DETAILED SYLLABUS OF FIRST YEAR [ ] TO BE IMPLEMENTED FROM 2015-16 BOARD OF STUDIES IN ARCHITECTURE FACULTY OF ENGINEERING Page 2 of 16 DESIGN I Design I Subject Code 1201501 Teaching Scheme Examination Scheme Total Contact Periods per week (lectures=3 Studio=7) 10 Sessional (Internal) Sessional (External) Viva (Internal) Viva (External) 100 100 25 25 In semester exam NIL End Semester exam NIL Total Marks 250 Total Credits 7 COURSE OBJECTIVES: To introduce the students to the fundamentals and principles of basic design and to enable them to undertake design by application of basic design principles. To comprehend Design as a creative process of choice making and statement of intent.
2 COURSE OUTLINE: Creation, creativity and motivation for architects. Relationship between visual aesthetics, design and creativity. Elements of Composition: Study of Point, Lines, Planes, Shapes, Material and Texture, Colour, Light etc. Principles of Composition: Alignment, Repetition, Pattern, Rhythm, Balance, Hierarchy, Focus, Axis, Emphasis, Juxtaposition, etc. Scale, proportion and anthropometry and spatial experience. Attributes of Form and Space, Forms in Nature, Platonic Forms, Derivative forms and transformation. Principles of Organization of Form & Space. Activation of space, Positive and Negative space; Relationship to location of composition with surroundings. Study and analysis of small scale built structure with respect to its context, comfort, function anthropometrical data, and space layout.
3 SESSIONAL WORK: Minimum 8 tasks based upon elements and principles of composition on A3 sheets and/or models. Minimum one simple spatial design exercise such as seating area in public space, bus shelter, kiosks, play area, entrance gate etc. demonstrating the application of the design principles and communicated effectively through two and three-dimensional hand done drawings, sketches and models. RECOMMENDED READINGS Ching Francis D. K., Form Space and Order. Ching Francis D. K., A Visual Dictionary of Architecture. John R. Mather -Climatology: Fundamentals and Application. Christopher Alexander- Pattern Language. Robert Sommer. -Design Awareness. Deasy -Design for Human Affairs. Pierre Von Meiss -Elements of Architecture from form to place.
4 Yatin Pandya- Elements of Space Making Paul Lassau Graphic Thinking for Architects and Planners. Page 3 of 16 BUILDING TECHNOLOGY AND MATERIALS I BUILDING TECHNOLOGY AND MATERIALS I Subject Code 1201502(SV) 1201503(PP) Teaching Scheme Examination Scheme Total Contact Periods per week (lectures=3 Studio=4) 7 Sessional (Internal) Sessional (External) Viva (Internal) Viva (External) 25 25 25 25 In semester exam 30 End Semester exam 70 Total Marks 200 Total Credits 5 COURSE OBJECTIVES To help students understand the basic building elements, their function and behavior under various conditions with specific reference to load bearing construction. To help students to develop a clear understanding of the basic principles of construction and materials suitable for load bearing construction.
5 To help students develop and analytical and logical sequence in thinking about structural aspects of architecture. To encourage a mix of classroom and field learning. COURSE CONTENTS: Unit 1 Introduction to various elements of building from foundation to roof. Unit 2 Principles of load bearing construction. Introduction to various building materials which are commonly used in load bearing construction like stone, brick, concrete blocks, mud blocks, etc. with reference to their characteristics, market forms, applications and common quality tests. Cement and cement mortar. Unit 3 Different types of soils and bearing capacity, concept of bulb of pressure. Strip Foundations suitable for load bearing structures in stone and brick upto plinth level including foundation for steps Plinth formation, DPC.
6 Introduction to various tools and equipment commonly used in excavation. Unit 4 Load bearing and non- load bearing masonry construction using various masonry materials, various types of masonry walls and bonds. Study of types of arches and lintels, principles and terminology of arch construction, spanning of openings using brick and stone arches and lintels. Unit 5 Various pointing and plastering techniques and their processes. Unit 6 Introduction to types of earthquakes and earthquake resistant measures for load bearing construction. Page 4 of 16 SESSIONAL WORK Hand drawn drawings on Units 3 and 4; Assignments on units 1, 2, 5 and 6. RECOMMENDED READINGS 1. Elements of Structure by Morgan 2. Structure in Architecture by Salvadori 3. Building Construction by Mackay W.
7 B., Vol. 1 4 4. Building Construction by Barry, Vol. 1 5 5. Construction Technology by Chudley, Vol. 1 6 6. Building construction Illustrated by Ching Francis D. K. 7. Elementary Building Construction by Michell 8. Structure and Fabric by Everet 9. Engineering Materials by Chaudhary 10. Building Construction Materials by M. V. Naik 11. Civil Engineers Handbook by Khanna 12. Vastu Rachan by Y. S. Sane 13. National Building Code and Specifications 14. Materials and Finishes by Everet 15. A to Z Building Materials in Architecture by Hornbostle THEORY OF STUCTURES I THEORY OF STRUCTURES I Subject Code 1201504 Teaching Scheme Examination Scheme Total Contact Periods per week (lectures=1 Studio=2) 3 Sessional (Internal) Sessional (External) Viva (Internal) Viva (External) NIL NIL NIL NIL In semester exam 30 End Semester exam 70 Total Marks 100 Total Credits 2 COURSE OBJECTIVES: To Introduce Applied Mechanics as an important Subject for Architecture.
8 To Understand Different Systems of Forces and their Equilibrium and that a Building is a System of Forces in Equilibrium. To Introduce and Understand Concepts of Support, Support Reactions, Beams, Loads, Bending and Shear. COURSE OUTLINE: Unit 1. Forces. 1. Applied Mechanics, Statics and Dynamics. Importance of Study. 2. Forces, Definition, Effects, Different Systems, Principle of Transmissibility and Superimposition of Forces. Resolution and Composition of Forces. 3. Equilibrium of Concurrent Forces. Parallelogram, Polygonal & Triangular Law of Forces. Lami s Theorem. Analytical and Graphical Solution of Forces. Resultant and Equilibrant of a System of Concurrent Forces. 4. Equilibrium of Non Concurrent Forces. Varignon s Principle. Resultant of a system of noncurrent forces as in a beam.
9 Page 5 of 16 Unit 2. Centre of Gravity. 1. Definition of Centre of Gravity and Centroid. of Regular Shapes. Computing of of complex Shapes limited to Standard Steel Sections like C, T, L, I and Compound Sections. Unit 3. Moment of Inertia 1. Definition of Moment of Inertia and of Standard Shapes. Parallel Axis Theorem, Perpendicular Axis Theorem, Radius of Gyration. Computing of Complex Shapes Limited to C, ,I and Compound Sections using these Shapes. Unit 4. Supports and Loads 1. Supports, Definition, Reactions offered by Simple, Fixed, Hinged and Roller Support. 2. Statically Indeterminate and Determinate Structures and Degree of Indeterminacy. Beams classified as Simply Supported, Cantilever, Over Hanging, Propped Cantilever, Fixed and Continuous. 3. Loads Classified as , Point Load & Varying Load.
10 4. Loads Classified as Dead, Live, Wind, Snow, Seismic. Introduction to Densities of Material and Calculation of Dead loads on a Beam from slab, Brick work above to act as and from a abutting beam as a Point Load 5. Support Reactions. For Simply Supported Beams and Cantilevered Beams only. Loading limited to Point Loads and only. Unit 5. and - 1 1. Shear Force and & and for :: Simple Support with an , Simple Support with a Central Point Load, Simple Support with an eccentric point Load, Cantilever with a full , Cantilever with a Point Load. Unit 6. and - 2 1. and of a Simple Supported Beam and Over Hanging Beams with and Point Loads. Point of Zero Shear, Point Of Max and max. Point of Contra flexure. 2. Relationship between and RECOMMENDED READINGS 1.
