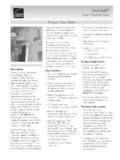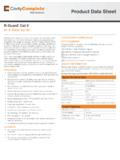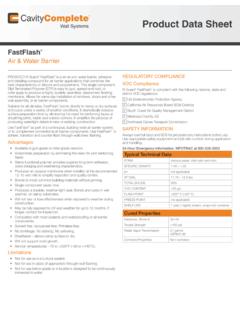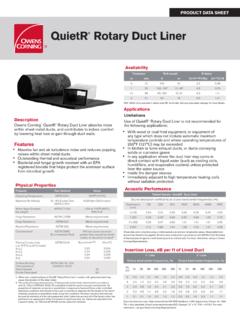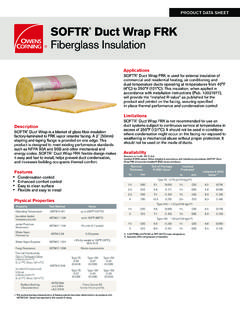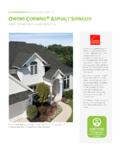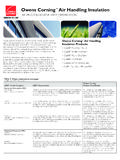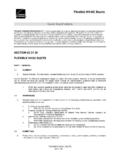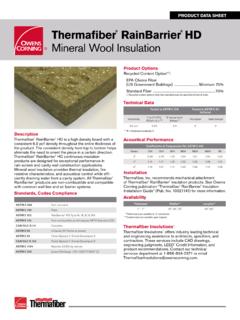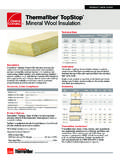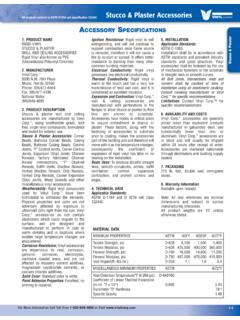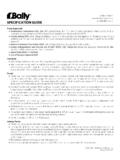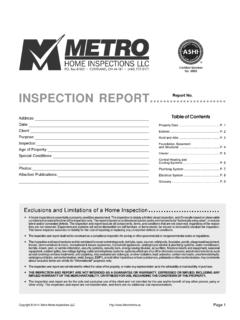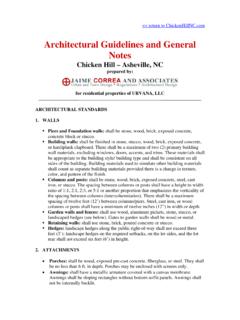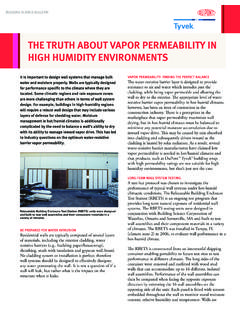Transcription of Sentry Stucco CI Wall System – Section 07 24 16
1 Sent ry Stucco CI Wall System Section 07 24 16 Water-drainage, mechanically-attached polymer-modified Stucco System incorporating continuous external insulation and a water-resistive barrier INTRODUCTION This specification has been assembled to enable the design professional to select or delete sections to suit the project requirements and is intended to be used in co njunctio n with Senergy typical details, product bulletins, technical bulletins, etc. DESIGN RESPONSIBILITY It is the respo nsibility of both the specifier and the purchaser to determine if a product is suitable for its intended use. The designer selected by the purchaser shall be respo nsible for all decisio ns pertaining to design, detail, structural capability, attachment details, shop drawings and the like. The Wall Systems business of BASF Corporation (herein referred to as BASF Wall Systems ) has prepared guidelines in the form of specifications, typical application details, and product bulletins to facilitate the design process o nly.
2 BASF Wall Systems is not liable for any errors or omissions in design, detail, structural capability, attachment details, shop drawings or the like, whether based upon the information provided by BASF Wall Systems or otherwise, or for any changes which the purchasers, specifiers, designers or their appointed representatives may make to BASF Wall Systems published comments. DESIGNING AND DETAILING A SENERGY Sentry Stucco CI WALL System General: The System shall be installed in strict accordance with current recommended published details and product specifications from the System s manufacturer. A. Wind Load 1. Maximum deflection not to exceed L/360 under positive or negative design loads. 2. Design for wind load in conformance with local code requirements. B. Substrate Systems 1. Acceptable substrates are: PermaBase Cement Board and other cement-boards co nforming with ASTM C1325 (Type A-exterior); po ured co ncrete/unit masonry; ASTM C1177 type sheathings, including, Weather Def ense Platinum sheathing, GreenGlass sheathing, e XP sheathing, GlasRoc sheathing, Securock glass-mat sheathing, and DensGlass exterior sheathing; gypsum sheathing (ASTM C79/C1396); Exposure I or exterior plywood (Grade C/D or better); or Exposure I OSB.
3 2. Painted and otherwise coated surfaces of brick, unit maso nry, and co ncrete shall be inspected and prepared as approved by BASF Wall Systems before applicatio n. The applicator shall verify that the proposed substrate is acceptable prior to the Sentry Stucco CI System installatio n. 3. The s ubs trat e sys tem s s ha ll be engineered with regard to structural performance by others. 4. Refer to Sentry Stucco CI System Lath and Trim Accessories technical bulle ti n for more detailed information regarding metal lath, woven wire, trim requirements, etc. C. M o isture Co nt ro l 1. Prevent the accumulatio n of water behind the Sentry Stucco CI System , either by co ndensatio n or leakage t hro ug h t he wa ll co nst r uctio n, i n t he de sig n a nd det ai li ng o f the wa ll ass em bly. a. Provide flashing to direct water to the exterior where it is likely to penetrate compo nents in the wall assembly, including, above windo w and door heads, beneath window and door sills, at roof/wall intersectio ns, decks, abutments of lower walls with higher walls , above pro jecting features, at the base of the wall and anywhere else required by local code.
4 [b. Senergy SENERSHIELD-R air/water-resistive barriers can be used, provided a subsequent layer of Tyvek Stuc co Wrap is applied over the BASF Wall Systems ro ller applied air/water-resistive barrier.] c. The water resistive barrier must be installed over the substrate according to manufacturer s specificatio ns and applicable building code requirements. d. Openings must be f lashed prior to windo w/door, HVAC, etc. installatio n to provide moisture protectio n of the building frame and interior. Refer to Senergy s Secondary Moisture Protection Barrier Guidelines for Senergy Stucco Wall System bulletin. [e. Air Leakage Preventio n: provide co ntinuity of air barrier System at foundation, roof, windows, doors and other penetrations through the System with connecting and compatible air barrier components to minimize condensation and leakage caused by air movement.] D. Grade Co ndition 1. Se ntry Stucco CI Wall System is not intended for use below grade or on surfaces s ub ject to co nti nuo us o r intermittent immersio n in water or hydrostatic pressure.
5 Ensure a minimum 4 ( ) clearance above grade or as required by code, a minimum 2 ( mm) clearance above finished grade (sidewalk/co ncrete flatwork). E. Trim, Projecting Architectural Features NOTE TO SPECIFIER: Installation of the Se nt ry Stucco CI System with trim shapes that incorporate expanded polystyrene (EPS) outside the slope guidelines referenced in this specification may still qualify for a standard w arranty; how ever, increased maintenance and premature deterioration of the trim shapes that incorporate expanded polystyrene (EPS) shall be expected and any deleterious affects caused by the lack of slope w ill not be the responsibility of BASF Wall Systems. T he design professional has the option to build according to his/her project needs. T he design professional must also consider geography, climate, building orientation, w all orientation and adjacent building components w hen designing with trim shapes that incorporate expanded polystyrene (EPS).
6 T he slope guidelines referenced below are provided to offer assistance to the ow ner and/or design professional. Final design of any building is the responsibility of the design professional. 1. Minimum slope for all projections shall be 1:2 (27 ) with a maximum length of cm (12") [ 15 cm in (6" in 12")]. Increase slope for northern climates to prevent accumulatio n of ice/sno w o n t he s urf ace . 2. The Sentry Stucco CI System was designed and tested to be applied to vertical surfaces. As the slope of the wall System applicatio n decreases, the chance for premature deterioratio n of any wall System increases. 3. Low sloping conditions are subject to more extreme heat. Low sloped areas are known to produce an increase in wall surface temperature which can lead to accelerated weathering of the low sloped surface. 4. The use of dark colors over EPS insulatio n trim shapes must be co nsidered in relation to wall surface temperature as a f unctio n of local climate co nditions.
7 Select a Finish Coat color with a light reflectance value (LRV) of 20% or higher. The use of dark colors (LRV less than 20%) is not recommended with trim shapes that incorporate expanded polystyrene (EPS). EPS has a sustained service temperature limitatio n of appro ximately 71 C (160 F).] F. System Joints 1. Expansion joints in the System are required at building expansion joints, at prefabricated panel joints, floor lines of wood frame co nstructio n, where substrates change and where structural movement is anticipated. Detail specific locations in construction drawings. 2. Control joints are recommended at a minimum of every 13m2 (144ft2) of wall surface area and where specified by the design professional. The maximum uncontrolled length or width is lineal meters (18 lineal feet) and a maximum uncontrolled length to width ratio of 2 : 1. Detail specific locations in constructio n drawings. 3. It is the sole responsibility of the project design team, including the architect, engineer, etc.
8 , to ultimately determine specific expansio n and co ntro l joint placement, width and design. 4. Sealant joints are required at all penetratio ns thro ugh the Se nt ry Stucco CI System (windows, doors, lig hti ng fixtures, electrical outlets, hose bibs, dryer vents, etc.). Refer to Sentry Stucco CI System Typical Details. G. Dec ks Wood decks must be properly flashed prior to System application. The Sentry Stucco CI System must be terminated a minimum of 25 mm (1") above all decks, patios, sidewalks, etc. H. Coordinatio n with other trades 1. Evaluate adjacent materials such as windows, doors, etc. for conformance to manufacturer s details. Adjacent trades shall provide scaled shop drawings for review. [2. Air Seals at any joints/gaps between adjoining components (penetrations, etc.) are of primary importance to maintain continuity of an air barrier System and must be considered by the design professional in the overall wall assembly design. I ns ta ll ai r seals between the primary air/ water-resistive barrier and other wall compo nents (penetratio ns, etc.)]
9 In order to maintain co ntinuity of an air barrier System .] 3. Provide protection of rough openings in accordance with Senergy Moisture Protection Guidelines for Senergy Stucco Wall System before installing wi ndo ws, doors, and other penetrations through the wall. 4. Install copings and sealant immediately after installation of the Sentry Stucco CI System and when Senergy coatings are completely dry. TECHNICAL INFORMATION Consult BASF Wall Systems Technical Services Department for specific recommendatio ns concerning all other applications. Consult the Senergy website, , for additional information about products and systems and for updated literature. PART 1 - GENERAL Section INCLUDES A. Refer to all pro ject drawings and other sections of this specification to determine the type and extent of work therein affecting the work of this Section , whether or not such work is specifically mentioned herein. B. System Description: Composite wall System of water-resistive barrier, rigid insulatio n, fasteners, Base Coat, Rei nf o rcing M es h, a nd Fi nis h Co at.
10 C. Senergy products are listed in this specification to establish a standard of quality. Any substitutions to this specification shall be submitted to and receive approval from the Architect at least 10 days before bidding. Proof of equality shall be borne by the submitter. D. The System type shall be Sentry Stucco CI System as manufactured by BASF Corp. - Wall Systems, Jackso nville, Florida (herein referred to as BASF Wall Systems). DEFIN IT IONS A. Continuo us Insulatio n Stucco System : A wall System where the Base Coat is applied to a uniform thickness of nominal 10 mm (3/8") over co ntinuo us exterior insulatio n. The Base Coat thickness is not dependent upon the number of layers or thickness of Reinforcing Mesh. The Reinforcing Mesh is installed over the surface of the insulatio n board. The Base Coat is applied over the Reinforcing Mesh. Protective Finish Coats, of various thicknesses, in a variety of textures and colors, are applied over the Base Coat.
