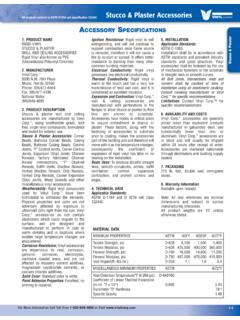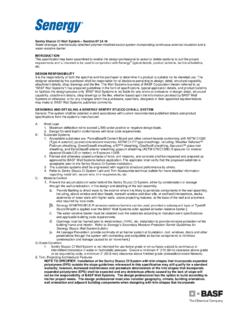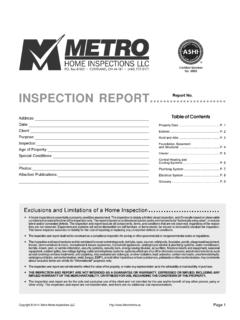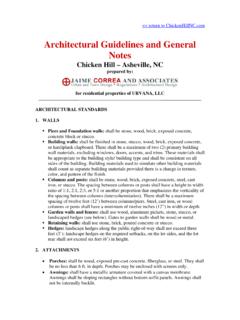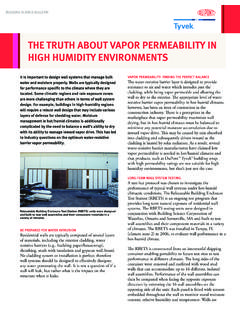Transcription of SPECIFICATION GUIDE - Bally Refrigerated Boxes, Inc.
1 1-800-24 Bally . SPECIFICATION GUIDE . Trade Approvals Underwriters Laboratories (UL): Bally Refrigerated Boxes, Inc. 4 , 5 , and 6 panels generated a flame spread of 25 or lower and smoke generation of 450 or lower when tested in accordance with ASTME-84. Factory Mutual (FM): Bally Refrigerated Boxes, Inc. 4 , 5 , and 6 panels meet that approval of FM standards as a Class 1. building type. FM approval depends on skin type and height of panel. Consult factory for specific qualifications for FM. approval. National Sanitation Foundation (NSF): Bally Refrigerated Boxes, Inc. panels are NSF certified. Energy Independence and Security Act of 2007 (EISA): Bally Refrigerated Boxes, Inc.
2 Products manufactured after January 1, 2009, meet or exceed the act standards. Miami Dade NOA# City of Houston Approval #297. Insulation Bally Refrigerated Boxes, Inc. uses HFC expanding agents to create a greater than 90% closed cell structure. Non-ozone depleting urethane shall be foamed-in-place (poured, not frothed) and, when completely heat cured, shall bind tenaciously to the metal skins to form an insulated panel. Panels and doors must meet or exceed minimum R- Values for cooler (R-25) and Freezer (R-32) when tested per ASTM C518 per Federal Regulation Panels Panels shall consist of interior and exterior metals skins precisely formed with steel and dies and roll-form equipment and thoroughly checked with gauges for accuracy.
3 The metal skins shall be placed into heated molds and liquid urethane injected between them. For extra rigidity, the exteriors of all vertical panels above 118 except corners and door panels shall have vertical grooves spaced on 5-3/4 centers. Standard Panels shall contain 100% urethane insulation and have no internal wood or structural members to form tongue & groove profiles. Metal Skins shall have double 90 return bends for superior adhesion to urethane. To insure tight joints, panel edges must have foamed-in-place tongues and grooves with a flexible vinyl gasket on the interior and exterior of all tongue edges. Gaskets shall be NSF certified and resistant to damage from oil, fats, water and detergents.
4 To assure perfect alignment and maximum strength, corner panels shall employ a right-angle configuration with exterior horizontal dimensions of 12 on each side. Vertical panels (except corner panels) shall be supplied in a single length up to 27'8 high (16' high for installations with aluminum or stainless steel finish). For outdoor applications, single-height panels greater than 19' (16' for aluminum) or multi-tiered vertical panels must be secured to horizontal girts mounted between building columns. Panels are available in 4 , 5 , or 6 thicknesses. Joining Panels Panels shall be equipped with Bally Speed-Lok diaphragmatic joining devices. Each Speed-Lok shall consist of a cam action, hooked locking arm placed in one panel, and a steel rod positioned in the adjoining panel, so that when the arm is rotated, the hook engages the rod and draws the panels tightly together with cam action.
5 Arms and rods shall be housed in individual steel pockets. Pockets on one side of the panel shall be connected to pockets on the other side in width, by the use of 2 wide metal straps set into and completely surrounded by the insulation. The distance between Speed-Loks shall not exceed 46 . When panels are joined together, these straps shall form lock-to-lock connections for extra strength. 1. 2016 Bally Refrigerated Boxes, Inc Revised 10-11-2017. Finishes Exterior Finishes Interior Finishes stucco -embossed Galvalume steel stucco -embossed Galvalume steel stucco -embossed Aluminum Smooth White Galvanized steel stucco -embossed White galvanized steel Smooth Stainless steel (20 ga or 22 ga).
6 stucco -embossed Stainless steel stucco -embossed Stainless steel stucco -embossed Sand-tan galvanized steel stucco -embossed Aluminum stucco -embossed White Aluminum stucco -embossed White aluminum Smooth White galvanized steel stucco -embossed White Galvanized steel Smooth Stainless steel (20 ga or 22 ga) Smooth White Aluminum Smooth White aluminum Galvanized steel (for floors covered with quarry tile). Galvanized steel (Exterior ceilings in high wind areas). Custom finishes are available upon request. Dimensions for Walk-In Refrigerators and/or Freezers Lengths: 5'10 , 6'3 , 6'9 , 7'3 , 7'9 , 8'2 , 8'8 , 9'2 , 9'8 , 10'1 , 10'7 , 11'1 , 11'7 , 12' , 12'6 , 13'6 , 13'11 , 14'5 , 14'11 , 15'5 , 15'10 , 16'4 , 16'10 , 17'4 , 17'10 , 18'3 , 18'9 , 19'3 , 19'8 , 20'2 , 20'8 , 21'2 , 21'7 , 22'7 , 22'7 , 23'1 , 23'6 , 24' , 24'6 , 25'0 , 25'5 , 25'11 , 26'5 , 26'11 , 27'4 , 27'10.
7 Longer buildings are available in additional 11 increments. Widths: 5'10 , 6'3 , 6'9 , 7'3 , 7'9 , 8'2 , 8'8 , 9'2 , 9'8 , 10'1 , 10'7 , 11'1 , 11'7 , 12' , 12'6 , 13'6 , 13'11 , 14'5 , 14'11 , 15'5 , 15'10 , 16'4 , 16'10 , 17'4 , 17'10 , 18'3 , 18'9 , 19'3 , 19'8 , 20'2 , 20'8 , 21'2 , 21'7 , 22'7 , 22'7 , 23'1 , 23'6 , 24' , 24'6 , 25'0 , 25'5 , 25'11 , 26'5 , 26'11 , 27'4 , 27'10 . Wider buildings are available in additional 11 increments. Heights: (heights shown are with floor; subtract 4 for less-floor units): 7'6 , 8'6 , 9'6 , 10'6 , 12', 13', 14', 15', 16', 17', 18', 19', 20'4 , 21'4 , 22'4 , 23'4 , 24'4 , 25'4 , 26'4 , 27'4 , 28'4 . (Single length verticals) Taller buildings are available in additional 12 increments, with stacked vertical panels.
8 Floors Bally furnishes floor panels only. Preparation and Installation of Bally floor panels must be provided by others. Floor panel construction shall be similar to that of vertical panels, but with a heavier-gauge interior skin; thickness of floor panels may be different than that of vertical panels. The end floor panels ( wide) will have extra cam locks (than verticals) to accommodate various panel configurations. Vertical panels shall lock to the floor panels using the Speed-Lok joining system. 4 thick floor panels have a 3/8 inside coved radius built in around the perimeter of skins and are NSF Certified. Coved trim is available for 5 and 6 floors also allowing them to be NSF Compliant.
9 Floor Types Normal-usage Floor: Floor panels shall be placed on a concrete pad and leveled. Where inside floor and outside platform must be level, the concrete pad shall be made with a depression deep enough to receive the Bally floor panels. Reinforced Floor: Plywood or OSB with .100 Smooth Aluminum and/or 16 Ga. Stainless-Steel plus overlay of 3/16 . Aluminum Diamond Tread. These panels are designed to support a uniformly distributed load of 2,500 lbs. per square foot. Heavy Reinforced Floor: 3 Steel C-stud combined with Plywood or OSB with 16 Ga. Stainless Steel or .100. Smooth Aluminum foamed in place (4 or 3-5/8 NSF panels) plus an overlay of 3/16 Aluminum Diamond Tread.
10 Heavy traffic cooler (to limit thermal transmission) low volume keg coolers and other heavy use applications. These panels are designed to support a uniformly distributed load of 3,000 lbs. per square foot. Built-in, Insulated Floor: The floor shall be constructed on the job site. It shall consist of a depressed, reinforced concrete sub-slab. Slab urethane (thickness based on temperature requirements) or insulated Bally panels shall be built into this depressed slab, add a minimum of 4 reinforced concrete wearing floor to be installed on top. Wall panels shall be fastened to this floor, or locked to Bally floor panels prior to installation of concrete wearing surface.

![INDEX [www.ballyrefboxes.com]](/cache/preview/3/2/a/a/7/f/f/4/thumb-32aa7ff45cca59bcf1b3f12bf9df3096.jpg)


