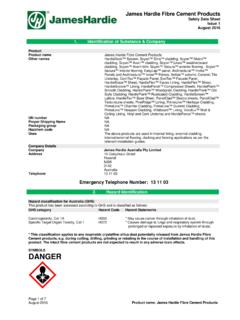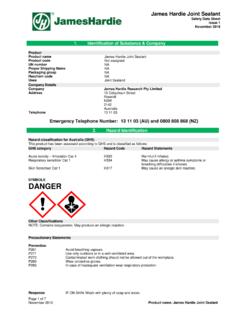Transcription of Technical specification - James Hardie
1 Copyright 2014 James Hardie Australia Pty Ltd. ABN 12 084 635 558. and denotes a trademark or registered mark owned by James Hardie Technology LimitedJHML112633 Technical specificationFire and acoustically rated wallsAUSTRALIA JULY 20151 INTRODUCTIONCONTENTS1 INTRODUCTION Application Overview of typical James Hardie separating wall system 32 INSTALLATION General Framing Acoustic infill Fasteners Sheeting Jointing systems Caulking and sealing materials Control joints 53 JUNCTION AND PENETRATION DETAILS General Wall to ceiling junction Wall to floor junction Joining to existing masonry wall Door trimming Floor to wall coving in clean areas Floor
2 To wall junction at shower tray Wall to bath junction Internal corners External corners Service penetrations - general Service penetrations - electrical services Service penetrations - water services Service penetrations - pipes Service penetrations - fire dampers 74 RESIDENTIAL CONSTRUCTION DETAILS General Timber framing and fixing requirements Framing - two or three storey buildings Villaboard lining fixing requirements Fixing to achieve bracing Plasterboard lining fixing requirements Wet areas Electrical penetrations Steel frame separating walls James Hardie separating wall alternative 9 External walls 105 DETAILS 10WE VALUE YOUR FEEDBACK To continuously improve the development of our products and systems, we value your input.
3 Please send any suggestions, including your name, contact details, and relevant sketches to:Ask James Hardie Fax 02 9638 9535 APPLICATIONThis manual provides the Technical specification and construction detailsfor James Hardie fire and acoustically rated walls, framed from timber orsteel, for use in residential and commercial fire and acoustically rated walls can be used to meet a wide rangeof performance specifications and service requirements. The right systemfor your application must be selected from the James Hardie Fire andacoustically rated walls Design Manual , which identifies applicationssuch as:n Separating walls in quality multi-residential constructionn Separating walls in office buildingsn External walls required to be fire resistantn Bathroom liningsn Hospital corridor walls subject to trolley impactn Wall linings in transit areas and schoolsn Walls in security type buildingsIn addition, the Design Manual sets out structural considerations for firerated and non-fire rated, loadbearing and non-loadbearing systems,providing required framing internal partition walls, Villaboard lining is the main componentused.
4 It can also provide significant bracing from the time of external cladding applications , a range of James Hardie buildingproducts are available for fire and acoustically rated to the James Hardie product installation manuals for details andspecification on the use of these linings and , make certain that the as-built system satisfies the requirements ofthe BCA and the details presented in this you are a other responsible party for a project, ensure the information in thesespecifications is appropriate for the application you are planning and thatyou undertake specific design and detailing for areas which fall outsidethe scope of these you are an that you follow the design, moisture management and associateddetails and material selection provided by the designer and the relevantJames Hardie Installation sure your information is up to dateWhen specifying or installing James Hardie products, ensure you havethe current manual.
5 Additional installation information, warranties andwarnings are available at , or Ask James Hardie on 13 11 this manual, the following notations have been used:FR Plasterboard: means fire resistant & FR Plasterboard: means water and fire resistant plasterboard. CONSTRUCTION OF FIRE AND ACOUSTICALLY RATED WALLS Technical specification JULY 2015 OVERVIEW OF TYPICAL James Hardie SEPARATING WALL SYSTEMIn the lead up to the May 2004 revision to the Building Code of Australia(BCA), it became clear that occupiers of multi-residential properties aregenerally concerned about the amount of noise they experience. Inquality residential construction, residents expect to hear almost no noisefrom the adjoining occupancy.
6 To achieve this, it is necessary to designand construct separating walls with superior sound insulating basic discontinuous system (See Figure 1) consists of two separatetimber or steel frames, lined with Villaboard lining and fire resistantplasterboard to achieve specific fire wall can be completely covered by the base sheet, withoutinterruption, to ensure the acoustic integrity of the two separate frames further reduces impact sound on the thickness of Villaboard lining and fire resistantplasterboard used, James Hardie timber-framed systems can achieve aFRL of up to 90/90/90 (eg System JH-235) and steel-framed systems upto 120/120/120 (System JH-416).To achieve the required fire and acoustic performance, the separatingwall must be installed in strict accordance with the recommendations inthis manual and the order of the linings is or fibreglassacoustic insulation blanketDual frame wallNoggings at1350 Villaboardlining fixed horizontallyFR plasterboardfixed verticallyFIGURE 1 BASIC DETAILS OF THE James Hardie DISCONTINUOUS WALL SYSTEM2 GENERALThe James Hardie Fire and acoustically rated walling systems must beinstalled in accordance with James Hardie current printed instructions.
7 Toachieve the acoustic and fire rated performance requirements specified inthe contract GeneralJames Hardie internal linings and external cladding can be fixed to eithertimber or light gauge domestic type steel framing. The framing used mustcomply with the relevant building regulations and standards and therequirements of this studs must be spaced at not more than 600mm frames should be spaced not less than 25mm apart, however, thespacing may be increased to 50mm to provide more bearing area tosupport TimberUse only seasoned timber. Unseasoned timber must not be used, as it isprone to shrinkage and can cause sheets to move. Timber used for house construction must have the level of durability appropriate for the relevant climate and expected service life and conditions; that is exposure to insect attack or to moisture, which could cause decay'.
8 Reference Residential Timber Framed Construction .The minimum stud width is typically 35mm. However, where butt jointingis used, the minimum stud width must be 38mm so as to properlyaccommodate the SteelStuds must not be less than 38mm wide at butt joints. The minimum sizefor steel stud framing should be 64mm deep by base metalthickness (BMT). Steel framing must be designed in accordance withAS/NZS 4600 Cold Formed Steel Structures . Steel sections shall begalvanised or zinc coated of - both timber and steel framing, larger sections than the minimum maybe used. The use of larger sections will not affect FRL levels and Rwvalues will be at least the same as the values published for the NoggingsNoggings must be provided for structural requirements and be spaced atno more than 1350mm.
9 A row of noggings must be provided behind allhorizontal sheet high impact walls, additional noggings may be required where wallswill be subject to high impact loading, refer to the Design ManualClause CONSTRUCTION OF FIRE AND ACOUSTICALLY RATED WALLS Technical specification JULY ACOUSTIC INFILLA coustic infill must be installed to ensure that a continuous sound barrieris formed between studs. Refer to the Design Manual, Clause insulation may be in the form of blanket or batts. When usingblanket, take care to avoid sagging of the blanket and do not leave anygaps. Where batts are used, ensure that sagging or gaps do not occurbetween batts and framing. Leaving any gaps will reduce the ease of installation and to reduce the chance of gaps, James Hardierecommends the use of blankets to form a complete acoustic barrier.
10 Asimple method of installing the blanket is to drive nails or screws into thestuds near the edge of the stud avoiding contact with the other hang the blanket on the nails or Fastener DurabilityFasteners must have the appropriate level of durability required for theintended project. This is of particular importance in coastal areas, areassubject to salt spray and other corrosive must be fully compatible with all other material that they are incontact with to ensure the durability and integrity of the fastener manufacturers for more external fastener information refer to Section nailing 9mm or 12mm Villaboard lining to timber framing, pre-drilling may make nailing Steel framesTo select the correct screws for an internal application see Table 1.











