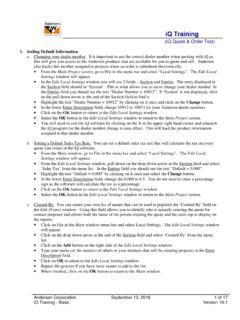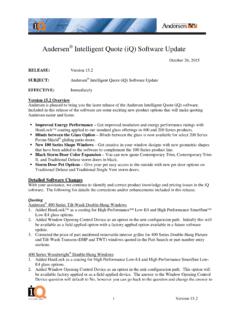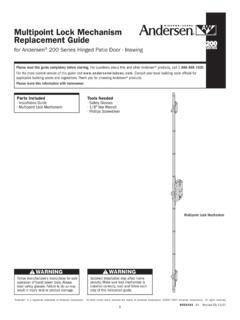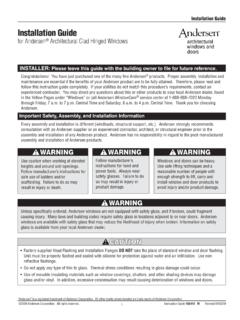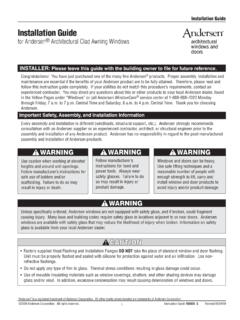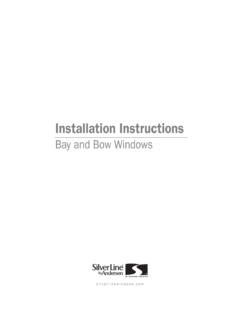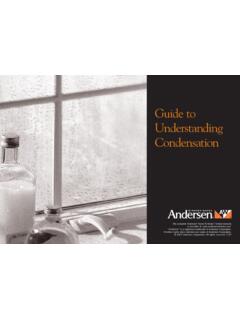Transcription of 400 Series Sizing for Frenchwood Gliding Patio Doors
1 FWG2968 SFWG29611 SFWG2980 SFWG3368 SFWG33611 SFWG3380 SFWG4368 SFWG43611 SFWG4380 SFWG5068 RFWG50611 RFWG5080 RFWG10068-4*FWG100611-4*FWG10080-4*FWG50 68 LFWG50611 LFWG5080 LFWG6068 LFWG60611 LFWG6080 LFWG12068-4*FWG120611-4*FWG12080-4*FWG60 68 RFWG60611 RFWG6080 RFWG8068 RFWG80611 RFWG8080 RFWG16068-4*FWG160611-4*FWG16080-4*FWG80 68 LFWG80611 LFWG8080 LTable of Frenchwood Gliding Patio Door Sizes 4'-11 1 4"5'-0"Door Dimension21 1 8"Unobstructed Glass(single panel only)4'-11 1 4"5'-0"2'-8"2'-8 3 4"21 1 8"21 1 8"MinimumRough Opening9'-9"9'-9 3 4"21 1 8"5'-11 1 4"6'-0"Door Dimension27 1 8"Unobstructed Glass(single panel only)5'-11 1 4"6'-0"3'-2"3'-2 3 4"27 1 8"27 1 8"MinimumRough Opening11'-9"11'-9 3 4"27 1 8"7'-11 1 4"8'-0"Door Dimension39 1 8"Unobstructed Glass(single panel only)7'-11 1 4"8'-0"4'-2"4'-2 3 4"39 1 8"39 1 8"MinimumRough Opening15'-9"15'-9 3 4"39 1 8"3 heights3 heights3 heights Scale 1 8" (3) = 1'-0" (305) 1:96 (1505)(1524)(537)(813)(832)(1505)(1524)( 537)(537)(2972)(2991)(537)(2419)(2438)(9 94)(1270)(1289)(2419)(2438)(994)(994)(48 01)(4820)(994)(1810)(1829)(689)(965)(984 )(1810)(1829)(689)(689)(3581)(3600)(689) Custom-size Doors are available in 1 8" (3) increments.
2 Viewed from the exterior. Arrow indicates direction of panel operation. Stationary (S) Doors can be used as an individual unit or as a sidelight. Two-panel Doors are available factory assembled and arrive at the jobsite ready to install. Door Dimension always refers to outside frame-to-frame dimension. Minimum Rough Opening dimensions may need to be increased to allow for use of building wraps, flashing, sill panning, brackets, fasteners or other items. Dimensions in parentheses are in millimeters.*Add 1/4" (6) to the Minimum Rough Opening height dimension for four-panel Patio Door HeightsFor all four-panel Gliding Patio Doors , add 1/4" (6) to the Minimum Rough Opening height dimension. FWG x x 68 FWG x x 611 FWG x x 806'-7 1 2"6'-8"63 1 8"6'-10 3 8"6'-11"66"7'-11 1 2"8'-0"79 1 8"Door DimensionUnobstructed GlassMinimumRough Opening(2019)(2032)(1603)(2092)(2108)(16 76)(2426)(2438)(2010)400 Series Frenchwood Gliding Patio DOORS2021-22 400 Series Product GuidePage 1 of 2 Order Designation DescriptionViewed from the L Left PanelOperatesFWGF renchwood GlidingPatio DoorDoor RoughOpening6068 RRight PanelOperatesFWGF renchwoodGlidingPatio DoorDoor RoughOpening12068 4 Four-PanelFWGF renchwoodGlidingPatio DoorDoor RoughOpeningCustom Sizes and Specification FormulasUnobst.
3 GlassSingle-PanelWidth = width " (276)Height = height " (416)Two-PanelWidth = width " (432)Height = height " (416)Four-PanelWidth = width " (826)Height = height " (416)Minimum and Two-PanelWidth = width + 3 4" (19)Height = height + 1 2" (13)Four-PanelWidth = width + 3 4" (19)Height = height + 3 4" (19)Clear OpeningTwo-PanelWidth = (width 2) " (197)Height = height " (106)Four-PanelWidth = (width 2) " (364)Height = height " (106)CUSTOM WIDTHSCUSTOM HEIGHTS30"(762)50"(1270)to78"(1981)95 1 2"(2426)toCUSTOM WIDTHSCUSTOM HEIGHTS55 1 4"(1403)95 1 4"(2419)to78"(1981)95 1 2"(2426)toCUSTOM WIDTHSCUSTOM HEIGHTS109"(2769)189"(4801)to78"(1981)95 1 2"(2426)to Dimensions in parentheses are in millimeters.
4 Clear Opening formulas provide dimensions for determining area available for egress. Vent opening, or area available for passage of air, is equal to clear opening. Minimum (minimum rough opening) formulas provide minimum rough opening width and height dimensions. Unobst. Glass (unobstructed glass) formulas provide dimensions for determining area available for passage of '-55/8" 2'-55/8" 2'-55/8" 2'-55/8" 2'-4 7/8" 2'-4 7/8" 2'-11 5/8" 2'-11 5/8"2'-11 5/8"2'-11 5/8"2'-107/8" 2'-107/8"3'-115/8"3'-115/8"3'-115/8"3'-1 15/8"3'-10 7/8"3'-10 7/8"(905)(905)(752)(752)(886)(905)(1210) (1210)(752)(733) (733)(752)(886)(905)(1210)(1191)(1191)(1 210)5'-0" Widths6'-0" Widths10'-0" Widths12'-0" Widths8'-0" Widths16'-0" WidthsFrenchwood Gliding Patio Door Centerline Astragal DimensionsAvailable in 1 8" (3) increments between minimum and maximum widths and heights shown.
5 Some restrictions apply. Measurement guide for custom-size Patio Doors can be found at 400 Series Frenchwood Gliding Patio DOORS2021-22 400 Series Product GuidePage 2 of 2

