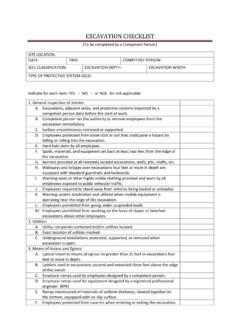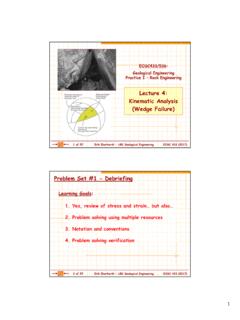Transcription of 5-12 Earth Retaining Systems Using Ground Anchors
1 5-12 Earth Retaining Structures Using Ground Anchors1 5-12 Earth Retaining Systems Using Ground Anchors (I) General InformationCommon applications of Earth Retaining Systems Using Ground Anchors include soldier pile walls with Anchors , sheet pile walls with Anchors , diaphragm walls with Anchors , and secant pile walls with Anchors . Typical construction proceeds in a top-down fashion. Ground Anchors are also often used to stabilize memo describes areas that are typical in design of Earth Retaining Systems Using Ground Anchors . For more detailed information, please see the references listed at the end of this memo.(II) Lateral Earth PressuresConsult with Geotechnical Services for suitable lateral Earth pressure distribution for the project.
2 For Earth Retaining Systems constructed from the top down and restrained by Ground Anchors (tiebacks), the lateral Earth pressure acting on the wall height, H, may be determined as described lateral Earth pressure distribution for the design of temporary or permanent anchored walls constructed in cohesionless soils may be determined Using equations provided in AASHTO LRFD BDS (2007). In those special situations where there exists external loading in addition to lateral Earth pressure, such as a slip plane or adjacent structures, etc, the following equations based on Ptotal may be used to determine pa. Consult Geotechnical Services for the evaluation of Ptotal in these cases.
3 For walls with a single level of Anchors : Ptotal Pa= ( ) walls with multiple levels of Anchors : pa = ( )MeMo to Designers 5-12 July 2012 MeMo to Designers 5-12 July 20125-12 Earth Retaining Structures Using Ground Anchors2 where:pa = maximum ordinate of pressure diagram (ksf)Ptotal = total load required to be applied to the wall face with a load factor equal to for the retained soil mass when stability is analyzed Using an appropriate limiting equilibrium method of analysis, except that Ptotal, per unit length, shall not be less than Pa (ksf).
4 P a = active lateral Earth pressure resultant acting on the wall height, H, and determined Using Coulomb s theory with a wall friction angle, , equal to zero (ksf).H = wall design height (ft)H 1= distance from Ground surface at top of wall to uppermost level of Anchors (ft).H n+1 = distance from design grade at bottom of a wall to lowermost level of Anchors (ft).T hi= horizontal component of factored design load FDL in anchor at level i (kip/ft).R = design reaction force at design grade at bottom of wall to be resisted by embedded portion of wall (kips/ft).Figure ) Wall with a single level of anchorsHH1(H - H )23H23H13 11H23 Note: H1<aTh1 RTb) Wall with multiple levels of anchorsHH1H2 HnHn+1 DesignGradeH23H23 pah1Th2 Thn11n+MeMo to Designers 5-12 July 20125-12 Earth Retaining Structures Using Ground Anchors3 (III) Wall DesignTypical design steps for Retaining walls with Ground Anchors are as follows:Step 1 Establish project requirements including all geometry, external loading conditions (temporary and/ or permanent, seismic, etc.
5 , performance criteria, and constructionconstraints. Consult with Geotechnical Services for the requirements. Step 2 Evaluate site subsurface conditions and relevant properties of the in situ soil or rock; and any specifications controlled fill materials including all materials strengthparameters, Ground water levels, etc. This step is to be performed by GeotechnicalServices. Step 3 Evaluate material engineering properties, establish design load and resistancefactors, and select level of corrosion protection. Consult with GeotechnicalServices for soil and rock engineering properties and design issues. Step 4 Consult with Geotechnical Services to select the lateral Earth pressure distribution acting on back of wall for final wall height.
6 Add appropriate water, surcharge, and seismic pressures to evaluate total lateral pressure. Check stability at intermediate steps during contruction. Geotechnical numerical analysis may be required to simulate staged construction. Consult Geotechnical Services for the task, should it be required. Step 5 Space the Anchors vertically and horizontally based upon wall type and wall individual anchor loads. Revise anchor spacing and geometry if necessary. Step 6 Determine required anchor inclination and horizontal angle based on right-of-way limitations, location of appropriate anchoring strata, and location of underground structures.
7 Step 7 Resolve each horizontal anchor load into a vertical force component and a force along the anchor . Step 8 Structure Design checks the internal stability and Geotechnical Services checks theexternal stability of anchored system. Revise Ground anchor geometry if necessary. Step 9 When adjacent structures are sensitive to movements Structure Design andGeotechical Services shall jointly decide the appropriate level and method ofanalysis required. Revise design if necessary. For the estimate of lateral wallmovements and Ground surface settlements, geotechnical numerical analysis is most likely required.
8 Consult with Geotechnical Services for the task, should it be required. Step 10 Structure Design analyzes lateral capacity of pile section below excavation sub- grade. Geotechnical Services analyzes vertical capacity. Revise pile section if necessary. Step 11 Design connection details, concrete facing, lagging, walers, drainage Systems , with Geotechnical Services for the design of additional drainage needs. Step 12 Design the wall facing architectural treatment as required by the to Designers 5-12 July 20125-12 Earth Retaining Structures Using Ground Anchors4 1. Anchored Walls with Soldier PilesRetaining walls with Ground Anchors shall be dimensioned to ensure that the total lateral load, Ptotal, plus any additional horizontal loads, are resisted by the horizontal component of the anchor Factored Design Load T hi , of all the Anchors and the reaction, R, at or below the bottom of the wall.
9 The embedded vertical elements shall ensure stability and sufficient passive resistance against translation. The calculated embedment length shall be the greater of that calculated by the Designer or Geotechnical determining the stability of the embedded vertical elements, only the passive resistance below the critical failure surface or point, O, in Figures through whichever is lowest, shall be considered in determining the reaction, R. The active lateral Earth pressure below the critical failure surface or point, O, in Figures through whichever is lowest, shall also be the critical failure surface of the limiting equilibrium analysis associated with the determination of Ptotal, as described in (II) Lateral Earth Pressures, passes a significant distance below the design grade at the bottom of the wall, the Anchors should be designed to resist the total load, Ptotal, and the vertical elements of the wall should be designed as a cantilever from the lowest anchor level to the bottom of the to Designers 5-12 July 20125-12 5 (A)
10 Single Level of AnchorsEarth Retaining Structures Using Ground AnchorsFigure Anchored Wall with Single Level of Ground Anchors , Critical Failure Surface Near Bottom of Wall, H 1 < = 1/2 H Finished gradeFinishedgradeDesigngradeCritical failure surfaceNote:The critical failure surfaceis the failure surface associated with the determination of, lateralearth pressureTotalDHHRTpah11H1HO2313 GroundanchorUnbondedlengthbonded length Assumed point of zero momentin vertical wall elementsMeMo to Designers 5-12 July 20125-12 Earth Retaining Structures Using Ground Anchors6 Figure Anchored Wall with Single Level of Ground Anchors , Critical Failure Surface nearBottom of Wall, 1/2 H < H 1 < 2/3H Finished gradeFinishedgradeDesigngradeCritical failure surfaceNote.
















