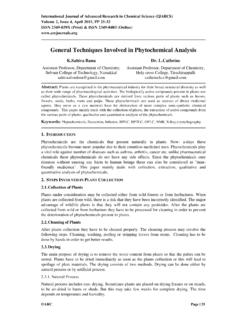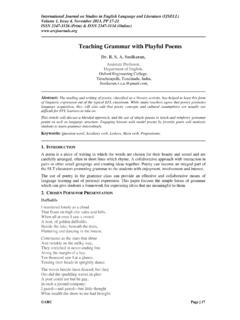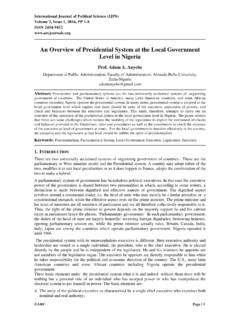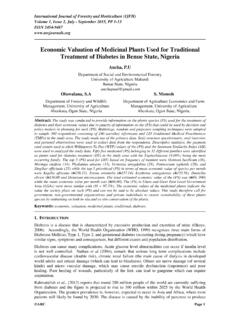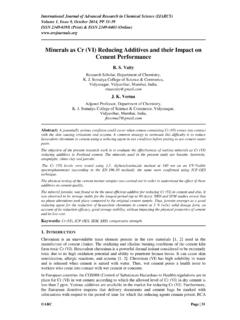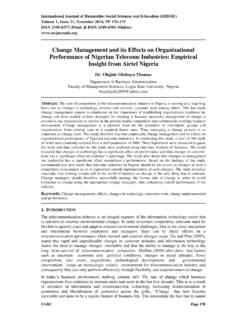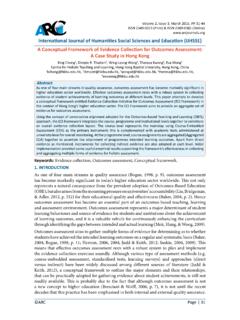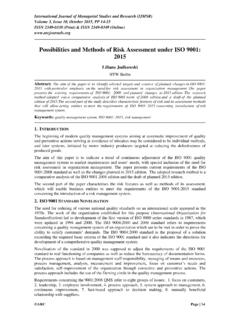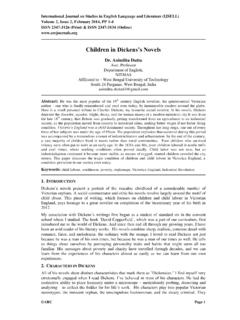Transcription of Analysis and Design of Prestressed Box Girder Bridge by ...
1 International Journal of Constructive Research in Civil Engineering (IJCRCE) Volume 2, Issue 2, 2016, PP 1-10 ISSN 2454-8693 (Online) ARC Page | 1 Analysis and Design of Prestressed Box Girder Bridge by IRC: 112-2011 Phani Student of final year Structural Engineering, Mandava Institute of Engineering and Technology, Andhra Pradesh , Assistant Profeessor, Civil Engg. Department, Sri Vasavi Institute of Engineering and Technology, Andhra Pradesh Sai Ram, Assistant Professor, Civil Engg.
2 Department, Mandava Institute of Engineering and Technology, Andhra PradeshAbstract: Bridge construction today has achieved a worldwide level of importance. Bridges are the key elements in any road network and use of prestress Girder type bridges gaining popularity in Bridge engineering fraternity because of its better stability, serviceability, economy, aesthetic appearance and structural efficiency. In this thesis Analysis and Design of Prestressed concrete bridges (Deck Slab, T- Girder and Box Girder ) are carried out using IRC:112-2011.
3 The unified concrete code (IRC:112) published by the Indian Road Congress in November 2011 combining the code for reinforced concrete and Prestressed concrete structures represents a new generation code, which is significantly different as compared to previous codes ( IRC:21 for RCC structures and IRC:18 for PSC structures). IRC:21 and IRC:18 stands withdrawn, with the publication of IRC:112. The fundamental difference between IRC:112 and old codes is that IRC:112 based on limit state theory while the previous codes were based on working stress Design philosophy.
4 Keywords: prestress, Deck slab, T-slab, Box Girder , IRC:112. 1. INTRODUCTION Bridges are defined as structures which are provided a passage over a gap without closing way beneath. They may be needed for a passage of railway, roadway, footpath and even for carriage of fluid, Bridge site should be so chosen that it gives maximum commercial and social benefits, efficiency, effectiveness and equality. Bridges are nation s lifelines and backbones in the event of war.
5 Bridges symbolize ideals and aspirations of humanity. They span barriers that divide, bring people, communities and nations into closer proximity. They shorten distances, speed transportation and facilitate commerce. Bridges are symbols of humanity s heroic struggle towards mastery of forces of nature and these are silent monuments of mankind s indomitable will to attain it. Bridge construction constitutes an importance element in communication and is an important factor in progress of civilization, bridges stand as tributes to the work of civil engineers.
6 Classification of Bridges: Bridges are classified based on different criteria as follows According to function as aqueduct (canal over a river), viaduct (road or railways valley, pedestrian, highway, railway, road-cum-rail or pipe line Bridge . According to material of construction of super structure as timber, masonry, iron, steel, reinforced concrete, prestress concrete, composite or aluminum Bridge . According to form or type of super structure as slab, beam, truss, arch, suspension Bridge . According to inter span relation as simple, continuous and cantilever Bridge .)
7 According to position of Bridge floor relative to superstructure as a deck, trough, half-trough or suspension Bridge . According to span length as culvert (less than 8m), minor Bridge (8m to 30m) or long span Bridge . Phani et al. International Journal of Constructive Research in Civil Engineering (IJCRCE) Page | 2 2. BASIC CONCEPT OF PRESTRESSING Prestressing is the application of an initial load on a structure, to enable it to counteract the stresses arising from subsequent loads during its service period.
8 Prestressing has been practiced from ancient times the behaviour of spokes of the bicycle when it is loaded, is also example of prestressing. Prestressed concrete is basically a concrete in which internal stresses of a suitable magnitude and distribution are introduced so that the stresses resulting from external loads are counteracted to desired degree. In reinforced concrete members, the prestress is commonly the steel reinforcement. The minimum grade of concrete in prestressing technique is M40 for pre tensioning and M35 for post tensioning.
9 The tensile strength of concrete is only 8-14% of its compressive strength of concrete. Behavior of RC member with and without prestressing Types of Prestress girders and its Purposes: One of the most commonly used forms of superstructure in concrete bridges is precast girders with cast-in-situ slab. This type of superstructure is generally used for spans between 20 to 40 m. Majority of prestress concrete bridges, constructed in India are post tension type. The span to depth ratio is usually kept as 20 for simply supported spans and 25 for continuous spans.
10 The Girder spacing of 2 to 3 m. The deck slab overhang should be provided as required to provide the desirable aesthetic effect and to reduce transfer moments. Different types of Girder bridges as shown in Figure a. Cross section of T- Girder with cast in situ deck b. I- Girder with cast in situ deck c. Box Girder with cast in situ deck Different types of Girder sections 3. FINITE ELEMENT METHOD The finite element method is a technique for analyzing complicated structure by nationality cutting up the continuum of the prototype into a number of small elements which are connected at discrete joints called nodes.
