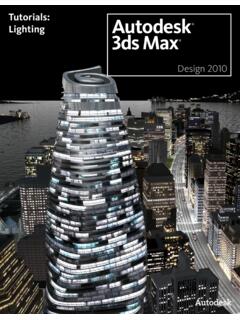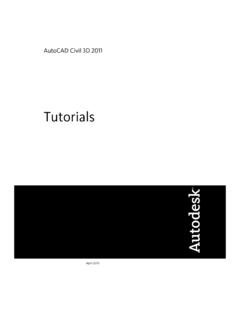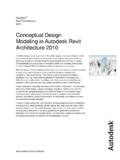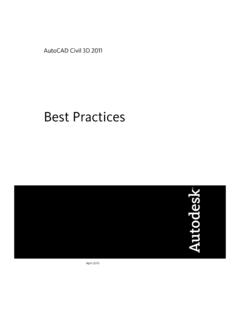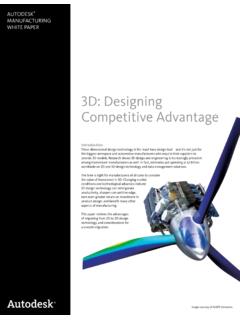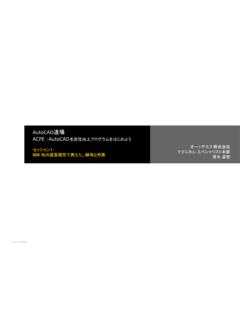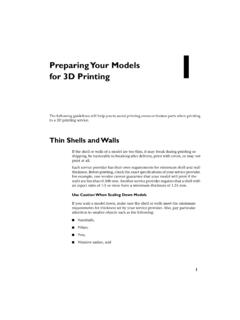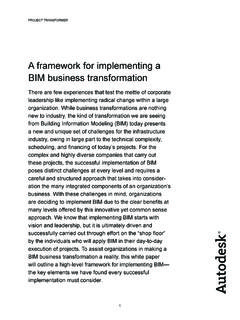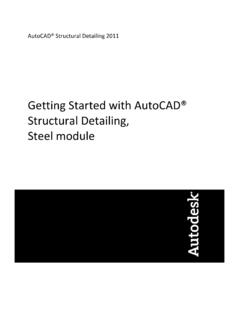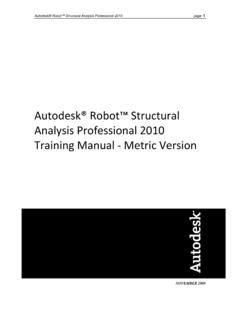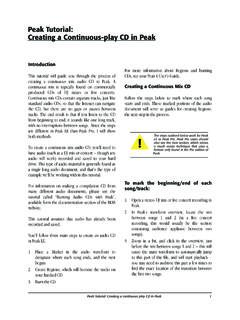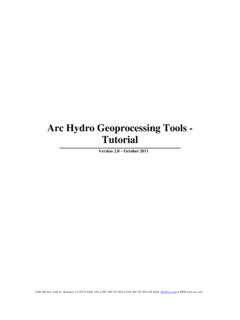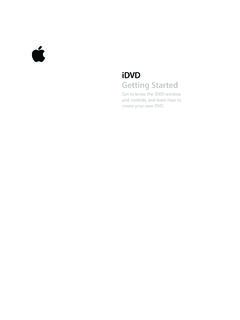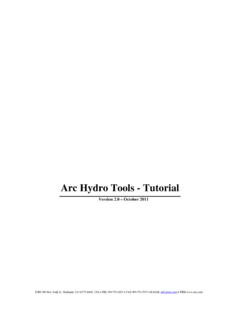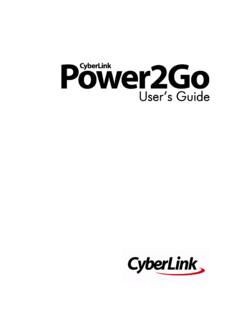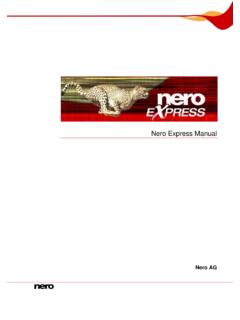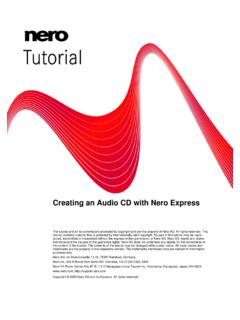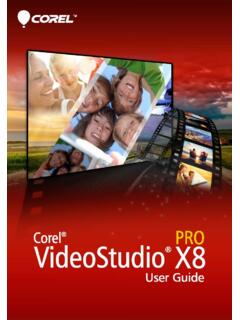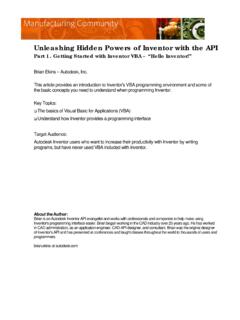Transcription of AutoSketch 10 Getting Started - Autodesk
1 October 2008 AutoSketch 10 Getting Started 2008 Autodesk , Inc. All rights reserved. Except as otherwise permitted by Autodesk , Inc., this publication, or parts thereof, maynot be reproduced in any form, by any method, for any materials included in this publication are reprinted with the permission of the copyright following are registered trademarks or trademarks of Autodesk , Inc., in the USA and other countries: 3 DEC (design/logo),3 December, , 3ds Max, ADI, Alias, Alias (swirl design/logo), AliasStudio, Alias|Wavefront (design/logo), ATC, AUGI,AutoCAD, AutoCAD Learning Assistance, AutoCAD LT, AutoCAD Simulator, AutoCAD SQL Extension, AutoCAD SQL Interface, Autodesk , Autodesk Envision, Autodesk Insight, Autodesk Intent, Autodesk Inventor, Autodesk Map, Autodesk MapGuide, AutodeskStreamline, AutoLISP, AutoSnap, AutoSketch , AutoTrack, Backdraft, Built with ObjectARX (logo), Burn, Buzzsaw, CAiCE, Can YouImagine, Character Studio, Cinestream, Civil 3D, Cleaner, Cleaner Central, ClearScale, Colour Warper, Combustion, CommunicationSpecification, Constructware, Content Explorer, create >what's>Next> (design/logo), Dancing Baby (image)
2 , DesignCenter, DesignDoctor, Designer's Toolkit, DesignKids, DesignProf, DesignServer, DesignStudio, Design|Studio (design/logo), Design Web Format,DWF, DWG, DWG (logo), DWG Extreme, DWG TrueConvert, DWG TrueView, DXF, Ecotect, Exposure, Extending the Design Team,FBX, Filmbox, FMDesktop, Freewheel, GDX Driver, Gmax, Green Building Studio, Heads-up Design, Heidi, HumanIK, IDEA Server, i-drop, ImageModeler, iMOUT, Incinerator, Inventor, Inventor LT, Kaydara, Kaydara (design/logo), Kynapse, Kynogon, LandXplorer,LocationLogic, Lustre, Matchmover, Maya, Mechanical Desktop, MotionBuilder, Movimento, Mudbox, NavisWorks, ObjectARX,ObjectDBX, Open Reality, Opticore, Opticore Opus, PolarSnap, PortfolioWall, Powered with Autodesk Technology, Productstream,ProjectPoint, ProMaterials, RasterDWG, Reactor, RealDWG, Real-time Roto, REALVIZ, Recognize, Render Queue, Retimer,Reveal, Revit,Showcase, ShowMotion, SketchBook, SteeringWheels, Stitcher, StudioTools, Topobase, Toxik, TrustedDWG, ViewCube, Visual, VisualConstruction, Visual Drainage, Visual Landscape, Visual Survey, Visual Toolbox, Visual LISP, Voice Reality, Volo, Vtour, Wiretap, following are registered trademarks or trademarks of Autodesk Canada Co.
3 In the USA and/or Canada and other countries:Backburner, Discreet, Fire, Flame, Flint, Frost, Inferno, Multi-Master Editing, River, Smoke, Sparks, Stone, and Wire. The following are registered trademarks or trademarks of Moldflow Corp. in the USA and/or other countries: MoldflowMPA, MPA (design/logo), Moldflow Plastics Advisers, MPI, MPI (design/logo), Moldflow Plastics Insight, MPX, MPX (design/logo),Moldflow Plastics other brand names, product names or trademarks belong to their respective THIS PUBLICATION AND THE INFORMATION CONTAINED HEREIN IS MADE AVAILABLE BY Autodesk , INC. "AS IS." Autodesk , INC.,DISCLAIMS ALL WARRANTIES, EITHER EXPRESS OR IMPLIED, INCLUDING BUT NOT LIMITED TO ANY IMPLIED WARRANTIES OFMERCHANTABILITY OR FITNESS FOR A PARTICULAR PURPOSE REGARDING THESE MATERIALS.
4 Published by: Autodesk , Inc. 111 Mclnnis Parkway San Rafael, CA 94903, USAiiiContentsChapter 1 Installation .. 1 Contents of the AutoSketch Package .. 2 System Requirements .. 2 Install AutoSketch .. 3 Register AutoSketch .. 3 Repair AutoSketch .. 4 Uninstall AutoSketch .. 4 Chapter 2 Make the Transition from Paper to CAD .. 7 Draw to Scale .. 8 Organize Drawing Information .. 9 Draw Efficiently .. 10 Draw Accurately .. 11 View Your Drawing .. 12 Modify Your Drawing .. 13 Use Standard Symbols .. 14 create Dimensions and Text .. 15iv|ContentsChapter 3 AutoSketch Basics .. 17 Introduction .. 18 Start AutoSketch .. 18 Use the Start Up Dialog Box to create or Open a Drawing .. 18 Start a Drawing or Choose a Wizard (Wizard Tab) .. 19 Choose a Template (Template Tab).
5 21 Open an Existing Drawing (Open Tab) .. 22 Understand the User Interface .. 23 Drawing Window .. 23 All-In-One Toolbar .. 25 Content Librarian .. 28 Edit Bar .. 28 Menu Bar .. 28 Property Bar .. 29 Status Bar .. 29 Title Bar .. 30 Toolbars.. 30 Tooltips .. 30 Basic Features and Functionality .. 31 Entities .. 32 Properties .. 33 Scale .. 34 Coordinates .. 34 Drawing Origin .. 35 Reference Grid.. 36 Grid Origin .. 37 Snap .. 37 Lock Modifier .. 38 Appendix Drawings Created with AutoSketch .. 391 InstallationThis chapter tells you how to install AutoSketch on your computer. After you install the software, view the Readme (click Read Me on the Help menu). The Readme contains important information that was compiled after this guide was printed.
6 For step-by-step instructions about learning the product, read the entire Getting Started guide. You can find a PDF version of this guide in the following location ( C is the installation drive letter): C:\Program Files\ Autodesk \AutoSketch10 In this chapter Contents of the AutoSketch Package System Requirements Install AutoSketch Register AutoSketch Repair AutoSketch Repair AutoSketch Uninstall AutoSketch12|Chapter 1 InstallationContents of the AutoSketch PackageAutoSketch includes the following: AutoSketch disc AutoSketch Getting Started (this guide) create and Trim Entities (online tutorial) create a Birdhouse Drawing (online tutorial) create and Office Layout Drawing (online tutorial) Advanced Exercises (online tutorial)System RequirementsBefore you install AutoSketch , make sure that your computer meets the minimum system requirements.
7 Hardware and software requirementsHardware/SoftwareRequirement NotesOperating systemWindows Vista orWindows XP Service Pack 2, 32-bitWeb browserMicrosoft Internet Explorer with Service Pack 1 (or later)ProcessorIntel Pentium IV orAMD Athlon GHz or greaterRAMW indows Vista - 1 GBWindows XP - 512 MBVideo800 x 600 (minimum) with True ColorRequires a Windows-supported display adapterHard disk200 MBPointing deviceMouse, trackball, or other compatible pointing deviceCD-ROM or DVD driveAny speed (for installation only)Install AutoSketch |3 Install AutoSketchThis section explains how to install AutoSketch on a stand-alone install AutoSketch1 Insert the AutoSketch CD into your CD-ROM drive. 2 Follow the installation prompts that are installation did not begin when you inserted the AutoSketch CD into your CD-ROM drive, Autorun may be turned off on your machine.
8 To install AutoSketch if Autorun is turned off1 Insert the AutoSketch CD into your CD-ROM the Start menu (Windows), click the Run dialog box, enter <CD drive letter>:\ and click OK. 4 Follow the installation prompts. Congratulations! You have successfully installed AutoSketch . You are now ready to register your product and start using the AutoSketchRegistering AutoSketch makes you eligible for technical support and for early notification of new product releases. To register AutoSketch1On the Start menu (Windows), click All Programs (or Programs) Autodesk AutoSketch the AutoSketch Product Registration wizard, select Register Now, and then click Next. 3 Follow the on-screen instructions. 4|Chapter 1 InstallationRepair AutoSketchIf you accidentally delete or alter files that are required by AutoSketch , it might not perform correctly.
9 You can attempt to repair AutoSketch . To repair AutoSketch 1In the Control Panel (Windows), start Add or Remove Programs. 2In the Add or Remove Programs window, select AutoSketch Release 10, and then click Change. 3In the Setup wizard, Application Maintenance page, select the Repair option, and then click Next. 4On the Ready to Repair the Application page, click Finish. 5If prompted, restart your computer. Uninstall AutoSketchWhen you uninstall AutoSketch , all components are removed from the computer. NoteUninstalling the application does not automatically delete drawing files you have created. You can delete those files manually. To uninstall AutoSketch 1In the Control Panel (Windows), start Add or Remove Programs. 2In the Add or Remove Programs window, select AutoSketch Release10, and then click Remove.
10 3In the message box that is displayed, click Yes to remove AutoSketch . 4If prompted, restart your computer. Uninstall AutoSketch |567 Make the Transition from Paper to CADWith your decision to use AutoSketch , you have entered the world of computer-aided design (CAD). AutoSketch makes your drawings more precise and you more productive than you have been using paper as your design format. This chapter explains how you can take your drafting knowledge and apply it to this chapter Draw to Scale Organize Drawing Information Draw Efficiently Draw Accurately View Your Drawing Modify Your Drawing create Dimensions and Text28|Chapter 2 Make the Transition from Paper to CADDraw to ScaleDrawing scale is something you consider when laying out your drawing. You establish scale differently in CAD than you do with manual manual drafting, you must deter-mine the scale of a view before you start drawing.
