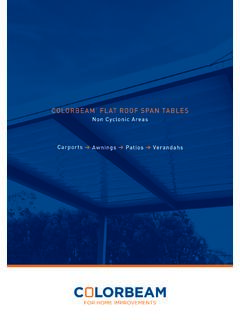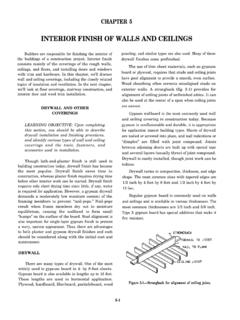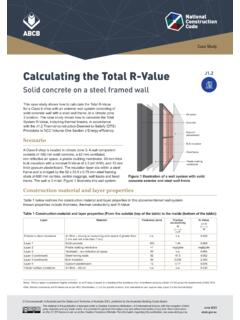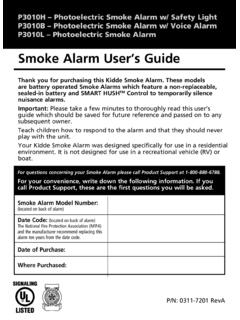Transcription of BOXSPAN RESIDENTIAL SPAN TABLES
1 1 2019 Spantec Systems Pty Ltd. BOXSPAN RESIDENTIAL span TABLES . April 2019 CertificationBOXSPAN RESIDENTIAL span TABLESNon Cyclonic up to N3 Wind ClassJoists Bearers Rafters Lintels Roof Beams2 2019 Spantec Systems Pty Ltd. BOXSPAN RESIDENTIAL span TABLES . April 2019 ContentsIntroduction 3 Engineering Certification 4 Design Notes 5 Definitions & Terminology 6 BOXSPAN span TABLES RESIDENTIAL FLOORS Standard Floor Types (Dead Load kPa particle board, 15mm compressed FC sheet) Floors & decks up to 1m above ground Joists Supporting floor loads only (or decks less than 1m above ground) table 1 7 Bearers Supporting floor loads only (or decks less than 1m above ground) table 2 8 Bearers Supporting floor loads & load bearing walls (Single Storey - Sheet Roof) table 3 9 Bearers Supporting floor loads & load bearing walls (Single Storey - Tiled Roof)
2 table 4 10 Decks more than 1m above ground Joists Supporting decks more than 1m above ground table 5 11 Bearers Supporting decks more than 1m above ground table 6 12 Heavier Floor Types (Dead Load 75mm aerated concrete panels, 18mm compressed FC sheet) Floors & decks up to 1m above ground Joists Supporting floor loads only (or decks less than 1m above ground) table 7 13 Bearers Supporting floor loads only (or decks less than 1m above ground) table 8 14 Bearers Supporting floor loads & load bearing walls (Single Storey - Sheet Roof) table 9 15 Bearers Supporting floor loads & load bearing walls (Single Storey - Tiled Roof) table 10 16 Decks more than 1m above ground Joists Supporting decks more than 1m above ground table 11 17 Bearers Supporting decks more than 1m above ground table 12 18 LINTELS Lintels Supporting roof loads only table 13 19 Lintels Supporting girder truss table 14 20 Lintels Supporting roof & single storey floor loads table 15 21 ROOFSR ectangular Buildings Rafters table 16 22 Ridge & Intermediate Beams table 17 23 Ceiling Joists table 18 24 Attached Awnings & Verandahs
3 Rafters table 19 25 Purlins table 20 26 Roof Beams table 21 27 Freestanding Carports & Roofs Rafters table 22 28 Purlins table 23 29 Roof Beams table 24 30 Common Connections 31 Material Specifications 353 2019 Spantec Systems Pty Ltd. BOXSPAN RESIDENTIAL span TABLES . April 2019 IntroductionThese BOXSPAN RESIDENTIAL span TABLES provide detailed product, design and typical installation information. The information in this guide can be used for the design of sub-floors, second storey floors, and a number of roof types and beams including - STEEL BEAMS USED IN AUSTRALIAN BUILDING FOR OVER 20 YEARSB oxspan is a roll formed beam manufactured from two interlocked C shaped sections of high tensile, zinc coated steel, which provide a rectangular profile resembling traditional timber.
4 Unlike timber, the high-tensile steel and hollow section produces a strong and long spanning beam, which will not twist or sag with time. This unique system provides the benefits of a full protective zinc coating on the inside and outside of the has the unique qualities of having a double thickness flange and a single thickness web that effectively puts the strength where it needs to be. The beam is strong, easy to use and has high torsional stability, unlike some other steel is manufactured in a range sizes from 100 x 50 mm to 250 x 50 mm, ensuring that an economical beam selection can be obtained for each beams are produced to controlled tolerances to the required length up to or can be easily cut on site if necessary. The extensive range of brackets and accessories available with BOXSPAN makes it easy to use and a simple substitute for Benefits of using BOXSPAN Minimal maintenance, galvanized inside and out.
5 Rolled to exact lengths, minimal waste produced. Won t rot, twist or shrink, steel is a stable, durable product that is not permanently affected by the environment. Straight and true to size, manufactured to tight tolerances. Termites won t eat it, will not attract or harbor termites and no on-going chemical treatments required. Lightweight, the efficient use of steel allows a strong beam to be produced from thin steel sheet. Easy to install, an extensive range of brackets ensures easy fixing in a large range of applications. Non-combustible, steel is a non-flammable material and ideal for construction in bushfire prone areas. 4 2019 Spantec Systems Pty Ltd. BOXSPAN RESIDENTIAL span TABLES . April 2019 Certification5 2019 Spantec Systems Pty Ltd. BOXSPAN RESIDENTIAL span TABLES . April 2019 Design Notes1. These span TABLES have been prepared for a range of flooring and roofing applications in non-cyclonic wind regions using BOXSPAN steel beams and brackets produced by Spantec Systems Pty Ltd.
6 2. This Design Notes section shall be read in conjunction with BOXSPAN RESIDENTIAL span TABLES Non Cyclonic Areas publication. 3. Spantec BOXSPAN and connection components, comply with the following Australian Standards: AS 1397:2011 Steel sheet and strip Hot dipped zinc-coated or aluminium/zinc-coated AS :2002 Self drilling screws 4. The design of BOXSPAN and connection components, comply with the following Australian Standards: AS/NZS :2002 Structural design actions Part 0: General principles AS/NZS :2002 Structural design actions Part 1: Permanent imposed and other actions AS/NZS :2011 Structural design actions Part 2: Wind actions AS 4055:2012 Wind loads for housing AS/NZS 4600:2005 Cold-formed steel structures NASH Standard, RESIDENTIAL and Low-rise Steel Framing, Part 1: Design Criteria 2005 5.
7 The connection details shall be in accordance with the details in this publication. For the complete range of connections please refer to website or speak with Spantec s Technical department. 6. The loads to determine the span TABLES in the Spantec publication BOXSPAN RESIDENTIAL span TABLES Non Cyclonic Areas are as follows: FLOOR LOADS Dead Loads: (includes the weight of either particle board and carpet or up to 15mm compressed FC sheet with tiles and including BOXSPAN beams only. Dead Loads: (includes the weight of either 75mm aerated concrete panels or up to 18mm compressed FC sheet with tiles and including BOXSPAN beams only. Live Loads: for internal RESIDENTIAL floor loads and deck floor loads that are no greater than 1m above ground. for external deck floor loads greater than 1m above ground level. ROOF LOADS Dead Loads: , (includes the weight of the roof (sheeting & flashings) and BOXSPAN beams only).))
8 Dead Loads: (includes the weight of plasterboard ceiling and BOXSPAN beams only). Live Loads: (non trafficable roof). The span TABLES have NOT considered the maintenance loading and propping and crawl boards are recommended when accessing the roof. Wind Loads: Wind classes in accordance with AS4055:2012 and wind pressures in accordance with :2002 and The maximum height of single storey construction allowed for in the BOXSPAN span TABLES shall be in accordance with AS/NZS :2011 requirements. 8. These span TABLES do not take into account the design, certification or structural adequacy of any: Existing foundation New foundation Connection to the foundation Connection to the existing structure Structural adequacy of the structure to support additional floor and or roof loads The builder/owner is to ensure that the necessary approvals (certifications) are obtained for the structure from a structural engineer or other relevant parties.
9 The builder/owner should also ensure the requirements of local authorities and government regulations are Proprietary items supplied by others shall be installed in accordance with the manufacturer s specification. 10. The span TABLES have been prepared for attached 1 side and free-standing, 4 sides open or 3 sides open/1 enclosed sides pitched roofs that are Empty Under ( 50% blocking) in accordance with AS/NZS :2011 requirements. For other awning arrangements, use the Awning Selection TABLES section to determine type and reduction factor. 11. The designer shall ensure that the BOXSPAN protective coating (Z275) meets acceptable construction practice (steel framing) reference NCC & 2. Z450 coating is available on most products should a higher coating be 2019 Spantec Systems Pty Ltd. BOXSPAN RESIDENTIAL span TABLES . April 2019 Definitions & Terminology SPANSThe TABLES in this publication refer to three types of spans.
10 See diagram on the right. For a member to be in continuous span the smallest span must be greater than 80% of the other span /s or equal to them. Under no circumstances should there be a join unsupported. SPACING/CENTRESSpan TABLES for floor joists, rafters and ceiling joist are determined using their spacing (centre to centre) to determine their respective spans. Please refer to spacing diagram above each joists have been designed to support a live load of for balconies. Care is to be taken by the builder to ensure total weather protection to prevent moisture entering the building. As a rule the back span of the member shall not be less than 2 x the cantilevered CENTRESTRIPLE SPANDOUBLESPANSINGLE SPANCANTILEVERWXRLWWXRLWAAWVXRLWRLWCBWUW VRLWRLWDEFGXRLWRLWWXWRLWRLWGGROOF LOAD WIDTHSBEARER FLW CALCULATION A FLW = (X x ) + W B FLW = x (X + Y) 2 C FLW = Y x D FLW = W 2 E FLW = (X x ) + W 2 F FLW = x (X + Y) 2 G FLW = x (Y + Z) 2 H FLW = x Z FLWFLWFLWFLWFLWWXYZDEFGHFLWFLWFLWWXYABCF LOOR LOAD WIDTHSF loor with cantilevered balconyFloor with verandah roof & deckWALL RLW CALCULATION A RLW = X + W B RLW = X + V 2 C RLW = W + V 2 D RLW = W + U 2 E RLW = (U + V)







