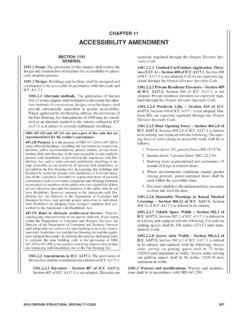Transcription of CHAPTER 3 CONSTRUCTION - ecodes.biz
1 CHAPTER 3 CONSTRUCTIONSECTION CONSTRUCTION or installation of new bleach-ers, folding and telescopic seating, and grandstands and pressboxes shall comply with the provisions of this Location on installations shall be located atleast 10 feet (3048 mm) from adjacent lot lines and from otherbuildings on the same lot unless the exterior walls and openingsof the adjacent building are protected in accordance with thebuilding 302 PERMITTED Combustibility and flame , foldingand telescopic seating, and grandstands shall be permitted to beconstructed of combustible or noncombustible materials. Suchinstallations within a building shall not be considered interiorfinish relative to the application of the building used in the CONSTRUCTION ofoutdoor installations shall be weather resistant.
2 Where wood isused, it shall be naturally durable or preservative-treated woodas defined in the building code or other approved ferrous metal is used, it shall be protected from corro-sion. Fasteners shall consist of aluminum or other approvedcorrosion-resistant materials or shall be provided withapproved corrosion-resistant coatings such as copper or Interior corrosive locatedin interior corrosive environments, such as those located inconjunction with indoor pools, shall be corrosion 303 STRUCTURAL structural design shall be in accordancewith the building , folding and telescopic seating, andgrandstands shall be designed for a uniform live load of 100pounds per square foot (psf) (4788 Pa).
3 Press boxes shall bedesigned for a uniform live load of 50 psf (2394 Pa). The com-ponents of the installation shall be designed to support theloads listed in Table Other , folding and telescopic seatingand grandstands, and press boxes and platforms attached tosuch installations, subject to wind, snow, seismic and otherloads, shall be designed in accordance with the building Stress handrails and guards aredesigned in accordance with the provisions for allowable stressdesign (working stress design) exclusively for the loads speci-fied in Section , allowable stress for the members andtheir attachments is permitted to be increased by permitted in the design standards of the various mate-rials shall be permitted to be increased by one-third due to swayor wind loads or by a combination of sway or wind loads andvertical loads, provided that no such increases shall be allowedfor stresses due to vertical loads alone.
4 All other allowablestress increases relative to the design of the installation shall bein accordance with the building load deflection of structural membersshall be limited to 1/200 of the :Deflection of members in folding and tele-scopic seating shall not be STANDARD ON BLEACHERS, FOLDING AND telescopic SEATING, AND GRANDSTANDS5 TABLE LOADSTIERED SEATING ELEMENTLOADS eats (vertical)120 pounds per linear sway loads24 pounds per linear foot parallel to the seats and 10 pounds per linear foot perpendicular to the loads need not be assumed to act concurrently and need not be applied simultaneously with otherlateral forces such as wind or seismic treads and aisle stair treads shall be designed to resist a minimum concentrated load of 300 pounds onan area of 4 square and guards, uniformloadHandrail assemblies and guards shall be designed to resist a load of 50 pounds per linear foot (pound perfoot) applied in any direction at the top.
5 The supporting elements shall transfer this load to the and guards,concentrated loadHandrail assemblies and guards shall be able to resist a single concentrated load of 200 pounds, applied inany direction at any point along the top. Attachment devices and supporting elements shall transfer thisload to the structure. This load need not be assumed to act concurrently with the uniform , infill componentsIntermediate rails (all those except the handrail), balusters and panel fillers shall be designed to withstand ahorizontally applied normal load of 50 pounds on an area equal to 1 square foot, including openings andspace between rails. Reactions due to this loading are not required to be superimposed with the uniformloads or concentrated SI: 1 square inch = mm2, 1 square foot = m2, 1 pound = N, 1 pound per linear foot = foundation, designed to support allloads, shall be provided as required by the building :Outdoor installations that are directly sup-ported on the ground that is adequate to support the super-imposed 304 INTERIOR Interior installations shall be sup-ported on building facility floors.
6 Folding or telescopic seatingshall be supported on building facility floors specificallydesigned to accommodate both the live and dead loads associ-ated with the movement of such 305 SPACES BENEATH Spaces beneath beneath or adjacent toseating structures shall comply with the building code and 306 CLEAR Clear clear height of aisle accessways,aisles and portions of the means of egress system shall be aminimum of 80 inches (2032 mm).SECTION 307 ROOF Roof smoke-protected assembly seating areawith a roof shall have the lowest portion of the roof deck notless than 15 feet (4572 mm) above the highest aisle or :A roof canopy above an outdoor installationshall be permitted to be less than 15 feet (4572 mm) abovethe highest aisle or aisle accessway provided that there areno objects less than 80 inches (2032 mm) above the highestaisle or aisle electrical system shall comply with theelectrical 309 FIRE Fire protection systems shall be pro-vided where required by the building seating shall be accessible asrequired by the building 311 OPEN SPACES BENEATH FOOTBOARDS Open spaces at footboards and anopening between the seatboard and footboard is located morethan 30 inches (762 mm)
7 Above the floor or ground below, theopening shall be closed with CONSTRUCTION such that a4-inch-diameter (102 mm) sphere cannot pass STANDARD ON BLEACHERS, FOLDING AND telescopic SEATING, AND GRANDSTANDSCONSTRUCTION











