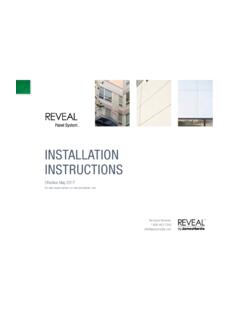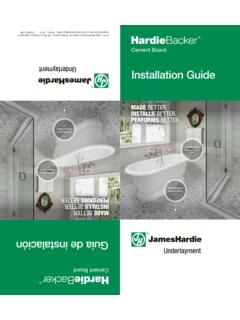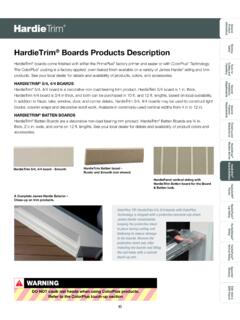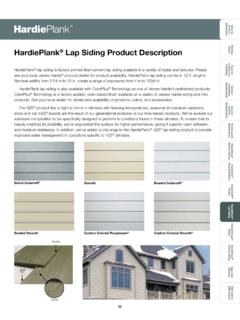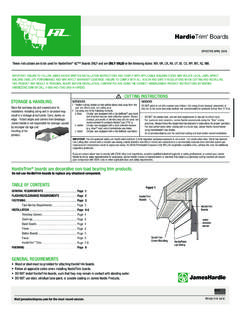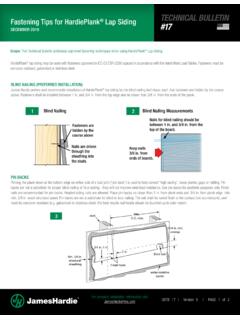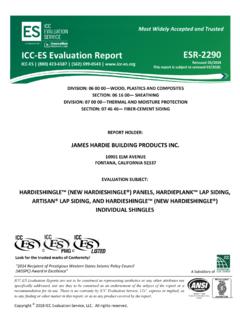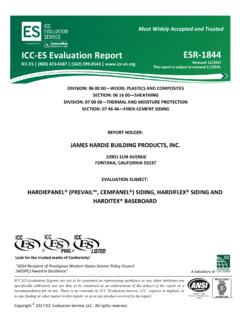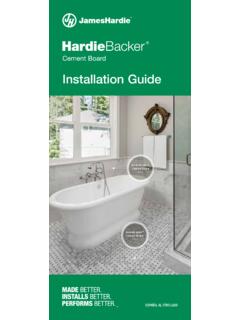Transcription of Exterior Wall Drainage Requirements - James Hardie Pros
1 James Hardie Exterior Wall Drainage Requirements For Multi-family And Commercial Projects*. effective December 1, 2015. *. The information in this guide applies to any James Hardie product installed flat-to-wall, including: HardiePanel vertical siding Cempanel vertical siding Prevail Panel siding products Artisan V-Rustic siding Table of Contents Reveal Panel 1 Exterior Wall Drainage Requirements Flat-to-wall installation definition: Any siding product where 2 Requirement Details the rear face of the product does not overlap the front face and FAQ's of the product when applied per James Hardie installation instructions. 3 Drainage Principles and Best Practices TECHNICAL SERVICES. The guidance and instructions provided herein are only valid for and applicable to James Hardie products. James Hardie Building Products Inc.
2 Makes no warranty or representation with respect to use of the information contained herein for any use other than with James Hardie products, including but not limited to use with fiber cement siding products made by other manufacturers or siding products made of other materials. 1|. Section 1 Exterior Wall Drainage Requirements All national, state, and local building code Requirements must be followed and where they are more stringent than the James Hardie installation Requirements , state and local Requirements will take precedence. Exterior WALL Drainage Requirements . With a Minimum 12 in. Eave Overhang Without a minimum 12 in. Eave Overhang Vertical Joints formed by: Vertical Joints formed by: Building Height Vertical Joints formed by Vertical Joints formed by (stories) Board and Batten; Board and Batten.
3 Expressed Seam Joints Expressed Seam Joints Moderate Contact; Caulk Moderate Contact; Caulk 7 story building 6 story building James Hardie flat-to-wall 5 story building rainscreen (min. 3/8-inch air gap)3. products > 30% of 4 story building Building's Total Exterior 3 story building Wall Covering 2 story building WRB1. 1 story building 7 story building 6 story building rainscreen (min. 3/8-inch air gap)3. James Hardie flat-to-wall 5 story building products 30% of 4 story building Drainage Plane ( drainable WRB) with 90%. Building's Total Exterior 3 story building Drainage efficiency2. Wall Covering 2 story building WRB1. 1 story building 1. Water-resistive Barrier and Drainage Requirements as de ned by building code. 2. Water-resistive Barrier as de ned by local building code that is manufactured to meet minimum 90% Drainage ef ciency when tested in accordance with ASTM E2273 or other recognized national standards.
4 3. Water-resistive Barrier (WRB) as de ned by building code and a minimum 3/8-inch (10mm) air space between the WRB and the panel siding (formed by minimum 3/8-inch furring). Eave Overhang: A projecting edge of a roof that extends beyond the supporting wall a minimum of 12 inches. Expressed Seam Joints: Fiber-cement panel siding joints formed by 3rd party aluminum trims or brake formed metal resulting in a reveal joint or expressed joint aesthetic. TECHNICAL SERVICES. 2|. Section 1 Exterior Wall Drainage Requirements WALL Drainage Requirements FOR SPECIAL WALL DESIGN CONDITIONS. Minimum Design Condition Better Practice Best Practice Requirement Weather Protected Balconies, Breezeways, and Corridors Columns Drainage Plane ( rainscreen Infill: WRB1 drainable WRB) with 90%. (min. 3/8 in. air gap)3.
5 1)Panel does not extend beyond the window; and Drainage efficiency2. 2)Panel and the main wall share the same plane 1. Water-resistive Barrier and Drainage Requirements as defined by building code. 2. Water-resistive Barrier as defined by local building code that is manufactured to meet minimum 90% Drainage efficiency when tested in accordance with ASTM E2273 or other recognized national standards. 3. Water-resistive Barrier (WRB) as defined by building code and a minimum 3/8 in. (10mm) air space between the WRB and the panel siding (formed by minimum 3/8-inch furring). Infill Panel Example: TECHNICAL SERVICES. 3|. Section 1 Exterior Wall Drainage Requirements James Hardie recommends consulting with the specified Drainage wrap manufacturer to determine compatibility and installation Requirements for the project.
6 Drainage wrap products with a Drainage efficiency of at least 90% when tested according to ASTM 2273. are listed below. The listed Drainage efficiency is based on the manufacturer's published data. Consult the manufacturer to confirm compatibility with your project. James Hardie does not recommend using Drainage mats or boards; they may compress during installation, impairing Drainage or causing siding panels to appear wavy. This table is not a comprehensive or exclusive list of Drainage wraps. James Hardie does not endorse specific Drainage wraps and makes no representation or warranty as to their performance. Please follow the manufacturer's instructions when installing the Drainage wrap. MANUFACTURER. CLAIMED Drainage . COMPANY PRODUCT. EFFICIENCY. (ASTM E2273 test method). DuPont Tyvek Stuccowrap >90%.
7 DuPont Tyvek DrainWrap >90%. Barricade Building Products Barricade Drainage Wrap Fortifiber Building Systems Two-Ply HydroTEX Drainable WRB >95%. Group Fortifiber Building Systems Weathersmart Drainable >95%. Group Tamlyn TamlynWrap Drainable Housewrap 96%. Benjamin Obdyke HYDROGAP Drainable Housewrap 96%. National Shelter Products DRYline RainDrain Commercial-Grade 95%. Building Wrap Kingspan Kingspan GreenGuard RainDrop 3D >90%. Building Wrap Kimberly-Clark BLOCK-IT House Wrap >98%. TECHNICAL SERVICES. 4|. Section 2 REQUIREMENT DETAILS AND FAQ'S. Why does James Hardie have The building code is the minimum standard legally Exterior wall Drainage required to construct a building. James Hardie Requirements beyond Building Products has always encouraged the local code Requirements ? adoption of good building practices based on sound science and testing.
8 Building science experts have proven that efficient Drainage plane assemblies maximize the service life of buildings. Why do the Exterior wall Multi-family/commercial structures tend to have larger Drainage Requirements apply expanses of flat wall (as tall as 7 stories) exposed to only to multi-family/ the weather, with more wall intersections and complex commercial projects, and details. For single-family construction, James Hardie not to single-family recommends installing a 90% efficient Drainage plane or a 3/8 inch air gap ( rainscreen ) between flat-to-wall residential projects? siding and the water-resistive barrier as a best practice. James Hardie recommends that you consult with your design professional if you have questions regarding Exterior wall Drainage on your single-family project. Does the 30% fiber-cement Individual buildings Technical Requests paneL rule apply to entire job If you have questions or cannot find something, or individual buildings?
9 Contact us using the information below: What is included iN All Exterior cladding products, including hard siding, 888-J- Hardie the 30% of total brick, stone, stucco, and vinyl. Exterior cladding on (1-888-542-7343) balconies, breezeways, and columns are also included. building Exterior wall covering calculation? Windows and doors are not included For technical inquiries of a more complex nature, Who is responsible for The customer is responsible (typically the contractor, including information/ calculating the fiber-cement architect or party responsible for submitting plans applications and structural panel to Exterior wall through plan check with the local jurisdiction). Requirements that are not covering percentage? published in our available technical literature, please use this form. Providing Are there any See Wall Drainage Requirements for Special the correct information for exceptions to the Design Conditions on page 3 of this guide your project on the attached Exterior wall Drainage detailing the below exceptions to our Exterior form will reduce the number wall Drainage Requirements : Requirements policy?
10 Of clarifying questions Weather protected balconies, required to provide a suitable breezeways, and corridors response to your inquiry for Columns your project. Please note that James Hardie does not Infill panel provide a plan review service. Click Here for Technical What if a building Each wall of a building is subject to the eave Services Request Form has walls with both overhang guidelines. Thus, if one wall has no an Eave Overhang and no Eave eave overhang and panels, it would require Overhang? minimum 3/8 inch furring. What is considered A projecting edge of a roof that extends beyond an Eave Overhang? the supporting wall a minimum of 12 inches. TECHNICAL SERVICES. 5|. Section 2 REQUIREMENT DETAILS AND FAQ'S. Are Gable Portions and Bump Gables and Bump Outs follow the Drainage Outs of a building included or requirement for the building and elevation they excluded from the Exterior wall are on.
