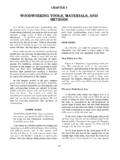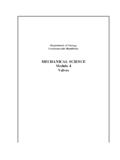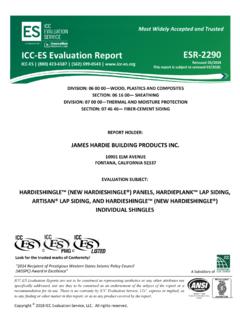Transcription of Finishing Interior Walls - Construction Knowledge.net
1 CHAPTER 5 Interior FINISH OF Walls AND CEILINGSB uilders are responsible for Finishing the Interior ofthe buildings of a Construction project. Interior finishconsists mainly of the coverings of the rough Walls ,ceilings, and floors, and installing doors and windowswith trim and hardware. In this chapter, we ll discusswall and ceiling coverings, including the closely relatedtopics of insulation and ventilation. In the next chapter,we ll look at floor coverings, stairway Construction , andinterior door and wood trim AND OTHERCOVERINGSLEARNING OBJECTIVE: Upon completingthis section, you should be able to describedrywall installation and Finishing procedures,and identify various types of wall and ceilingcoverings and the tools, fasteners, andaccessories used in lath-and-plaster finish is still used inbuilding Construction today, drywall finish has becomethe most popular.
2 Drywall finish saves time inconstruction, whereas plaster finish requires drying timebefore other Interior work can be started. Drywall finishrequires only short drying time since little, if any, wateris required for application. However, a gypsum drywalldemands a moderately low moisture content of theframing members to prevent nail-pops. Nail-popsresult when frame members dry out to moistureequilibrium, causing the nailhead to form small humps on the surface of the board. Stud alignment isalso important for single-layer gypsum finish to preventa wavy, uneven appearance.
3 Thus, there are advantagesto both plaster and gypsum drywall finishes and eachshould be considered along with the initial cost are many types of drywall. One of the mostwidely used is gypsum board in 4- by 8-foot board is also available in lengths up to 16 lengths are used in horizontal , hardboard, fiberboard, particleboard, woodpaneling, and similar types are also used. Many of thesedrywall finishes come use of thin sheet materials, such as gypsumboard or plywood, requires that studs and ceiling joistshave good alignment to provide a smooth, even sheathing often corrects misaligned studs onexterior Walls .
4 A strongback (fig. 5-1) provides foralignment of ceiling joists of unfinished attics. It canalso be used at the center of a span when ceiling joistsare wallboard is the most commonly used walland ceiling covering in Construction today. Becausegypsum is nonflammable and durable, it is appropriatefor application inmost building types. Sheets of drywallare nailed or screwed into place, and nail indentions or dimples are filled with joint compound. Jointsbetween adjoining sheets are built up with special tapeand several layers (usually three) of joint is easily installed, though joint work can varies in composition, thickness, and edgeshape.
5 The most common sizes with tapered edges are1/2 inch by 4 feet by 8 feet and 1/2 inch by 4 feet by12 gypsum board is commonly used on wallsand ceilings and is available in various thicknesses. Themost common thicknesses are 1/2 inch and 5/8 X gypsum board has special additives that make itfire 5-1. Strongback for alignment of ceiling (moisture resistant) or WR (water resistant)board is also called greenboard and blueboard. Beingwater resist ant, this board is appropriate for bathrooms,laundries, and similar areas with high moisture.
6 It alsoprovides a suitable base for embedding tiles in or WR board is commonly 1/2 inch board is a sublayer used withother layers of drywall (usually type X); this board isoften 1/4 inch thickBacking board has a gray paper lining on both is used as a base sheet on multilayer board is not suited for Finishing and board serves as a vapor barrier onexterior Walls . This board is available in board is available in a variety ofcolors. It is attached with special drywall finish nails andis left exposed with no joint or gypsum lath is used for plaster is available in thickness starting at 3/8 inch, widths 16and 24 inches, and length is usually 48 inches.
7 Becauseit comes in manageable sizes, it s widely used as aplaster base instead of metal or wood lath for both newconstruction and renovation. This material is notcompatible with portland cement varying lengths of drywall allow you to lay outsheets so that the number of seams is kept to a minimum,End points can be a problem, however, since the ends ofthe sheets aren t shaped (only the sides are). As sheetlength increases, so does weight, unwieldiness, and theneed for helpers. Standard lengths are 8, 9, 10, 12, and14 feet.
8 Sixteen-foot lengths are also available. Use thethickness that is right for the job. One-half-inch drywallis the dimension most commonly used. That thickness,which is more than adequate for studs 16 inches oncenter (OC), is also considered adequate where studs are24 inches OC. Where ceiling joists are 16 inches OC,use 1/2-inch drywall, whether it runs parallel orperpendicular to joists. Where ceiling joists are 24inches OC, though, use 1/2-inch drywall only if thesheets are perpendicular to of 1/4- and 3/8-inch thicknesses is usedeffectively in renovation to cover existing finish wallswith minor irregularities.
9 Neither is adequate as a singlelayer for Walls or ceiling, however. Two 1/4-inch-thickplies are also used to wrap curving of 5/8-inch thickness is favored for qualitysingle-layer Walls , especially where studs are 24 inchesOC. Use 5/8-inch drywall for ceiling joists 24 inchesOC, where sheets run parallel to joists. This thickness iswidely used in multiple, fire-resistant are several types of edging in common allows joint tape to be bedded and built up to aflat surface. This is the most common edge round is a variation on the first type.
10 Taperedround edges allow better joints. These edges are moreeasily damaged, however. Square makes an acceptableexposed edge. Beveled has an edge that, when leftuntapped, gives a paneled used tools in drywall applicationinclude a tape measure, chalk line, level, utility anddrywall knives, straightedge, and a 48-inch T square(drywall square) or framing square. Other basic toolsinclude a keyhole saw, drywall hammer (or convex headhammer), screw gun, drywall trowel, comer trowel, anda foot lift. Some of these tools are shown in figure tape measure, chalk line, and level are used forlayout work.















