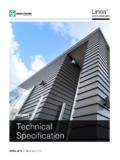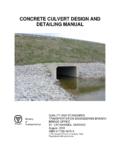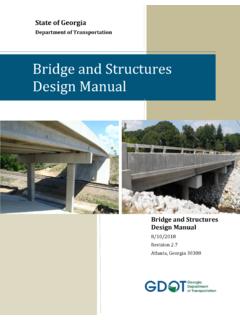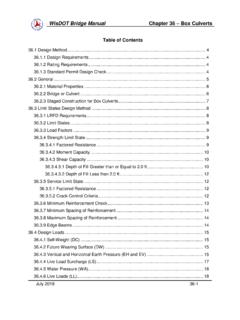Transcription of Fire and Acoustic Design Manual - James Hardie
1 Fire & Acoustic Design Manual November 2020 New Zealand We value your feedback! To continue with the development of our products and systems, we value your input. Please send any suggestions, including your name, contact details, and relevant sketches to: Ask James HardieTM Make sure your information is up to date When specifying or installing James Hardie products, ensure that you have the current Manual . Additional installation information, warranties and warnings are available at or Ask James Hardie on 0800 808 868.
2 Contents 1 Introduction 4 2 Application and scope 6 Application 6 Scope 6 Compliance 6 Responsibility 7 Safe Working Practices 7 3 Systems Summary Table 8 External Walls - Timber Frame 8 External Walls - Steel Frame 10 Parapet & Wing Walls - Timber Frame 11 Internal Walls - Timber Frame 12 Internal Floors / Ceilings - Timber Frame 12 4 Design guidelines 13 Boundary Wall Post Fire Stability 13 Acoustic Performance 13 Framing 14 Timber 14 Steel 14 Thermal Fire Batten 14 Structural Steel Members 15 Insulation 15
3 Flexible Underlay 16 RAB Board 16 Cavity Construction 16 Coatings and Finishes 16 Bracing 16 Fire Resistance Rating 17 Internal Linings Group Numbers 17 Control of External Fire Spread 17 Product Substitution 18 Plasterboard 18 5 Product Warranty 18 External Walls Timber Frame 19 External Walls Steel Frame 59 Parapet & Wing Walls Timber Frame 62 Internal Walls Timber Frame 85 Internal Floors/Ceilings Timber Frame 89 6 Construction details 92 Penetrations 107 7 James Hardie Mineral Insulation 113 Safe Working Practices 113 1 Introduction This Manual provides information about James Hardie two way fre and Acoustic systems using timber or steel frames in internal or external wall applications.
4 In terms of the New Zealand Building Code (NZBC) requirements, fre rating performance is referred to as FRR (Fire Resistance Rating) and is measured in minutes a FRR 30/30/30 means a fre rating for 30 minutes. Further explanation in this matter is provided in section of this Design Manual . J ames Hardie Fire And Acoustic System Description Each FRR system is identifed by a unique specifcation number ( ) to identify it as one of the James Hardie fre resistance rated wall systems. The explanation of specifcation numbers used are as follows.
5 JHETLL60 JHETOO60h JHETRR30-A T - Timber Frame S - Steel Frame James Hardie System O - LineaTM ObliqueTM Weatherboard L - LineaTM Weatherboard W- James HardieTM Weatherboards S - StriaTM Cladding F - HardieFlexTM Sheet M - MonotekTM Sheet V - Villaboard Lining E - Exterior I - Interior JH E T L L 60 Fire Resistance Rating FRR (min) O - LineaTM ObliqueTM Weatherboard L - LineaTM Weatherboard W- James HardieTM Weatherboards S - StriaTM Cladding F - HardieFlexTM Sheet M - MonotekTM Sheet V - Villaboard Lining G - GIB Fyreline 4 Fire & Acoustic Design Manual | November 2020 New Zealand T - Timber Frame O - LineaTM ObliqueTM Weatherboard S - Steel Frame S - StriaTM Cladding James Hardie h - Horizontal installationSystem v - Vertical
6 Installation JH E T O O 60 h Fire Resistance Rating FRR (min) E - Exterior O - LineaTM ObliqueTM Weatherboard S - StriaTM Cladding G - GIB Fyreline T - Timber Frame S - Steel Frame James Hardie System R - RABTM Board -A - AxonTM Panel E - EasyLapTM Panel S - StriaTM Cladding T - TitanTM Facade Panel X - ExoTec Facade Panel N - Non Combustible Cladding Fire Resistance Rating FRR (min) E - Exterior R - RABTM Board G - GIB Fyreline V - VillaboardTM Lining JH E T R R 30 A Fire & Acoustic Design Manual | November 2020 New Zealand 5 2 Application and scope Application The fre and Acoustic rated walls and foor systems described in this Design Manual can be used in a wide range of applications as indicated in this section.
7 This Manual is intended to assist designers in selecting a suitable James Hardie product and choose a system which will meet their performance requirements. Various sections in this Manual have been arranged to ensure quick familiarisation with James Hardie fre and Acoustic systems. Readers must also familiarise themselves with the relevant James Hardie cladding and lining product literature. Scope The fre and Acoustic systems provided in this Design Manual are suitable for vertical or horizontal fre separation applications.
8 The fre rated systems published are suitable for load bearing walls within the scope of the NZS 3604. Beyond the scope of the NZS 3604, a specifc engineering Design (SED) must be followed. Ask James Hardie on 0800 808 868 for further assistance. Compliance NZBC CLAUSE C PROTECTION FROM FIRE The fre resistance rating (FRR) of James Hardie fre rated systems have been verifed through full scale testing and technical assessments. The systems published in this Design Manual are suitable to achieve passive fre protection requirements of the NZBC Clause C/AS1 - C/AS2 Protection From Fire.
9 NZBC CLAUSE B2 DURABILITY James Hardie products meet the serviceable life of 50 years and satisfy the performance requirements of the NZBC Clause B2 Durability . It must be ensured the James Hardie products are installed and maintained in accordance to their published technical specifcations. NZBC CLAUSE G6 AIRBORNE & IMPACT SOUND The STC and IIC ratings for the systems published in this Design Manual have either been established through testing or Acoustic modelling. Designers/specifers must ensure that the ratings published in this Manual are suitable for the intended applications.
10 In case higher ratings are required, ask James Hardie on 0800 808 868 for assistance. SOUND For compliance with clause G6 of the NZBC (STC > 55) James Hardie fre and Acoustic systems have either been tested at the Acoustic Testing Service, University of Auckland, or have been conservatively derived by technical opinions from Acoustic consultant Marshall Day Acoustics. Data values published here have an expected accuracy of 3 STC points. 6 Fire & Acoustic Design Manual | November 2020 New Zealand Responsibility SPECIFIER If you are a designer/specifer ensure that you are familiar with the approved document for Fire Safety, Clause C of the NZBC and check its requirements.
















