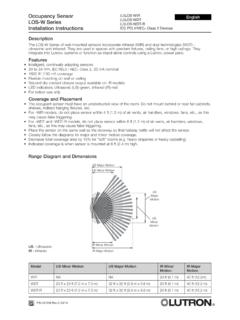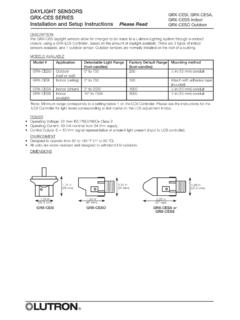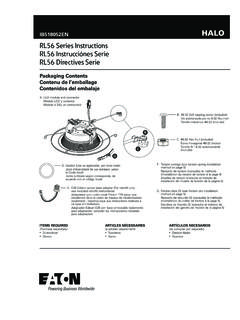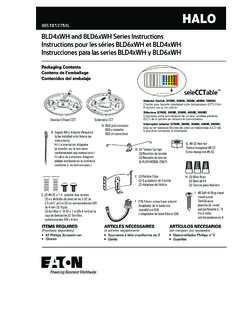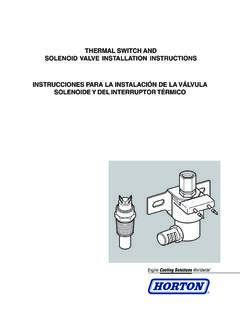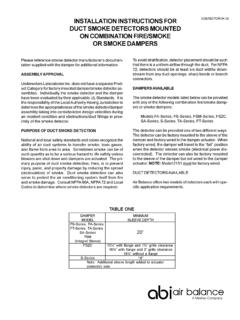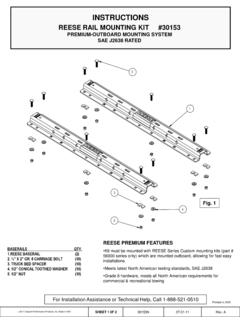Transcription of GAF Timberline Lifetime Application Instructions (Tri-Lingual)
1 Application Instructions . Timberline HD , Timberline Ultra HD , Timberline Natural Shadow , Timberline Cool series Updated: 1/11. Quality You Can Trust From North America's Largest Roofing Manufacturer! Quality You Can Trust From North America's Largest Roofing Manufacturer! . Calidad En La Que Usted Puede Del LI FETI M E H IG H D E FI N ITIO N S H I N GLE S. Fabricante De Techos M s Grande De Norteam rica! TEJAS D E ALTA D E FI N I C I N D E PO R VI DA. BAR D EAUX D E HAUTE D FI N ITIO N VI E. Une Qualit Laquelle Vous Pouvez Vous du Plus Gros Fabricant de Toitures en Am rique du Nord! MD. LI FETI M E H IG H D E FI N ITIO N S H I N GLE S. TEJAS D E ALTA D E FI N I C I N D E PO R VI DA.
2 INSTALLATION Instructions INSTRUCCIONES DE INSTALACI N Instructions D'INSTALLATION. BAR D EAUX D E HAUTE D FI N ITIO N VI E. LI FETI M E H IG H D E FI N ITIO N S H I N GLE S. TEJAS D E ALTA D E FI N I C I N D E PO R VI DA. BAR D EAUX D E HAUTE D FI N ITIO N VI E. LI FETI M E H IG H D E FI N ITIO N S H I N GLE S LI FETI M E H IG H D E FI N ITIO N S H I N GLE S LI FETI M E S H I N GLE S. TEJAS D E ALTA D E FI N I C I N D E PO R VI DA TEJAS D E ALTA D E FI N I C I N D E PO R VI DA ENERGY-SAVING ARCHITECTURAL SHINGLES TEJAS D E PO R VI DA. BAR D EAUX D E HAUTE D FI N ITIO N VI E BAR D EAUX D E HAUTE D FI N ITIO N VI E. TEJAS ARQUITECT NICAS PARA AHORRO DE ENERG A.
3 BARDEAUX ARCHITECTURAUX CONERG TIQUES. BAR D EAUX VI E. GENERAL Instructions . ROOF DECKS: Use minimum 3/8" (10mm) plywood or OSB decking as recommended by APA-The Engineered Wood Assn. Wood decks must LI FETI M E S H I N GLE S. be well-seasoned and supported having a maximum 1/8" (3mm) spacing; using minimum nominal 1"(25mm) thick lumber; a maximum 6". LI FETI M E H IG H D E FI N ITIO N S H I N GLE S. TEJAS D E ALTA D E FI N I C I N D E PO R VI DA. TEJAS D E PO R VI DA. BAR D EAUX VI E. (152mm) width; having adequate nail-holding capacity and a smooth surface. Do NOT fasten shingles directly to insulation or insulated deck BAR D EAUX D E HAUTE D FI N ITIO N VI E.
4 Unless authorized in writing by GAF. Roof decks and existing surfacing material must be dry prior to Application of shingles. UNDERLAYMENT: Underlayment beneath shingles has many benefits, including helping to prevent wind-driven rain from reaching the interior of the building and to prevent sap in some wood decking from reacting with asphalt shingles. Underlayment is also required by many code bodies and is required to maintain the shingles' UL Class A fire rating. When an underlayment is installed, use a breather-type underlayment, such as GAF Shingle-Mate or Deck-Armor underlayments. GAF Tiger Paw underlayment, with its moisture control design, can also be used (always have a design professional review ventilation requirements when using a moisture control design underlayment).
5 LI FETI M E S H I N GLE S. TEJAS D E PO R VI DA. FASTENERS: Use only zinc-coated steel or aluminum, 10-12 gauge, barbed, deformed or smooth shank roofing nails with heads 3/8" (10mm). BAR D EAUX VI E. to 7/16" (12mm) in diameter. Fasteners should be long enough to penetrate at least 3/4" (19mm) into wood decks or just through the plywood decks. Fasteners must be driven flush with the surface of the shingle. Overdriving will damage the shingle. Raised fasteners will interfere with the sealing of the shingles and can back out. WIND RESISTANCE/HAND SEALING: These shingles have a special thermal sealant that firmly bonds the shingles together after Application when exposed to sun and warm temperatures.
6 Shingles installed in fall or winter may not seal until the following spring. If shingles are damaged by winds before sealing or are not exposed to adequate surface temperatures, or if the self-sealant gets dirty, the shingles may never seal. Failure to seal under these circumstances results from the nature of self-sealing shingles, and is not a manufacturing defect. To insure immediate sealing, apply 2 quarter-sized dabs of shingle tab adhesive on the back of each tab, approximately 1" (25mm) from end and 1" (25mm) up from bottom of each tab corner. Press shingle firmly into the adhesive. For maximum wind resistance along rakes, install GAF.
7 Starter strip shingles with GAF Dura-Grip sealant or cement shingles to underlayment and each other in a 4" (102mm) width of asphalt plastic cement. CAUTION: Apply ONLY a thin uniform layer of asphalt plastic cement less than 1/8" (3mm) thick. Excess amounts can cause blistering of the shingles and may soften the asphalt in certain underlayments, including StormGuard , Weather Watch and other GAF leak barriers, resulting in the asphalt flowing, dripping and staining. RELEASE FILM: Plastic film strips are present either on the back or face of each shingle. The film strips are to prevent shingles from sticking together while in the bundle. Removal of the film strips is NOT required or recommended during Application .
8 MANSARD AND STEEP SLOPE applications : For roof slopes greater than 21" per foot (1750mm/m), shingle must be hand sealed (DO NOT. use on vertical side walls). See Wind Resistance/Hand Sealing for the Application of adhesive. SHINGLE TAB ADHESIVE: Use asphalt plastic cement conforming to ASTM D4586 Type I or II. THROUGH VENTILATION: All roof structures must be provided with through ventilation to prevent entrapment of moisture-laden air behind roof sheathing and to help prevent mold growth. Ventilation must be designed to meet or exceed current , or local code minimum requirements. Note: Minimum net free ventilation area of 1 sq. foot per 150 sq.
9 Feet (1 sq. meter per 150 sq. meters) of ceiling area is required. When vents are located at the eaves and near the roof's peak (balanced) for maximum air flow, ventilation may be reduced to 1 sq. foot per 300 sq. feet (1 sq. meter per 300 sq. meters). NON-CORRODING METAL DRIP EDGES: Recommended along rake and eave edges on all decks, especially plywood decks or OSB decks. EXPOSED METAL: All exposed metal surfaces (flashing, vents, etc.) should be painted with matching GAF roof accessory paint for best appearance. INSTRUCCIONES GENERALES. PLATAFORMAS BASE DE TECHOS: Use una plataforma base de 3/8" (10mm) de madera terciada u madera aglomerada orientada (OSB por sus siglas en ingl s) como m nimo seg n lo recomendado por la Asociaci n Americana de Madera Terciada (APA por sus siglas en ingl s).
10 Las plataformas base de techos deben estar bien secas, con buen apoyo y una distancia m xima de 1/8" (3mm); usando listones de madera de espesor m nimo nominal de 1" (25mm); un ancho m ximo de 6" (152mm) con adecuada capacidad de clavadura y una superficie lisa. NO. asegure las tejas directamente al aislante o a la plataforma base aislada a menos que sea autorizado por escrito por GAF. Las plataformas base de techo y material de superficie existentes deben estar secas antes de la aplicaci n de las tejas. CAPA BASE: La capa base debajo de las tejas tiene muchos beneficios, incluyendo el ayudar a evitar que la lluvia arrastrada por el viento alcance el interior del edificio y evitar que la savia de algunas plataformas de madera reaccione con las tejas asf lticas.
