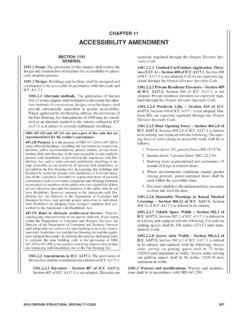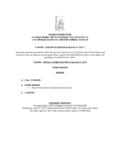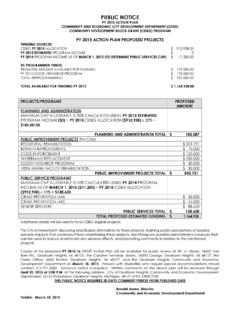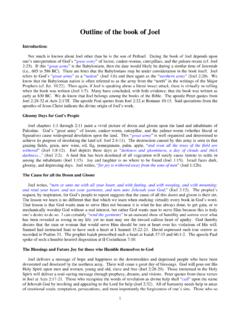Transcription of GENERAL BUILDING HEIGHTS AND AREAS - eCodes
1 2014 OREGON STRUCTURAL SPECIALTY CODE105 CHAPTER 5 GENERAL BUILDING HEIGHTS AND AREASSECTION Scope. The provisions of this chapter control the heightand area of structures hereafter erected and additions to exist-ing structures.[F] Address identification. New and existing build-ings shall be provided with approved address numbers or let-ters. Each character shall be not less than 4 inches (102 mm)in height and not less than inch ( mm) in width. Theyshall be installed on a contrasting background and be plainlyvisible from the street or road fronting the property. Whenrequired by the fire code official, address numbers shall beprovided in additional approved locations to facilitate emer-gency response. Where access is by means of a private roadand the BUILDING address cannot be viewed from the publicway, a monument, pole or other approved sign or means shallbe used to identify the structure. SECTION Definitions. The following terms are defined in Chap-ter 2: area , , 503 GENERAL BUILDING HEIGHTAND area GENERAL .
2 The BUILDING height and area shall notexceed the limits specified in Table 503 based on the type ofconstruction as determined by Section 602 and the occupan-cies as determined by Section 302 except as modified hereaf-ter. Each portion of a BUILDING separated by one or more firewalls complying with Section 706 shall be considered to be aseparate Special industrial occupancies. Buildings andstructures designed to house special industrial processesthat require large AREAS and unusual BUILDING HEIGHTS toaccommodate craneways or special machinery and equip-ment, including, among others, rolling mills; structuralmetal fabrication shops and foundries; or the productionand distribution of electric, gas or steam power, shall beexempt from the BUILDING height and area limitations ofTable Buildings on same lot. Two or more buildings onthe same lot shall be regulated as separate buildings orshall be considered as portions of one BUILDING if the build-ing height of each BUILDING and the aggregate buildingarea of the buildings are within the limitations of Table503 as modified by Sections 504 and 506.
3 The provisionsof this code applicable to the aggregate BUILDING shall beapplicable to each Type I construction. Buildings of Type I con-struction permitted to be of unlimited tabular buildingheights and AREAS are not subject to the special require-ments that allow unlimited area buildings in Section 507or unlimited BUILDING height in Sections and increased BUILDING HEIGHTS and AREAS for other types 504 BUILDING GENERAL . The BUILDING height permitted by Table 503shall be increased in accordance with Sections : The BUILDING height of one-story aircraft han-gars, aircraft paint hangars and buildings used for the man-ufacturing of aircraft shall not be limited if the BUILDING isprovided with an automatic sprinkler system or automaticfire-extinguishing system in accordance with Chapter 9and is entirely surrounded by public ways or yards not lessin width than one and one-half times the BUILDING Automatic sprinkler system increase.
4 Where a build-ing is equipped throughout with an approved automaticsprinkler system in accordance with Section , thevalue specified in Table 503 for maximum BUILDING height isincreased by 20 feet (6096 mm) and the maximum number ofstories is increased by one. These increases are permitted inaddition to the BUILDING area increase in accordance with Sec-tions and For Group R buildings equippedthroughout with an approved automatic sprinkler system inaccordance with Section , the value specified inTable 503 for maximum BUILDING height is increased by 20feet (6096 mm) and the maximum number of stories isincreased by one, but shall not exceed 60 feet (18 288 mm) orfour stories, : The use of an automatic sprinkler system toincrease BUILDING HEIGHTS shall not be permitted for the fol-lowing conditions:1. Buildings, or portions of buildings, classified as aGroup I-1, Condition 2 of Type IIB, III, IV or Vconstruction or Group I-2 occupancies of Type IIB,III, IV or V Buildings, or portions of buildings, classified as aGroup H-1, H-2, H-3 or H-5 occupancy.
5 > Page 105 Wednesday, May 14, 2014 9:13 AMGENERAL BUILDING HEIGHTS AND AREAS1062014 OREGON STRUCTURAL SPECIALTY CODE3. Buildings where an automatic sprinkler system issubstituted for fire-resistance rated construction inaccordance with Table 601, Note Roof structures. Towers, spires, steeples and otherroof structures shall be constructed of materials consistentwith the required type of construction of the BUILDING exceptwhere other construction is permitted by Section structures shall not be used for habitation or structures shall be unlimited in height if of noncombusti-ble materials and shall not extend more than 20 feet (6096mm) above the allowable BUILDING height if of combustiblematerials (see Chapter 15 for additional requirements).TABLE 503 ALLOWABLE BUILDING HEIGHTS AND AREASa, bBuilding height limitations shown in feet above grade plane. Story limitations shown as stories above grade area limitations shown in square feet, as determined by the definition of area , BUILDING , per story(continued)GROUP TYPE OF CONSTRUCTIONTYPE ITYPE IITYPE IIITYPE IVTYPE VABABABHTABHEIGHT (feet)UL16065556555655040 STORIES(S) area (A)
6 A-1 SAULUL5UL315,50028,500314,00028,500315,0 00211,50015,500A-2 SAULUL11UL315,50029,500314,00029,500315, 000211,50016,000A-3 SAULUL11UL315,50029,500314,00029,500315, 000211,50016,000A-4 SAULUL11UL315,50029,500314,00029,500315, 000211,50016,000A-5 SAULULULULULULULULULULULULULULULULULULBS AULUL11UL537,500323,000528,500319,000536 ,000318,00029,000 ESAULUL5UL326,500214,500323,500214,50032 5,500118,50019,500F-1 SAULUL11UL425,000215,500319,000212,00043 3,500214,00018,500F-2 SAULUL11UL537,500323,000428,500318,00055 0,500321,000213,000H-1SA121,000116,50011 1,00017,00019,50017,000110,50017,500 NPNPH-2 SAUL21,000316,500211,00017,00029,50017,0 00210,50017,50013,000H-3 SAULUL660,000426,500214,000417,500213,00 0425,500210,00015,000H-4 SAULUL7UL537,500317,500528,500317,500536 ,000318,00026,500H-5SA4UL4UL337,500323,0 00328,500319,000336,000318,00029,000I-1 SAULUL955,000419,000310,000416,500310,00 0418,000310,50024,500I-2 SAULUL4UL215,000111,000112,000 NPNP112,00019,500 NPNPI-3 SAULUL4UL215,000110,000210,50017,500212, 00027,50015,000I-4 SAULUL560,500326,500213,000323,500213,00 0325,500118,50019, Page 106 Wednesday, May 14, 2014 9:13 AMGENERAL BUILDING HEIGHTS AND AREAS2014 OREGON STRUCTURAL SPECIALTY CODE107 SECTION 505 MEZZANINES AND EQUIPMENT PLATFORMS GENERAL .
7 Mezzanines shall comply with Section Equipment platforms shall comply with Section Mezzanines. A mezzanine or mezzanines in compli-ance with Section shall be considered a portion of thestory below. Such mezzanines shall not contribute to eitherthe BUILDING area or number of stories as regulated by The area of the mezzanine shall be included in deter-mining the fire area . The clear height above and below themezzanine floor construction shall be not less than 7 feet(2134 mm). area limitation. The aggregate area of a mezza-nine or mezzanines within a room shall be not greater thanone-third of the floor area of that room or space in whichthey are located. The enclosed portion of a room shall notbe included in a determination of the floor area of theroom in which the mezzanine is located. In determiningthe allowable mezzanine area , the area of the mezzanineshall not be included in the floor area of the a room contains both a mezzanine and an equip-ment platform, the aggregate area of the two raised floorlevels shall be not greater than two-thirds of the floor areaof that room or space in which they are located.
8 Exceptions:1. The aggregate area of mezzanines in buildingsand structures of Type I or II construction forspecial industrial occupancies in accordance withSection shall be not greater than two-thirds of the floor area of the The aggregate area of mezzanines in buildingsand structures of Type I or II construction shallbe not greater than one-half of the floor area ofthe room in buildings and structures equippedthroughout with an approved automatic sprinklersystem in accordance with Section andan approved emergency voice/alarm communica-tion system in accordance with Section Means of egress. The means of egress for mezza-nines shall comply with the applicable provisions of Chap-ter Openness. A mezzanine shall be open and unob-structed to the room in which such mezzanine is locatedTABLE 503 continuedALLOWABLE BUILDING HEIGHTS AND AREASa, b For SI: 1 foot = mm, 1 square foot = = BUILDING area per story, S = stories above grade plane, UL = Unlimited, NP = Not permitted.
9 A. See the following sections for GENERAL exceptions to Table 503:1. Section , Allowable BUILDING height and story increase due to automatic sprinkler system Section , Allowable BUILDING area increase due to street Section , Allowable BUILDING area increase due to automatic sprinkler system Section 507, Unlimited area See Chapter 4 for specific exceptions to the allowable height and AREAS in Chapter TYPE OF CONSTRUCTIONTYPE ITYPE IITYPE IIITYPE IVTYPE VABABABHTABHEIGHT (feet)UL16065556555655040 STORIES(S) area (A)MSAULUL11UL421,500212,500418,500212,5 00420,500314,00019,000R-1 SAULUL11UL424,000416,000424,000416,00042 0,500312,00027,000R-2 SAULUL11UL424,000416,000424,000416,00042 0,500312,00027,000R-3 SAULUL11UL4UL4UL4UL4UL4UL3UL3 ULR-4 SAULUL11UL424,000416,000424,000416,00042 0,500312,00027,000S-1 SAULUL1148,000426,000217,500326,000217,5 00425,500314,00019,000S-2, S-3 SAULUL1179,000539,000326,000439,000326,0 00538,500421,000213,500 USAULUL535,500419,00028,500314,00028,500 418,00029,00015,500 Page 107 Wednesday, May 14, 2014 9.
10 13 AMGENERAL BUILDING HEIGHTS AND AREAS1082014 OREGON STRUCTURAL SPECIALTY CODE except for walls not more than 42 inches (1067 mm) inheight, columns and or portions thereof are not required tobe open to the room in which the mezzanines arelocated, provided that the occupant load of theaggregate area of the enclosed space is notgreater than A mezzanine having two or more means of egressis not required to be open to the room in whichthe mezzanine is located if at least one of themeans of egress provides direct access to an exitfrom the mezzanine or portions thereof are not required tobe open to the room in which the mezzanines arelocated, provided that the aggregate floor area ofthe enclosed space is not greater than 10 percentof the mezzanine In industrial facilities, mezzanines used for con-trol equipment are permitted to be glazed on In occupancies other than Groups H and I, thatare no more than two stories above grade planeand equipped throughout with an automaticsprinkler system in accordance with , a mezzanine having two or moremeans of egress shall not be required to be opento the room in which the mezzanine is Equipment platforms.














