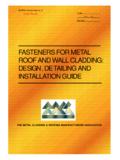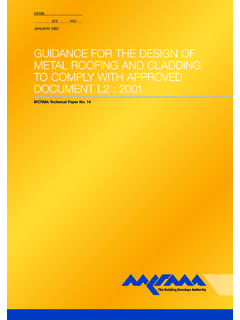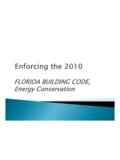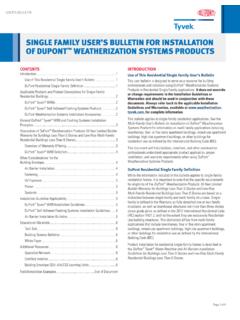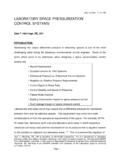Transcription of GUIDANCE FOR WIND LOADINGS ON ROOF AND …
1 GUIDANCE document November 2014 GUIDANCE FOR wind LOADINGS ON ROOF AND WALL CLADDING INTRODUCTION This GUIDANCE document introduces the reader to the key issues that need to be taken into account when calculating wind LOADINGS . Buildings and their cladding are expected to withstand the worst that the weather can throw at them without risk of failure or loss of function. However, such performance is only possible due to the care that goes into their design and the attention to detail during the manufacture and installation of the building envelope . building envelope designers and specifiers normally use British Standards and/or Eurocodes for the calculation of wind loads. Metal cladding that has been specified as self-supporting must be capable of supporting its own weight plus any loading applied to it. For typical roofing, the loading is likely to include the profile self-weight, access for maintenance, snow loading (including snow drift) and wind loading , not to mention the weight of photovoltaic arrays (PVs) in many cases.
2 In the case of metal decking there would also be the roof covering and services/ceiling/plant loads. Of all the loading that the building envelope is likely to encounter, the wind has the greatest potential to cause damage to the cladding and even to the building structure. News stories about winter storms are often accompanied by pictures of buildings with damaged roofs or walls and, even where the cladding appears to be intact, local damage to joints and fasteners may result in a loss of functionality. However, with the correct design and specification of the building envelope , damage is avoidable except perhaps in the most exceptional of weather events. As will be seen in this document, the accurate prediction of wind loading on a building is a complicated process due to the number of factors that influence wind pressure. wind loading is normally calculated by suitably qualified engineers using the latest codes of practice and software. However, all construction professionals need to be aware of the basic principles of wind loading to ensure that they play their part in specifying and delivering a safe building .
3 - 2 - It is necessary to perform wind loading calculations specifically for the building envelope in addition to those undertaken by the structural engineer for the structural frame. In the event where a structural engineer is not involved in the cladding design process, or when the roofing/cladding systems have been specified by a contractor or architect, it is essential that structural calculations for the specified systems are carried out. In contract, this is often the responsibility of the specialist just overlooked! Ideally the main contractor will demand provision of calculations for the roof sheeting and wall cladding and these will be reviewed and/or approved by the structural engineer. Also ideally, the structural engineer will specify the building specific dynamic pressure q value to be used for the building . wind FORCES ON BUILDINGS When the wind blows on a building , the change in wind speed as the air negotiates the obstruction in its path may result in either an increase or a decrease in pressure.
4 When combined with changes to the internal air pressure the result is either a net positive pressure (on windward facing walls and the windward slopes of steep roofs) or a net suction (on leeward facing walls, on walls parallel to the direction of the wind and on roofs generally). wind pressure and suction will both cause bending effects in the wall and roof cladding and, in extreme cases, may cause structural failure of the cladding profile or its attachment as can be seen in the photographs below. - 3 - All of the loading applied to the building envelope must ultimately be transferred to the foundations via the main building structure and, usually, light steel purlins and cladding rails. While positive wind pressure is transferred through direct bearing between the cladding and its support, resistance to wind suction depends on the method of attachment and the correct installation of an appropriate number of fasteners. It is therefore essential that the cladding, fasteners and supporting structure are all specified to resist the design wind loading on the building .
5 It is common practice for the structural engineer with overall responsibility for the building design to calculate the building wind loads as part of the structural design process. However, the wind loading calculated for the design of the frame often ignores the high local forces experienced by small areas of the building envelope . Furthermore, the wind loading applied to the face of a building is usually shared across the entire structure, whereas individual cladding components may be required to resist the full force of the wind alone. - 4 - FACTORS AFFECTING wind loading wind loading is dependent on several factors relating to the location of the site and the geometry and orientation of the building . For this reason, wind loading is site and building specific, so must be calculated for each individual building . The main factors that influence wind speed are: Location Altitude Distance to sea Town or country Topography wind direction building height building shape Location on the building envelope Location Put simply, some parts of the country are windier than others.
6 A number of meteorological factors influence the wind speed and direction, well beyond the expertise of a typical structural engineer. Fortunately, the available meteorological data has been analysed to produce simplified GUIDANCE published as a code of practice. This GUIDANCE includes a wind map of the UK, which may be used to estimate the basic wind speed at any given location in the country. Correction factors are then applied to allow for wind direction, altitude and other factors. The Eurocode wind map (UK National Annex) is reproduced on page 5. Altitude wind speed naturally increases with altitude. This is catered for in the British Standard and Eurocode by a correction factor that is applied to the basic wind speed off the map. Distance to sea The closer to the sea a site is, the greater the wind speed. The relationship between upwind distance to the sea and wind pressure is logarithmic in nature meaning that locations on the coast experience much higher wind loading than sites only one or two miles inland, whereas moving from 10 to 20 miles inland has a relatively small impact.
7 - 5 - Town or country Other buildings may provide shelter from the wind and this is reflected in the calculation methods used by the British Standard and Eurocode. The degree of shelter depends on the upwind distance from the site to the edge of town, so building designers need to know the precise location of their site when calculating the wind loading . The precise relationship depends on the building height relative to the surrounding buildings (a 10 storey hotel surrounded by two storey houses might as well be in the countryside). - 6 - Reproduced from National Annex to BS EN 1991-1-4 British Standards Institute - 7 - Topography Topographical features such as hills can increase wind speed as the air is forced over them, leading to local high wind pressures. For this reason, it is important for the person calculating the wind loading to have some familiarity with the site and not simply to rely on a postcode. BS EN 1991-1-4 talks about locations with significant orography , where wind loading is likely to be greater than the surrounding area.
8 The Eurocode figure defining significant orography is reproduced below. Reproduced from National Annex to BS EN 1991-1-4 British Standards Institute wind direction wind speed is dependent on direction, with the strongest winds generally blowing from the south west. For this reason, when considering other factors such as distance to the sea or to the edge of town, it is important to consider the direction in which this distance is measured. A common approach adopted by engineers is to consider the wind blowing from several points around the compass and, for each direction, to measure the distance to sea and distance to the edge of the town and calculate the corresponding wind speed. - 8 - If the orientation of the building is known, the appropriate wind speed may be calculated for each face of the building . Alternatively, the greatest wind speed may be applied to all faces. wind direction distribution Monthly and annual wind roses provide a graphical representation of the frequency and speed of the wind from each direction of the sixteen compass points for a specific location.
9 The wind roses show the prevailing wind at a given site and in conjunction with average and gust wind speed graphs the information can be used to initially assess and ultimately used as an input to calculate the wind loading on the envelope and structure of a building . The following wind roses show the variation across three locations chosen across the UK. London: Average wind speed mph (6 mph - mph plus gusts) ( ( plus gusts)) - 9 - Grimsby: Average wind speed mph (3 mph 8 mph plus gusts) ( ( plus gusts)) Great Dun Fel, Penrith: Average wind speed mph (18 32 mph plus gusts) ( (8m/s plus gusts)) Information provided by Windfinder, - 10 - The diagram below demonstrates how the prevailing wind travels up and over a building with subsequent positive (+ve) windward pressure and negative/suction (-ve) leeward pressure on the cladding and structure of the building . The local topography and obstructions will have an effect on the flow over and around the building .
10 building height Taller buildings are exposed to stronger winds and this is reflected in the wind loading calculations in the British Standards and Eurocodes. Strictly speaking, the height that matters is the height exposed above neighbouring buildings or other sources of shelter, although conservatively the building height may be used in the calculations. For very tall buildings, the facade may be divided vertically with different wind pressures assigned to different heights above the ground. Even for single storey buildings, the height difference between eaves and ridge may be sufficient to alter the wind loading . building shape The building aspect ratio (length to width), roof shape and roof pitch all affect the magnitude of the wind pressure and its distribution over the building envelope . The wind pressure acting on a building face is the product of the dynamic pressure ( x air density x wind speed2) and a pressure coefficient obtained from the design standard.




