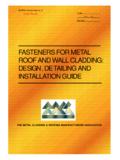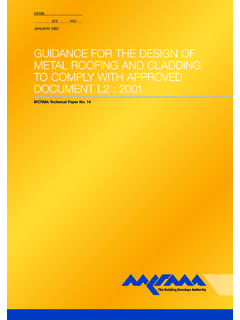Transcription of Composite Roof And Wall Cladding Panel Design …
1 MCRMAT echnical Paper No. 9 JUNE 1995 Composite roof AND WALL Cladding Panel Design IntroductionWhen any thin skins are bonded to a lightweight core, asandwich or Composite Panel is formed. By assemblingindividually flexible materials in this way, very light but rigidpanels are created, optimising the properties of of the early applications which made use of this type ofconstruction was the Mosquito aircraft in the 1940s. Here, thinplywood skins were bonded to a balsa wood core to form thefuselage. Many aircraft components still use the sametechnology today, often using aluminium skins and same basic construction is now used in a great variety ofother applications from sophisticated space craft to relatively'low tech' domestic large range of materials can be used but if metal sheets arecombined with a core which has good thermal insulationproperties the Composite Panel formed is an ideal buildingelement for roof and wall Cladding (see figure 1).
2 By using standard pre-finished metal facings, alreadycommonly used as Cladding sheets, a factory-finishedcomposite Cladding Panel can be made. This one-pieceproduct combines a lining sheet, insulation and outer sheet, soit can be quickly and simply fixed on site, providing both highquality and reliability. This type of Panel was firstmanufactured in the 1960s and its share of the market hasgrown steadily all over the world ever the panels are used for Cladding the roofs and walls ofmany industrial and commercial or facesLightweight coreFig. 1 Composite in and side and cranked storage and The Metal Cladding & Roofing Manufacturers Association Ltd InsulationThere are a number of insulation materials which can be usedto make Composite Cladding panels :Rigid polyurethane (PUR)Rigid polyisocyanurate (PIR)Extruded polystyrene (EPS)Expanded polystyrene (XPS)Phenolic foamMineral fibreOf these, only rigid polyurethane and polyisocyanurateinsulation (collectively called urethanes) expand andautohesively bond to the metal faces during the manufacturingprocess.
3 A separate adhesive has to be used to bond theother insulation materials. The autohesive properties make urethane particularly suitablefor filling Panel profiles and edge details and it is therefore themost commonly used core for Composite Cladding the rigid foam insulation materials are produced usingchemical blowing agents. In some cases a chlorofluorocarbon(CFC11) was traditionally used but this has now been phasedout in accordance with the Montreal (steel)PVF2 (steel & aluminium)Multi-coat systems (steel & aluminium)ARS (aluminium)Polyester (steel & aluminiumTypical thickness (microns)200 (weather sheet)25 (weather sheet)100 (weather sheet)28 (weather sheet)22 (liner sheet) MaterialsComposite Cladding panels consist of pre-coated external andinternal metal facings which are bonded to a rigid insulation FacingsComposite Cladding panels have facings made of steel to BSEN10147 or aluminium to BS vary from product to product depending onapplication but the following are generally regarded as minimumthicknesses:SteelAluminiumOuter vary depending on application and manufacturer.)
4 Seesection for roof panels and section for wall CoatingsAll steel faces are hot dip galvanised or aluzinc coated andpainted to provide the required appearance and durability, and tofacilitate bonding to the insulation is available with a mill or painted finish but in bothcases, the reverse side is primed for the bonding following coatings are commonly available. Individualmanufacturers may offer the standard liner specification is for normal internalenvironments. Higher specification coatings should be usedwhere there are aggressive environments, or where hygienicfinishes are required. Full details of the range of availablecoatings can be obtained from the individual ManufactureRigid urethane filled Composite panels can be manufacturedeither by press injection of individual panels , or by continuouslamination. An adhesive bonding process can be used to makepanels with any of the insulation Press injectionIn this process, the individual outer and liner sheets are preparedand then installed in a jig or press, creating a cavity between urethane core is made by mixing special liquid componentsand then injecting the mixture into the Panel cavity.
5 Thechemicals react together and form the insulation which expandsthroughout the cavity, filling it completely. When the core hascured, the completed Panel is removed from the press (seefigure 2). Panel faceLanceMixing/MeteringFig. 2 PRESS Continuous laminationIn this case, the panels are made continuously on a largemachine. Outer and liner faces are decoiled and roll formedcontinuously to the required profile. They are then pre-heatedbefore passing the laydown gantry, which lays down precisequantities of chemical mixture onto the outer sheet as itprogresses along the machine. Immediately afterwards the linerand the outer sheet converge RollformerDecoilerPreheaterFig. 3 CONTINUOUS LAMINATION into the laminator and the expanding insulation rises to fill thecavity. The core cures as the Panel progresses through thelaminator and, when it emerges, the Panel is cut to the this process involves a large machine, it is the mosteconomic way of making large volumes of Cladding panels (seefigure 3).
6 Adhesive laminationThis process is used to bond a liner sheet, a slab of insulationand an outer sheet together using a separate adhesive. It ispredominantly used to make 'architectural' wall panels with flat orfinely ribbed faces. The panels are normally made in lengths upto approximately is applied to the individual components which are thencarefully assembled. The manufacturing process is normallycompleted by clamping the panels in a press or by passing themthrough nip memberInjected chemical PerformanceA number of aspects of Composite Cladding Panel performanceare common to both roofs and walls - these are detailed which are specific to either roofs or walls are shown insections and Thermal insulationUrethane is one of the best thermal insulation materials available,so it is possible to achieve very low U values (thermaltransmittance) with relatively thin insulation thickness (mm)*required for U value of W/m KUrethane insulation45 Extruded polystyrene55 Expanded polystyrene70 Phenolic foam45 Glass or mineral fibre80* Actual thickness depends on particular blowing agent some of the panels are available in long lengths, it is possibleto keep the number of joints and cold bridges to an absoluteminimum.
7 Tests have been arranged by the MCRMA todetermine the heat loss through panels and fasteners. The testshave shown that through fasteners in typical installations have anegligible effect on the U value of the laminated, press injected and bonded flat compositepanels made with rigid foam insulation are completely filled, withno voids or passages for air to flow through. The faces areimpermeable so moisture vapour cannot enter the panels andinterstitial condensation cannot occur within individual with all types of construction, care is still required whendetailing joints and junctions to minimise air leakage and ensurecontinuity of the thermal insulation in accordance with the 1995issue of Approved document L. See section for roofs andsection for Performance in fireAlthough the panels may contain combustible cores, the metalfaces protect the core from direct flames and panels will normallyachieve the following classifications:The panels can be used in many situationsbut normally if a period of fire resistance is required, specialdetails or additional layers need to be built into the details can be obtained from individual also MCRMA technical paper No.
8 7 - 'Fire Design of steelsheet clad external walls for building: constructionperformance standards and Design '3BS476 Part 3 - roof external exposureBS476 Part 6 - PropagationBS476 Part 7 -Surface spread of flameBuilding RegulationsBS476 Part 20 - Fire resistanceFAA/SAA1 < 12, i, < 6 Class 1 Class 0 Performance in this test depends largely onthe insulation used, the Panel joint details andthe fixing arrangement. insulation periods ofapproximately 5 to 15 minutes are possible,but some panels can be detailed to providestability and integrity for longer AcousticsComposite panels are inherently light and rigid so their ability toreduce sound transmission is limited. A typical graph showingSound Reduction Index (SRI) vs frequency is shown below,giving a single figure weighted Sound Reduction Index (Rw) of26dB (see figure 4).Fig. 4 TYPICAL SOUND REDUCTION INDEXS imilarly the absorption coefficient is typically as follows (see figure 5).
9 Fig. 5 TYPICAL ABSORPTION COEFFICIENTThe SRI values can be improved significantly (eg Rw = 40) byincorporating additional sheet material (with or withoutperforations to improve absorption), air spaces and fibrousinsulation (see figure 6).Acoustic liner andfibrous insulationComposite panelSheeting railFig. 6 IMPROVED SRI VALUESNote that sound 'leaks' through gaps around windows and doorsetc. and through rigid connections, in a similar way to heatconduction though cold bridges, so attention to detail is importantif acoustic Design values are to be achieved in detailed guidance refer to MCRMA technical paper No. 8 -'Acoustic Design guide for metal roof and wall Cladding systems' DurabilityIn normal circumstances, the durability of panels depends on theenvironment, coating performance and routine insulation core provides consistent performance throughoutthe life of the coatings will gradually degrade when exposed to theelements.
10 The rate will depend on how severe the environmentis in terms of UV radiation, industrial or marine air pollution, thepresence and retention of moisture, and the colour manufacturer quotes durability of coatings in years, from 10to 25 years, depending on the factors above. This normallyrefers to the coated areas of the panels , not the cut edges, whichwill deteriorate more quickly. For optimum long term durability ofany steel Cladding the exposed cut edges must be , the whole building should be inspected annually,any accumulation of debris should be removed from roofs andthe panels should be cleaned and touched-up when 50dB4030201063 125 250 500 1k 2k 4kFrequency Hz63 125 250 500 1k 2k 4kFrequency coeficientThe Panel module or cover width may vary according to paneltype and manufacturer, but is usually between 900mm and1200mm (see figure 8).
















